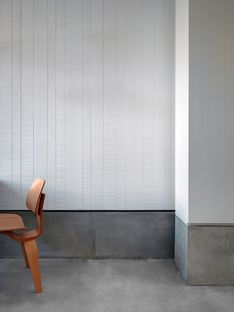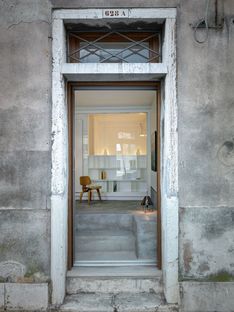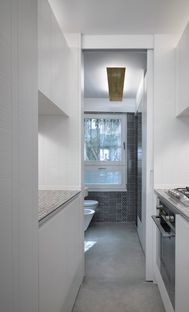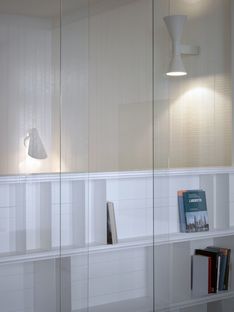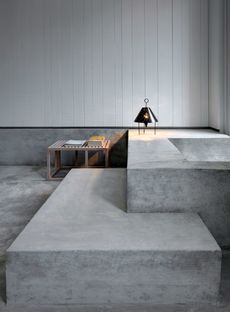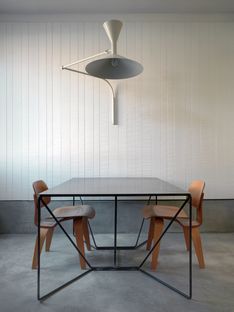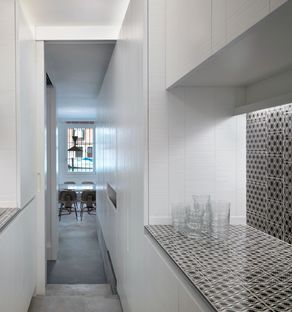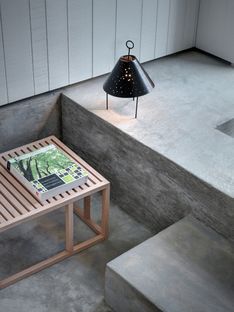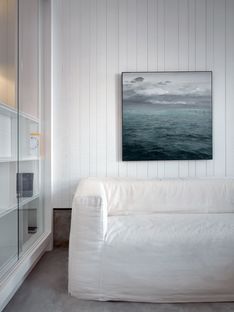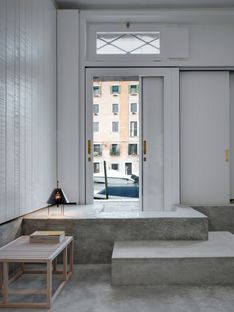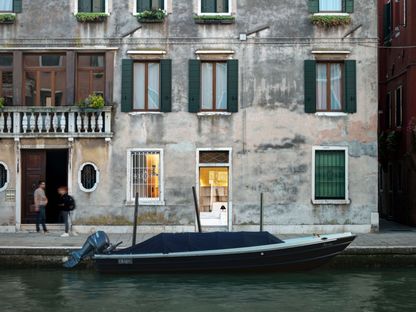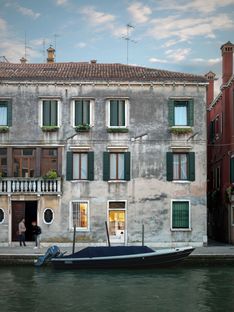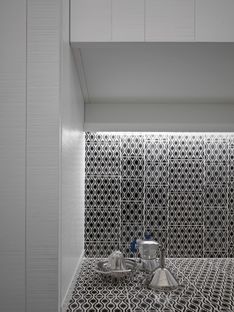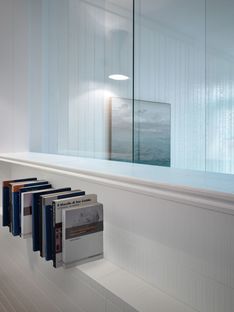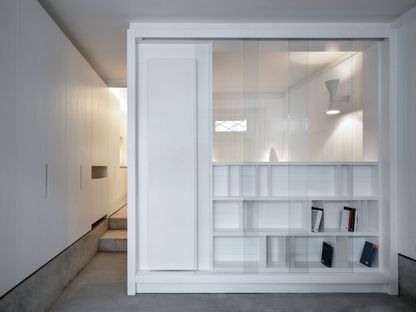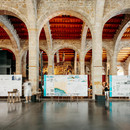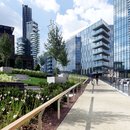- Blog
- Materials
- San Giobbe +160 by act_romegialli
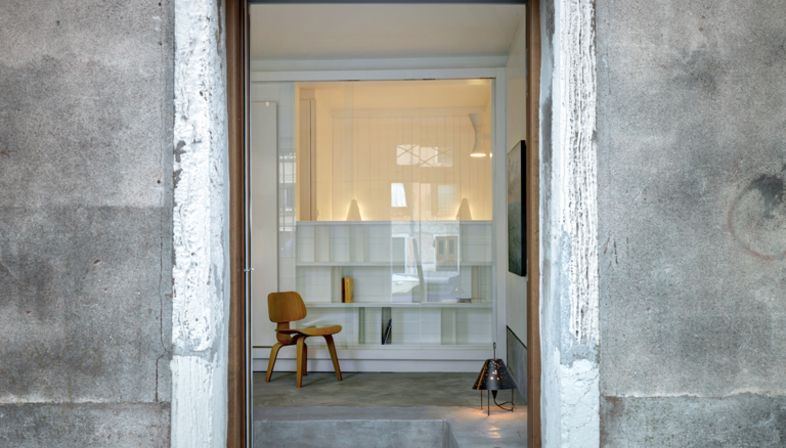 Italian architecture studio act_romegialli, has designed the San Giobbe +160 project for the interior refurbishment of an old shop on Fondamenta di San Giobbe, a canal side-street in Venice. And they came up with a little gem of a home.
Italian architecture studio act_romegialli, has designed the San Giobbe +160 project for the interior refurbishment of an old shop on Fondamenta di San Giobbe, a canal side-street in Venice. And they came up with a little gem of a home.“San Giobbe +160”: the number +160 is the giveaway and it encompasses the whole restoration project by Italian architecture studio act_romegialli, already known to our readers for their Green Box. In this case, we're talking about a safety level in centimetres based on surveys of the tidal waters from 1870 to 2000, so they raised the inside floors to avoid flooding.
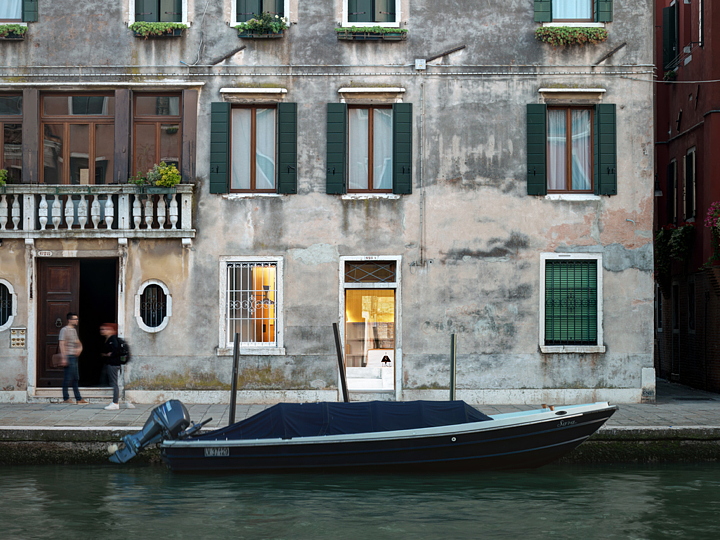
San Giobbe +160 is a combination of engineering solutions like the waterproof reinforced concrete container, and architectural ideas, with the living spaces arranged to meet the needs dictated by the location of this ground floor home located on a canal side-street.
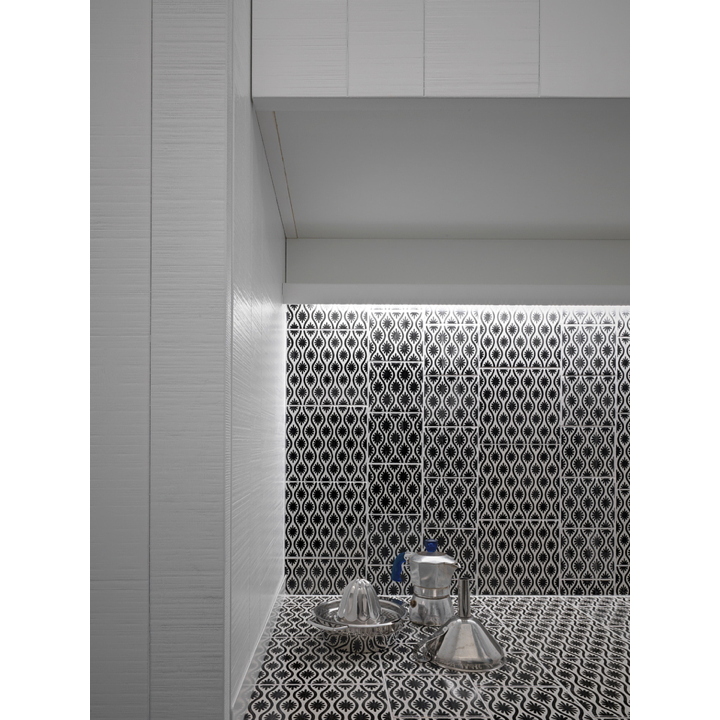
The architects from act_romegialli decided not to hide their design solution, instead they integrated it as a step up and into the home, as a shelf, as a stand for furnishings. The living room is set slightly lower than the potential waterline and steps lead up to the safety level floor of the kitchen, bathroom and bedroom. Textured wooden panelling is used above the concrete wall perimeter and divides it from the bedroom with the addition of a glass bookshelf, adding a sense of comfort and intimacy to the home.
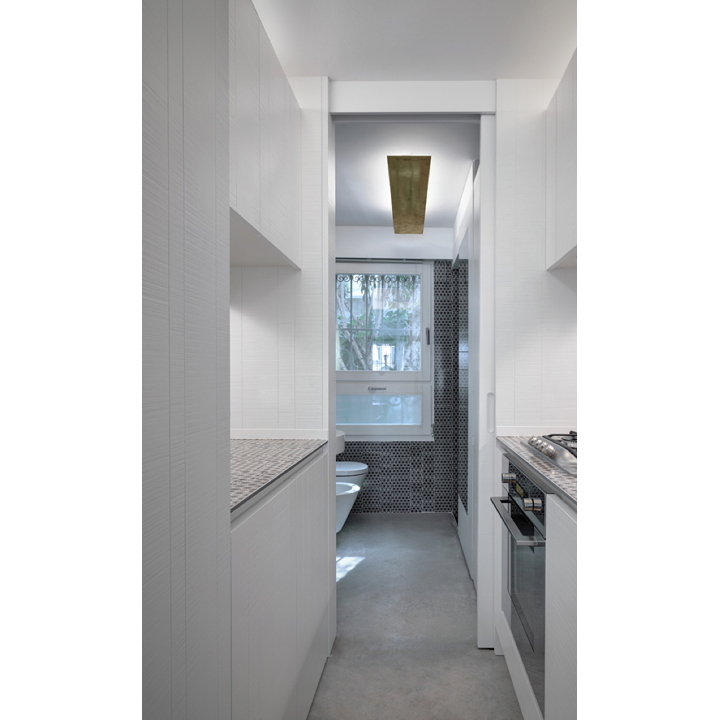
The configuration of this small, 40-square metre home was designed to open up the perception of the space, also with the custom, white-painted furniture. This true architectural gem elegantly responds to the environmental challenges of Venice.
Christiane Bürklein
Design team: act_romegialli - Gianmatteo Romegialli, Angela Maria Romegialli, Erika Gaggia
with the collaboration of Luigi Guzzardi and Roberto Pescarollo, architects
Location: Fondamenta di San Giobbe VENICE – Italy
Year: 2015
Green Box on Livegreenblog
Photography: Marcello Mariana










