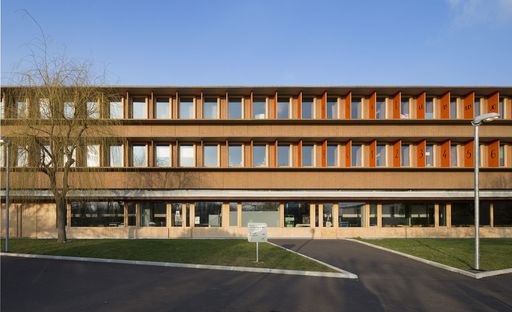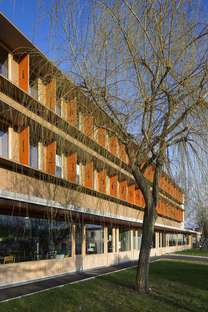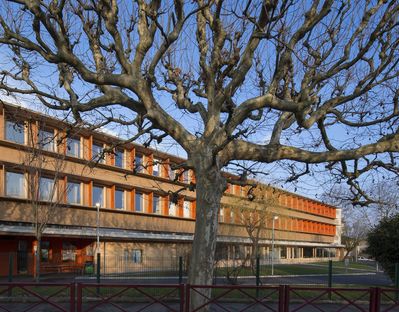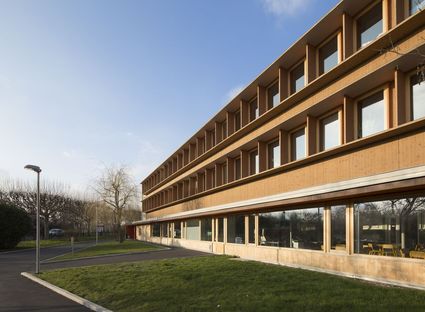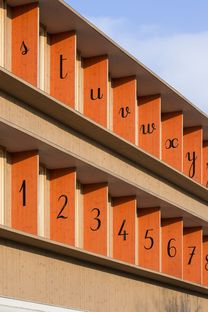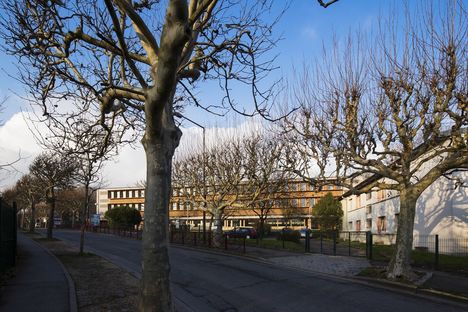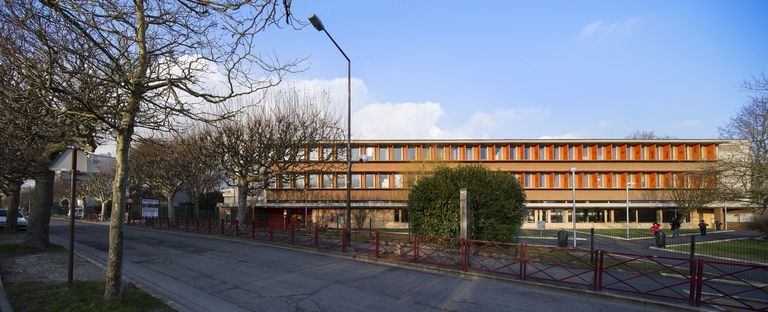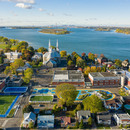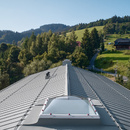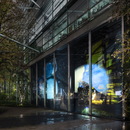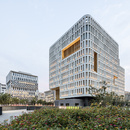19-06-2013
Refurbished school: more sustainable and more attractive too. Lem+ architectes.
- Blog
- News
- Refurbished school: more sustainable and more attractive too. Lem+ architectes.
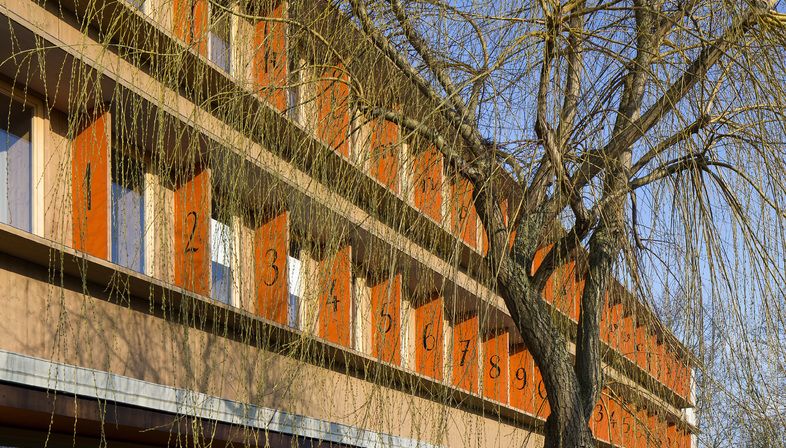 French architecture practice, Lem+ architectes is the name behind the refurbishments for the Henri Wallon primary school in Montreuil, France. The project revolves around the façade and also involved redesigning access to the building; all of this was combined with work to improve its energy performance.
French architecture practice, Lem+ architectes is the name behind the refurbishments for the Henri Wallon primary school in Montreuil, France. The project revolves around the façade and also involved redesigning access to the building; all of this was combined with work to improve its energy performance.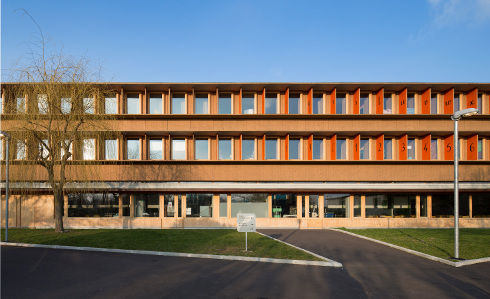
This three-floor rectangular block building dates back to the ‘60s; it has simple proportions and forms the foundation for the work of the architects from Lem+ architectes. The project is based on the original grid, which has been retained to tie it all together.
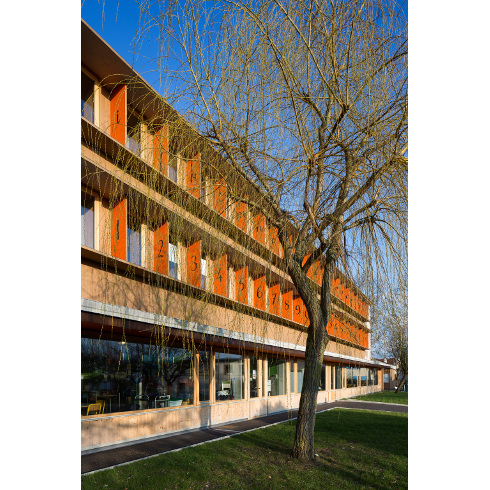
The first goal was to rid the building of asbestos and to improve its insulation to meet energy saving requirements; it was also necessary to give the building a face-lift.
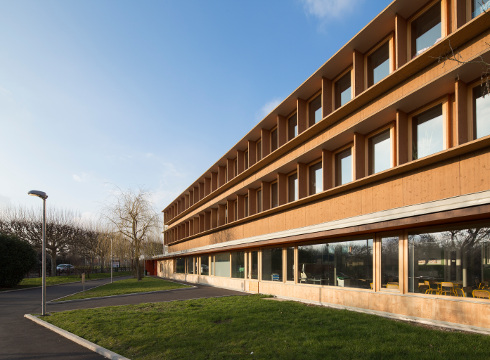
To meet the client’s brief calling for rapid construction of the new high environmental performance façade, the architects opted to use prefabricated plywood panels applied to the existing grid, and insulated with rockwool.
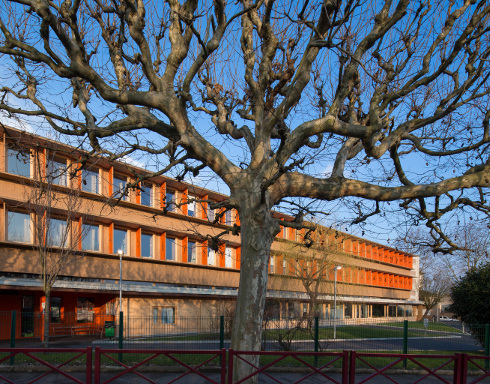
This solution considerably reduced execution times to meet the deadline and achieved a 90% higher energy efficiency than before.
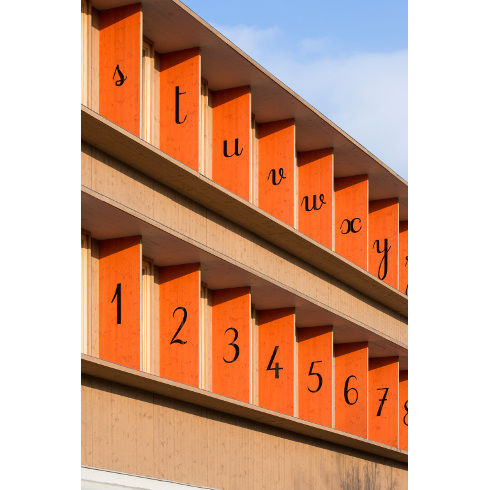
The project has given students at the Henri Wallon primary school a healthier, more accessible and more environmentally friendly building, and the school is also more attractive, thanks to the visually striking lettering on the panels.
Project: lem+ architectes www.lemplusarchitectes.com
Location: Montreuil, France
Year: 2013
Photos: Luc Boegly










