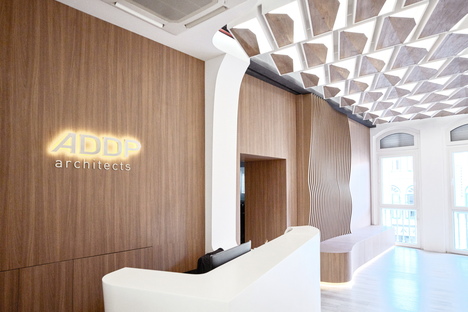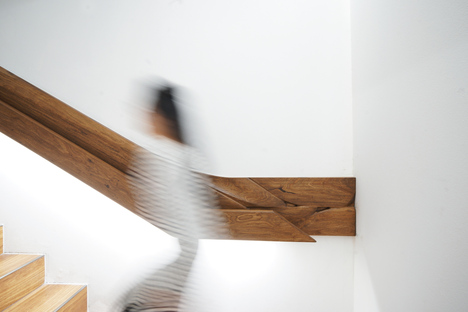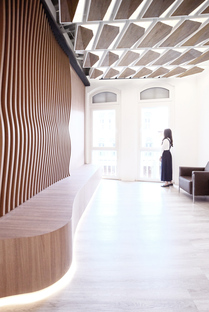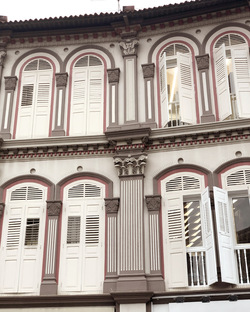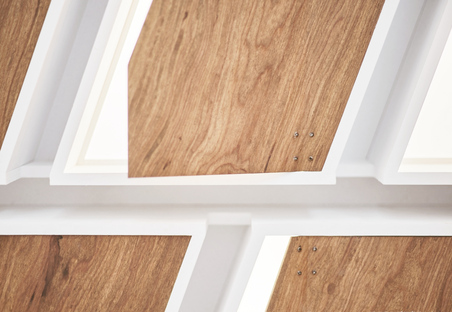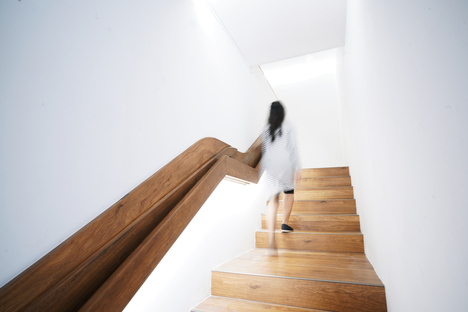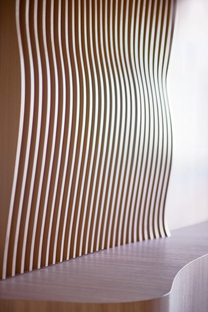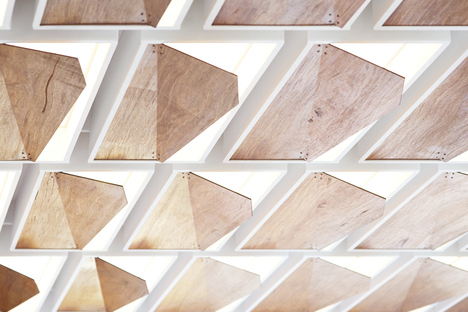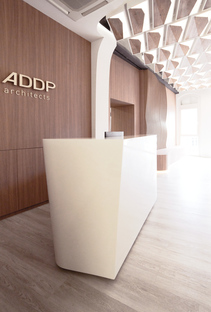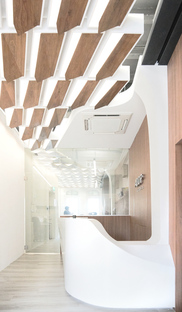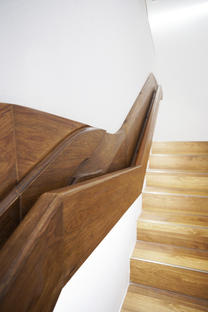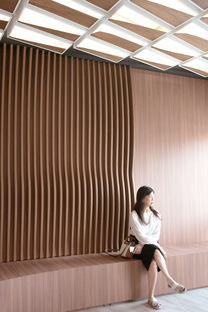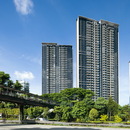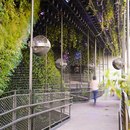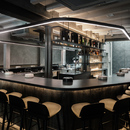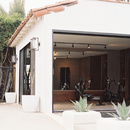- Blog
- Design
- OWIU new visual identity & office design for ADDP in Singapore
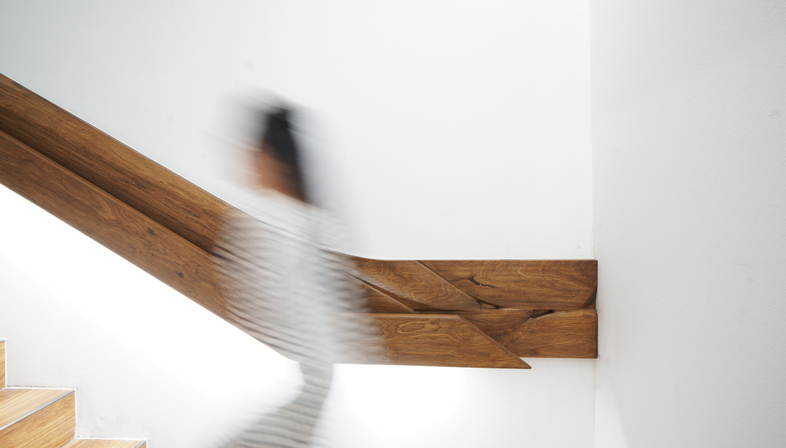 ADDP Architects has been a prominent architecture firm and leader in high-rise residential building development in Singapore for more than 30 years. Having started with just four employees, the firm has expanded over the years to a team of more than 100 members. The ADDP office is housed in a conservation shophouse in Singapore’s historic Tanjong Pagar district. Shophouses are a national architectural typology, unique to Singapore. They speak strongly to the city-state’s Asian heritage and culture. As the name suggests, a shophouse is essentially a shop with a residence above it. Traditionally, they have a narrow, ornamental frontage with a sheltered corridor at the front for pedestrians (called a five-foot way). Behind the terraced façades are internal courtyards, open stairwells and skylights and an eclectic mix of Chinese, Malay and European styles.
ADDP Architects has been a prominent architecture firm and leader in high-rise residential building development in Singapore for more than 30 years. Having started with just four employees, the firm has expanded over the years to a team of more than 100 members. The ADDP office is housed in a conservation shophouse in Singapore’s historic Tanjong Pagar district. Shophouses are a national architectural typology, unique to Singapore. They speak strongly to the city-state’s Asian heritage and culture. As the name suggests, a shophouse is essentially a shop with a residence above it. Traditionally, they have a narrow, ornamental frontage with a sheltered corridor at the front for pedestrians (called a five-foot way). Behind the terraced façades are internal courtyards, open stairwells and skylights and an eclectic mix of Chinese, Malay and European styles.OWIU, which stands for the Only Way Is Up, is an architecture and design office located in Los Angeles. They were approached by ADDP Architects to design a new visual identity and physical office that would preserve the existing architecture and also the firm’s DNA. Their concept succeeds in attracting attention from both the foot traffic and vehicle traffic along the main street in the Tanjong Pagar neighbourhood of Singapore. The interior of the lobby and reception area offers a modern refuge that both contrasts and pairs well with the building’s classic exterior shophouse typology.
Each element created by OWIU contributes to the overall experience, from the curved marble reception desks to the wooden visitor benches, lighting and geometric ceiling. OWIU used parametric design to create a curved, ergonomically optimized wooden wall with a dark wood texture that guides visitors from the lobby to the reception area. At the same time, it highlights the new ADDP Architects logo.
The reception area desk is a continuous structure that extends from the ceiling to the floor and was constructed using a thermoformed solid surface, which enables dual curvature surfaces to be created. The wood and stone design is brought together by the patterned ceiling, another parametric design that is aesthetically pleasing, also building volume and depth of space. Each wooden module in the ceiling doubles as a light fixture, whose brightness varies due to the angle and rotation of each fin within. The fins are CNC fabricated using reconstituted wood.
OWIU also redesigned the staircase entryway of the ADDP office. This directly contrasts to the more complex lobby, which is defined by its new walnut flooring and clean white walls. Here, the design team accented the two sculptural handrails of the staircase that span a total of more than 9 metres. The rails are made from CNC-designed reconstituted wood. They act as a warm embrace as people climb up the staircase.
The revamp for ADDP by the creatives from OWIU presents an innovative approach with an elegant design, using contemporary materials with a genuine feel for the modern office coupled with respect for the history and prominent role of ADDP Architects in the continued development of Singapore’s housing and design sector.
Christiane Bürklein
Project: OWIU
Location: Singapore
Year: 2020
Images: OWIU and Alex Tang










