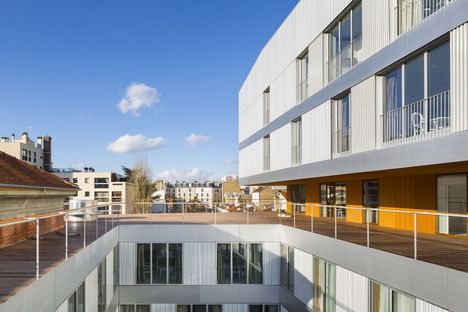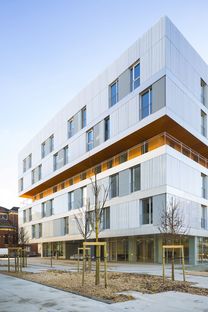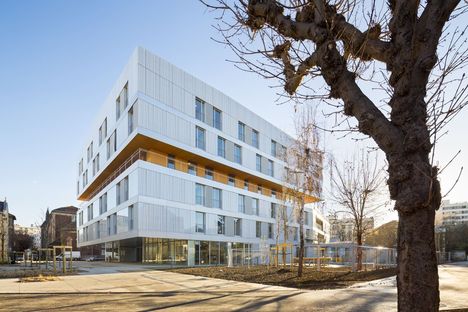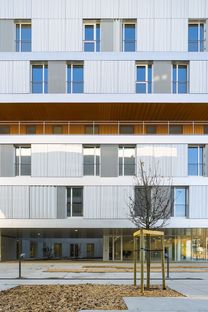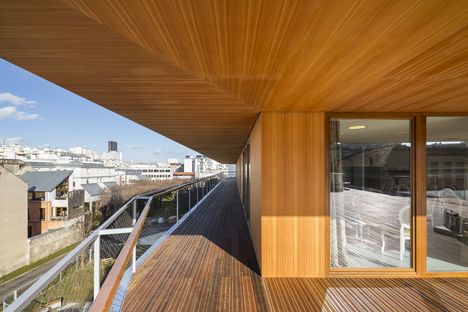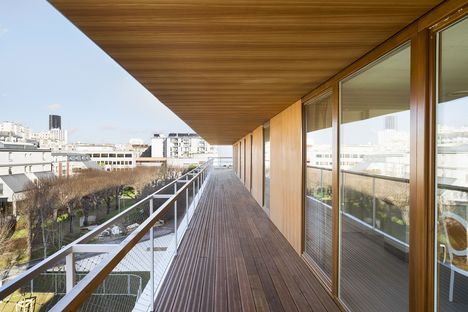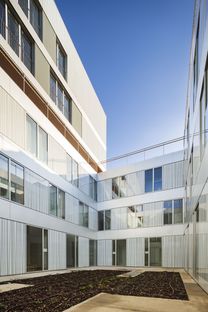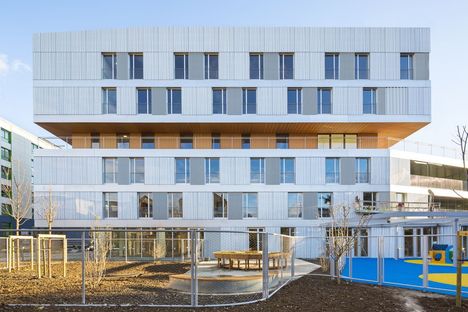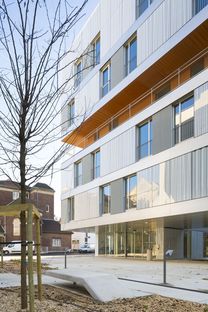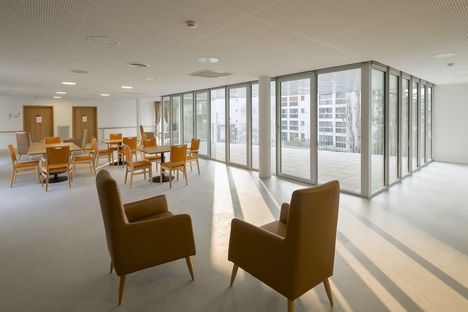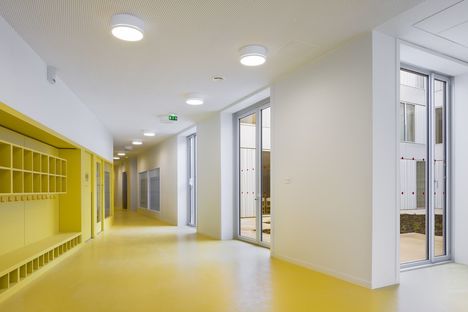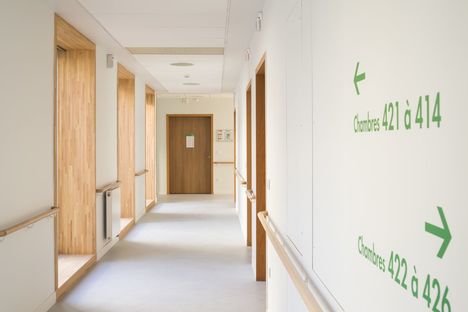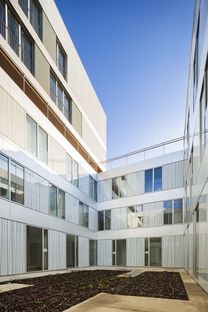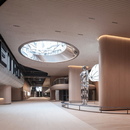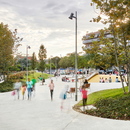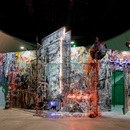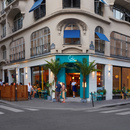- Blog
- Sustainable Architecture
- NDBS, a multipurpose facillity in Paris by AZC
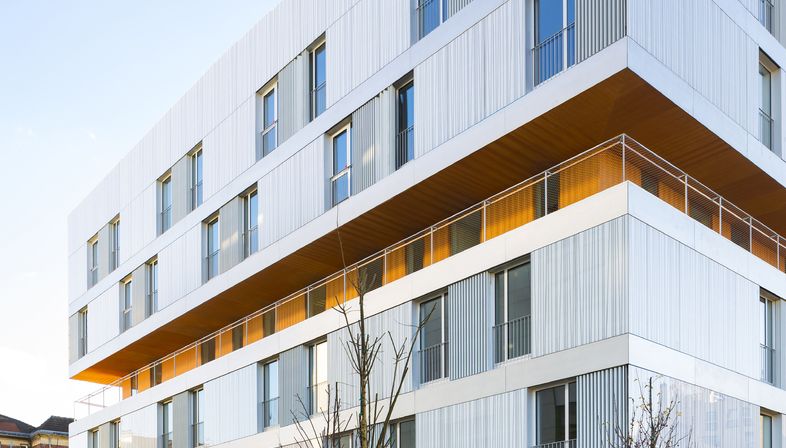 French architecture firm, Atelier Zündel Cristea AZC is completing a residential-healthcare facility in Paris for the most vulnerable brackets of metropolitan society. A project that combines social and environmental sustainability.
French architecture firm, Atelier Zündel Cristea AZC is completing a residential-healthcare facility in Paris for the most vulnerable brackets of metropolitan society. A project that combines social and environmental sustainability.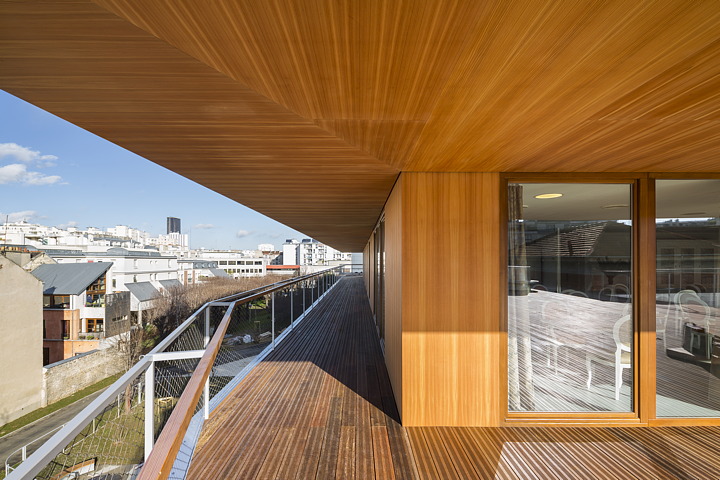
AZC, Atelier Zündel Cristea, has completed the first part of their NDBS, Notre Dame de Bon Secours project, a facility being constructed on the site of the hospital of the same name in the 14th arrondissement of Paris. The maternity ward was moved to another hospital, making it possible to refurbish the Rue des Plantes side to turn it into a healthcare facility for the local community, in keeping with the new needs for healthcare of children, the elderly and the disabled.
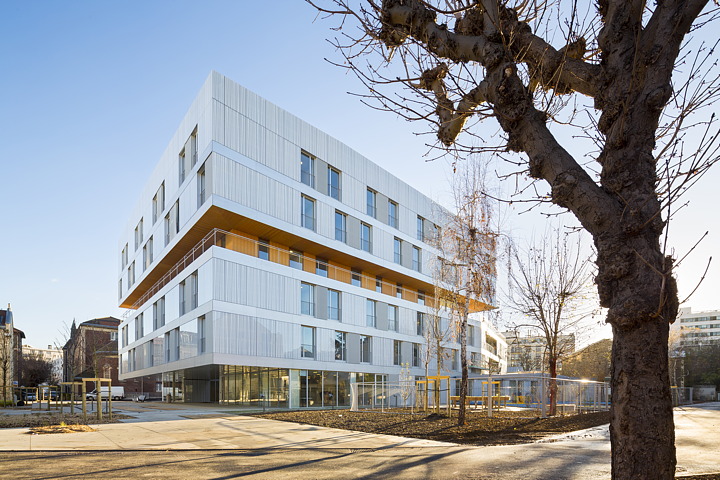
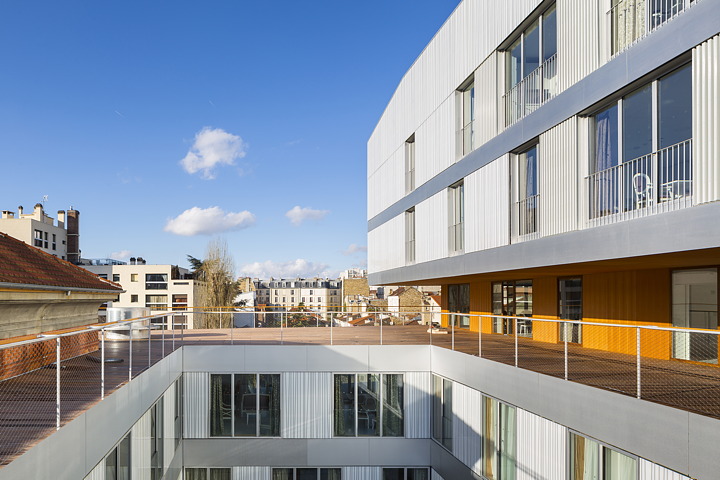
The team from AZC proposed a horizontally layered structure in response to the heterogeneous nature of the world. The six above ground floors of the building accommodate three key functions: the ground floor houses the entrance and common areas, and the crèche for 64 children, the first, second, fourth and fifth floors are occupied by units for the residential care-home of the elderly, with 98 beds. The third floor is dedicated to common and outdoor spaces - large patios and rooms for community activities - where the occupants can enjoy some recreation time.
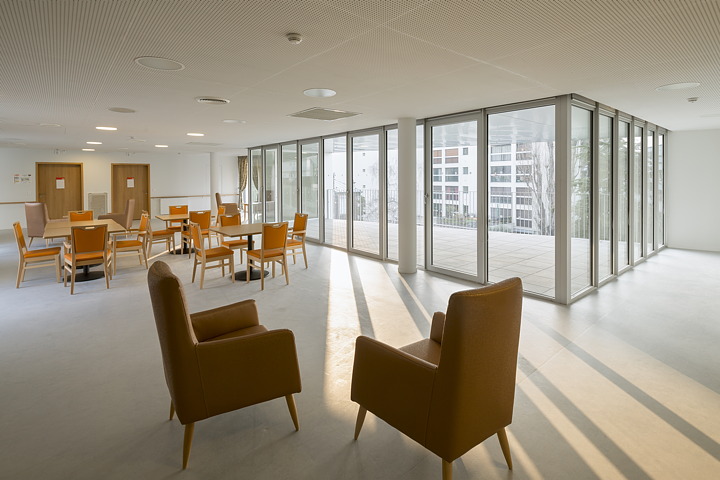
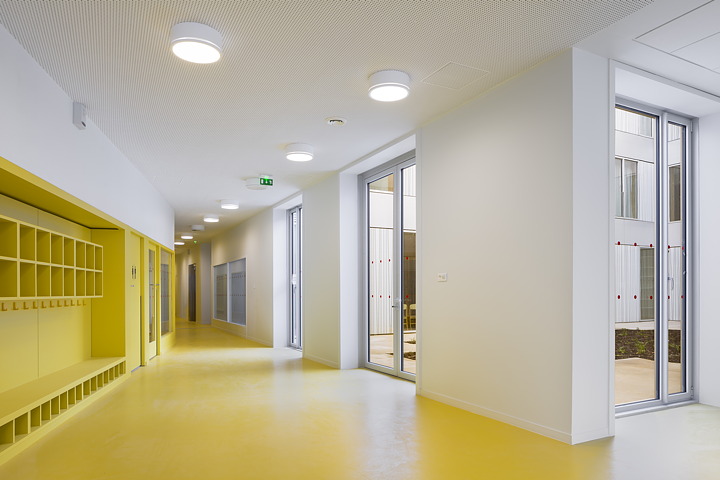
The NDBS facility by AZC does not only focus on the most vulnerable brackets of our society, it also considers the environment with design solutions encouraging sustainability. These include external insulation, air treatment units and low-energy lighting systems. The facility is linked to the urban heating system, water condensate is retrieved and water is pre-heated and combined with a solar hot water pump heating system.
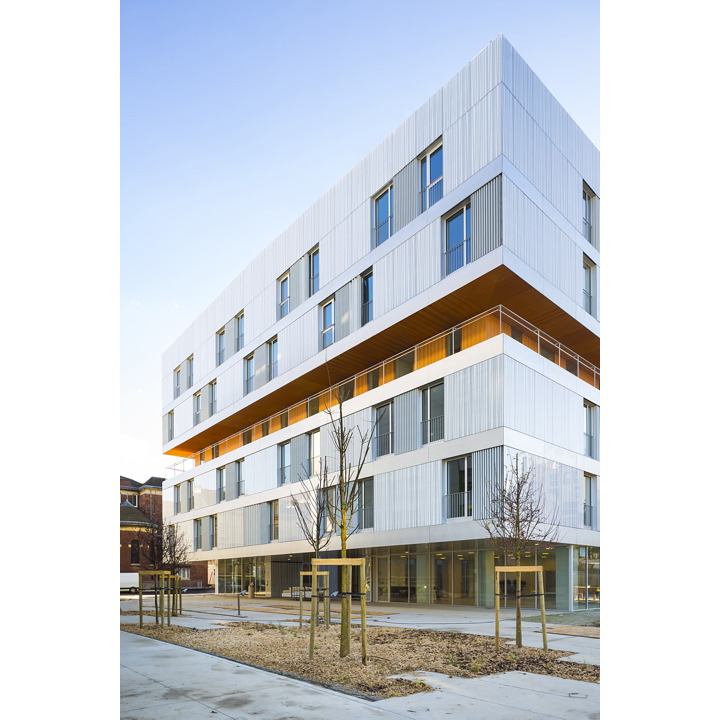
The second phase of the project is estimated for completion in 2017 with a nursing home for disabled patients in the northern corner of the site.
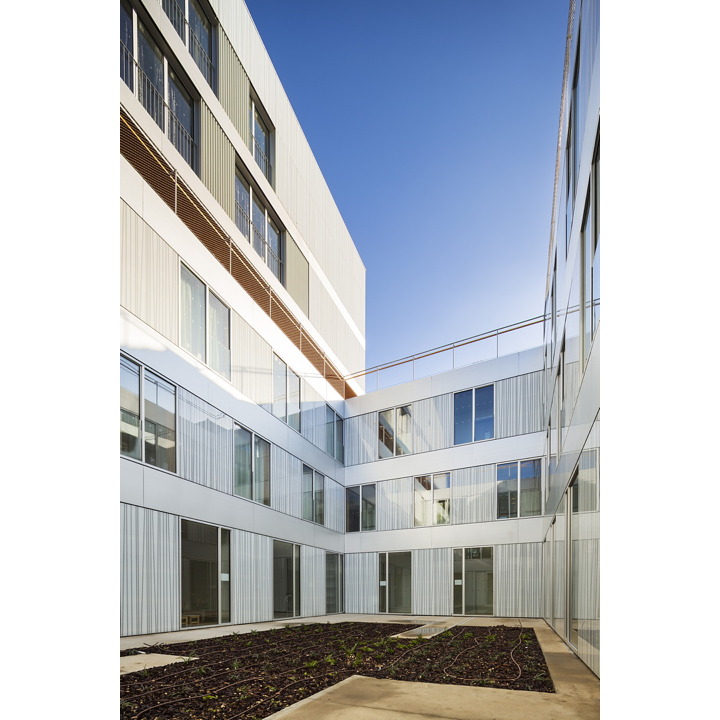
AZC has designed a highly delicate architectural operation with pure forms, respecting the urban context and offering valuable solutions for healthcare and social assistance, a major challenge of contemporary society.
Christiane Bürklein
Porject: Atelier Zündel Cristea AZC, http://www.zundelcristea.com/
Location: Paris, France
Completion phase 1 works 1: 2014
Photography: © Sergio Grazia - courtesy of Metropolis Paris










