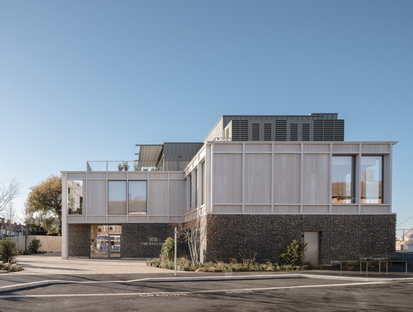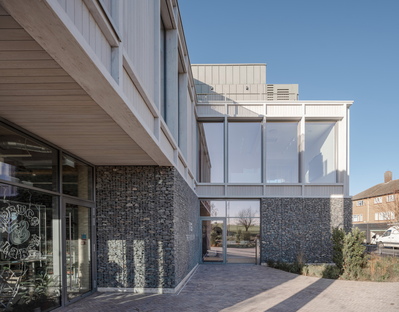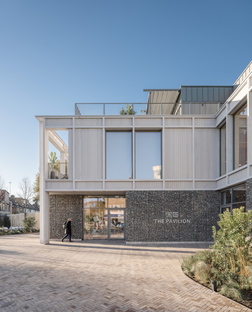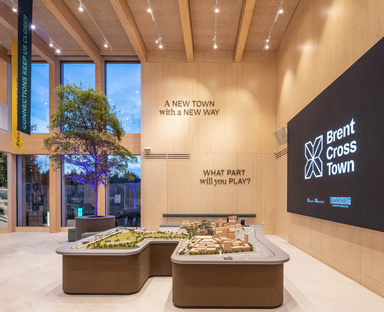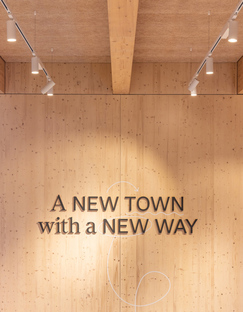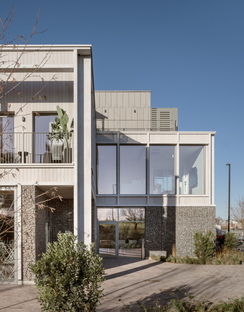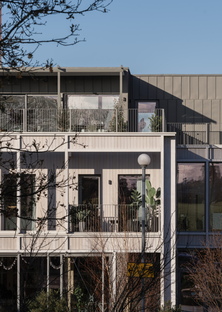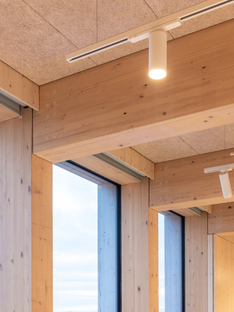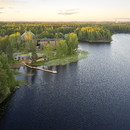- Blog
- Sustainable Architecture
- Moxon, Brent Cross Town’s sustainable Visitor Pavilion
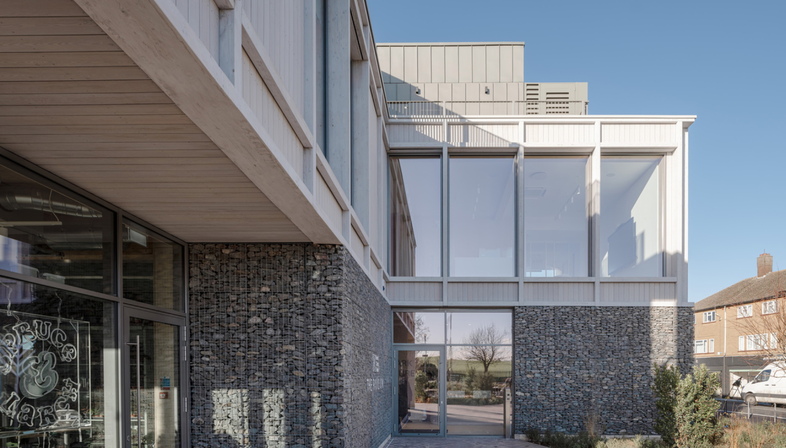 Real estate developer Argent Related and the town council of Brent, London are working together on Brent Cross South, a 72 hectare urban regeneration project intended “to create a ‘flourishing’ community that values neighbourliness, inclusivity and good health: a North London town where quality of life is the priority”, as we can read on the new development’s web site.
Real estate developer Argent Related and the town council of Brent, London are working together on Brent Cross South, a 72 hectare urban regeneration project intended “to create a ‘flourishing’ community that values neighbourliness, inclusivity and good health: a North London town where quality of life is the priority”, as we can read on the new development’s web site. The Visitor Pavilion plays a role of primary importance in this context, as it will become the public face of this urban project, the true fulcrum of activity in the community. The structure will be the key to public commitment to development in the early phases of the project. The building designed by Moxon, open to the public, is a flexible event and exhibition space including a coffeeshop with outdoor seating and a panoramic terrace where visitors can observe the construction of the project first-hand as it unfolds. In short, a true paradise for the ”umarell”, “a term referring specifically to men of retirement age who spend their time watching construction sites, especially roadworks”, according to Wikipedia’s definition: a word added to the Zingarelli Italian dictionary last year and a phenomenon that has even been discussed in the London Times!
In line with the new North London park town’s ambition of “zero carbon” emissions, the architects of Moxon propose a circular economy solution employing eco-friendly materials, such as Glulam beams and prefabricated cross-laminated timber (CLT) panels, which have a very low incorporated carbon footprint and permit rapid construction times with very little waste. According to Tim Murray, director of Moxon Architects: "The predominant use of timber as a structural, finishing and weathering material contributes to the sequestration of carbon in the building fabric and defines the building’s appearance".
Moxon’s pavilion, with a total surface area of 794 square metres, is of course a showcase of the possibilities of sustainable architecture. The grid of exposed timber forming the outer façade interacts with the green open landscape around it, designed in collaboration with Townshend Landscape Architects. A gabion veneered plinth supports the two upper levels, which are finished in a subtle palette of materials including larch and zinc.
The cosy ground-floor space of the Visitor Pavilion is highly flexible to permit use for exhibitions and events, with natural wood finishes. Big glass walls ensure continuity between inside and outside, while framing views of the new landscaped park to the west.
On the first floor, in line with the tradition of these “teaser” pavilions for new urban developments, is an exhibition illustrating the buildings that will be constructed in Brent Cross Town, as well as a flexible model apartment in which to view the specific features of the homes that will make up the new city.
The figures on the project are impressive: the new park city will include 6,700 new homes, with 278 thousand square metres of office space, student housing, restaurants and sports and leisure facilities. Sustainability is a concept expressed in its relationship with urban mobility, too: the new development is directly connected with the City, and the new Brent Cross West, already under construction and due to be completed by the end of 2022, will make connections even faster.
Christiane Bürklein
Project: Moxon Architects
Location: Brent, UK
Year: 2021
Images: Simon Kennedy, John Sturrock










