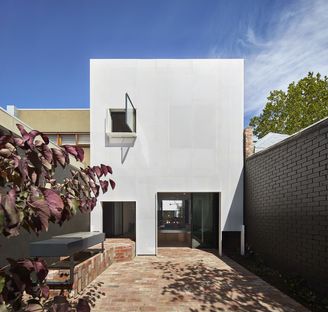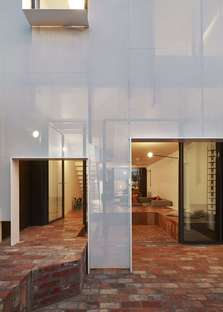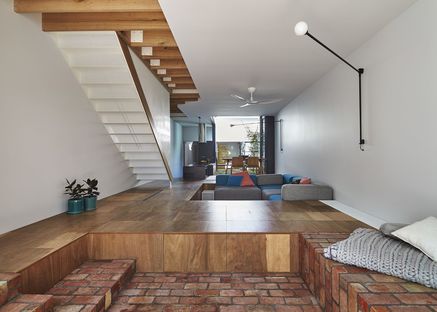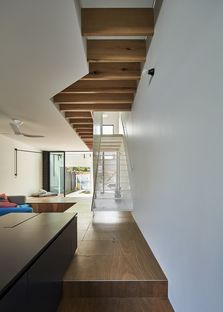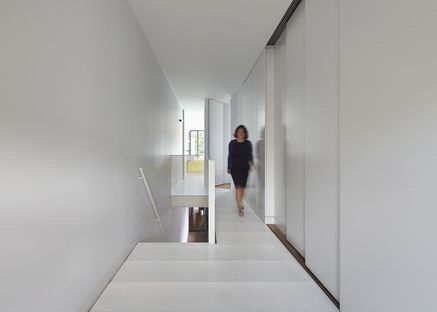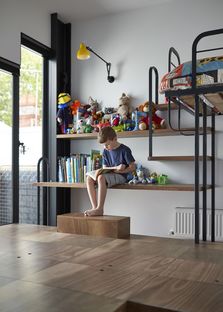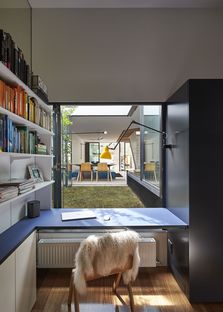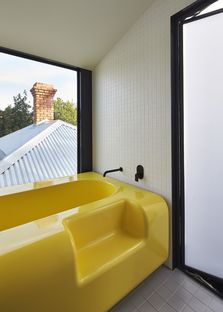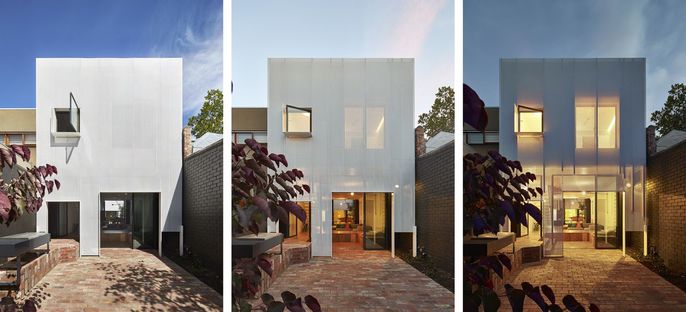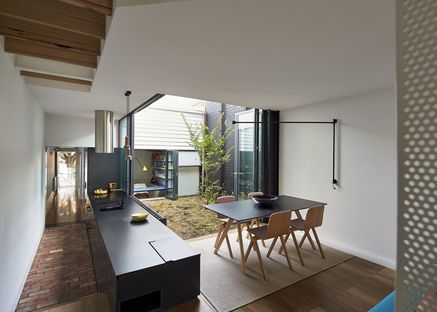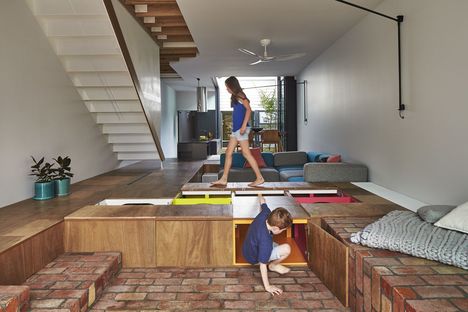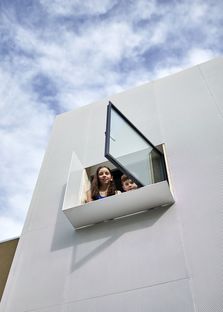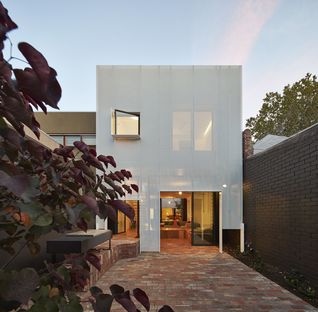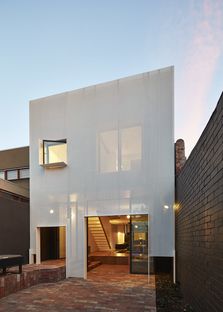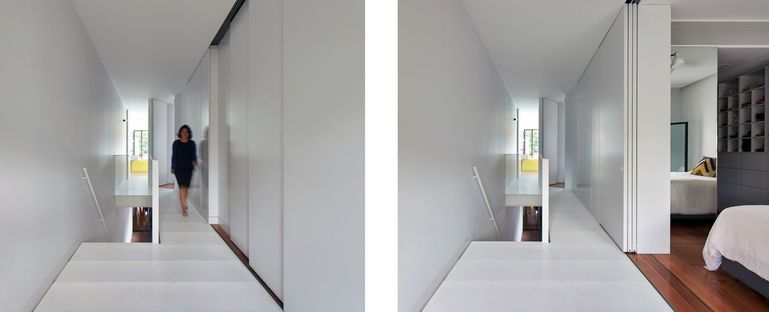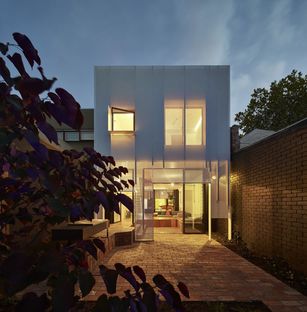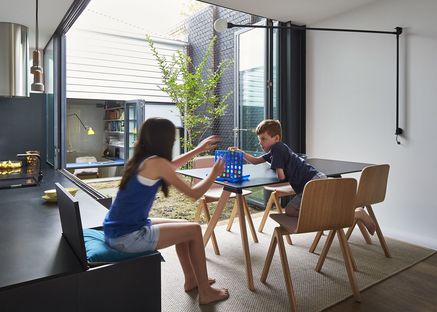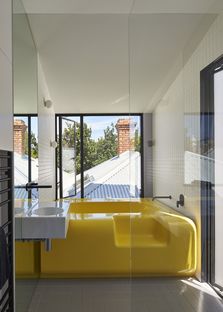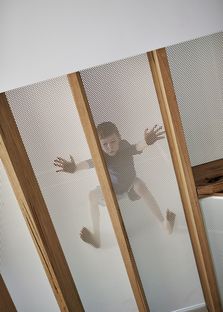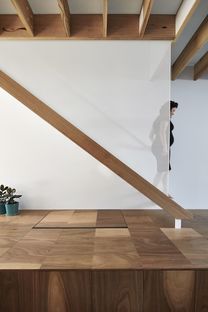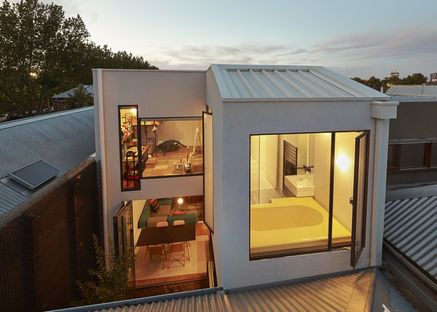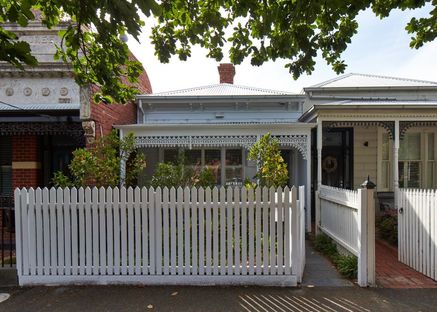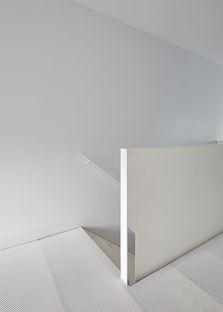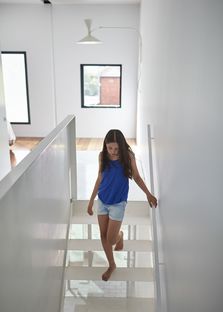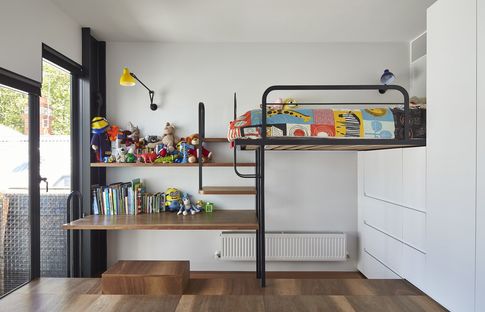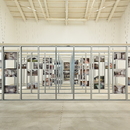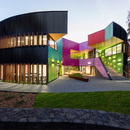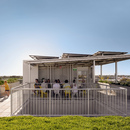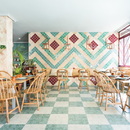- Blog
- Design
- Mills - the house also designed for toys
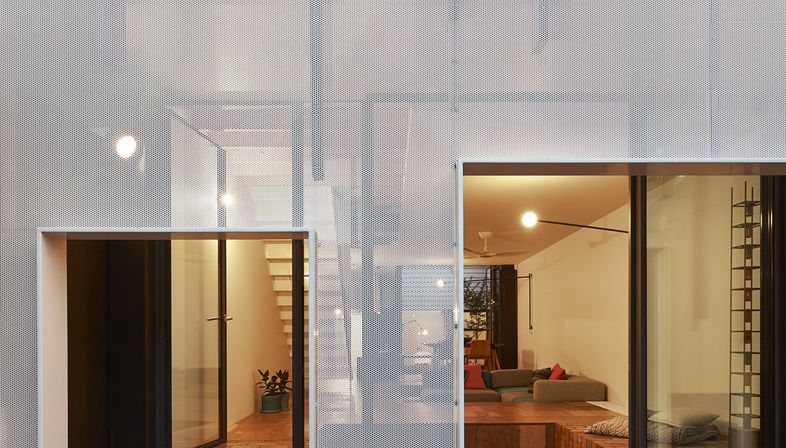 A baby brings lots of changes into the lives of parents and to the needs and management of the living space as well. Mills, “the toy management house” by Australian studio Austin Maynard. An argument-proof heaven for untidiness.
A baby brings lots of changes into the lives of parents and to the needs and management of the living space as well. Mills, “the toy management house” by Australian studio Austin Maynard. An argument-proof heaven for untidiness.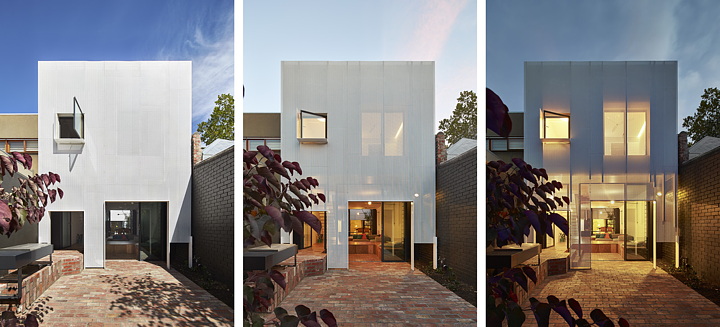
Architecture is the testimony of man's aspiration to race time by making the space tidier, wrote Austrian playwright and novelist Hermann Broch. It sounds as if he already knew the house designed by Austin Maynard. Mills is an extension to a traditional single-family weatherboard terrace house in Melbourne, Australia, and the architectural solutions have created a child-friendly living zone that is also stress-free for adults.
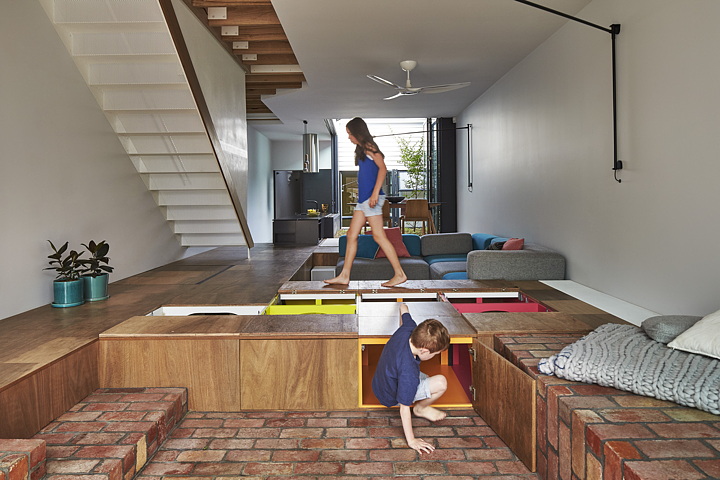
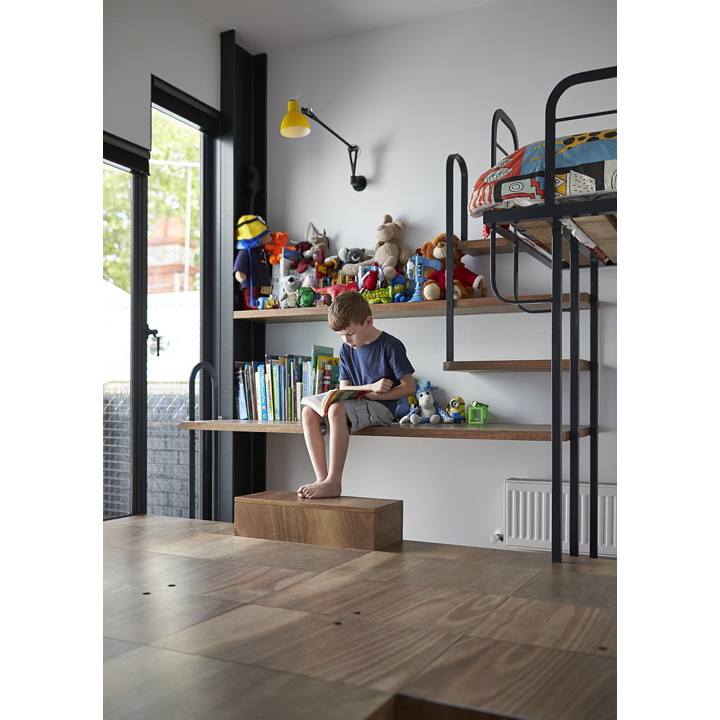
The floor - a giant toy box - is the focal point, helping the grown-ups to keep everything tidy and at the same time making it fun for the kids too, because the cupboards under the floor can also be used as handy hiding spaces.

The other core element designed by Austin Maynard Architects is the rear façade. The extension is separated from the original structure by a grassy lightwell, and at the rear of the living zone, the house extends into the back garden with a white perforated metal skin that protects the interiors from harsh sunlight, at the same time filtering the air and blurring the division between outdoors and indoors.
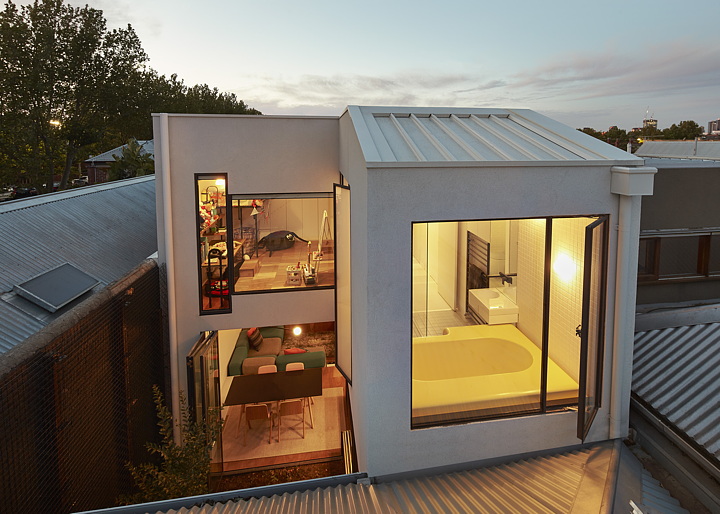
One of the front rooms of the original terrace has been altered to incorporate a study and bathroom; the extension instead has two bedrooms and a bathroom above the open kitchen, dining and living space.
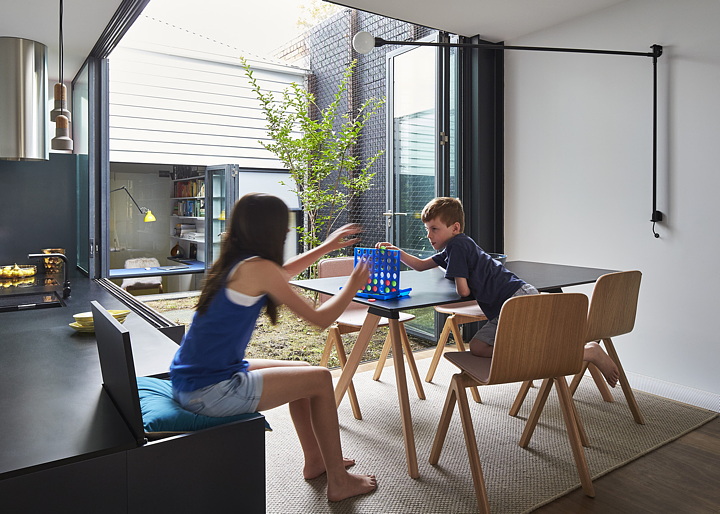
Austin Maynard's ideas also incorporate sustainable options - they've maximised natural light and air, as well as passive solar gain and the white roofs drastically reduce urban heat sink. A large rainwater tank has been buried in the lightwell and captures all the roof water for use in the toilets and the garden. They opted for locally sourced materials and insulated the walls of the original house. The roof is covered with solar panels with micro-inverters for power.

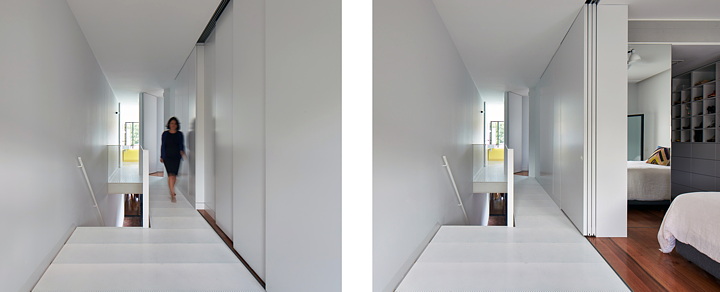
The Mills house combines a playful feel with the practical aspects of day-to-day life with kids to make life more relaxing and interesting for the occupants - including adults who are into keeping everything neat and tidy!
Christiane Bürklein
Architects: Austin Maynard Architects
Design Architect: Andrew Maynard
Project Architects: Mark Austin and Natalie Miles
Builder: Grand Plan Properties
Engineer: Hive Engineering
Area: 202 sqm
Completion: 2015










