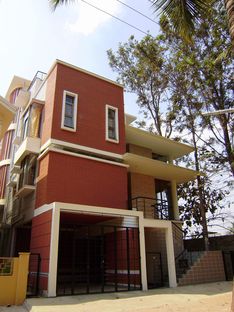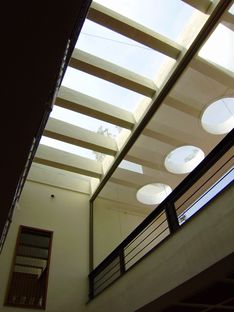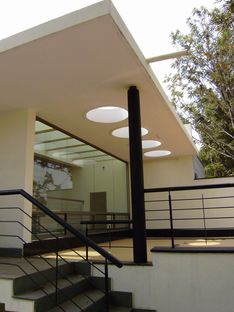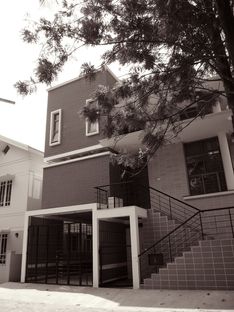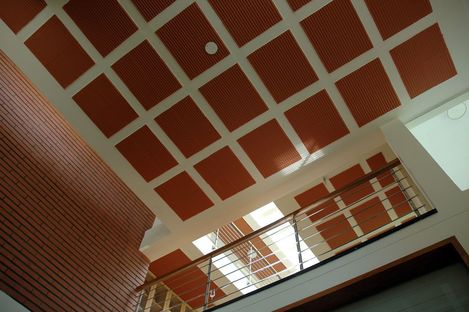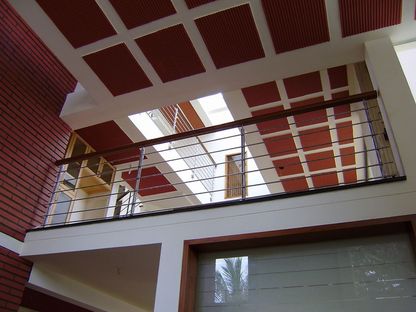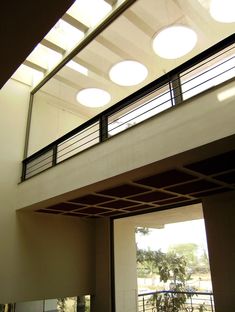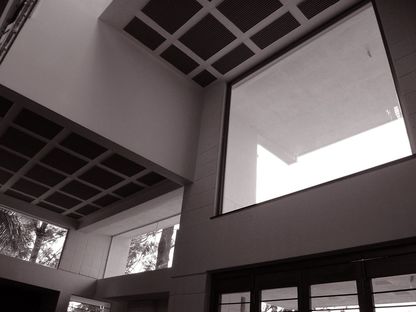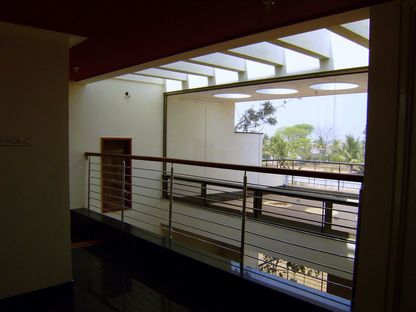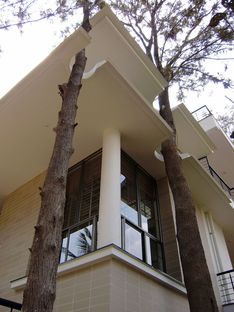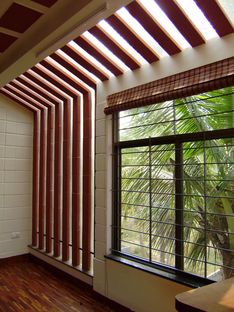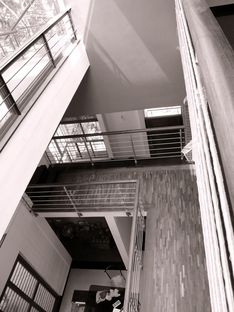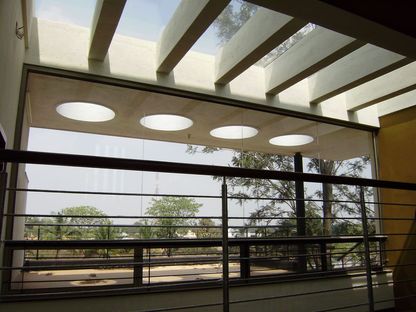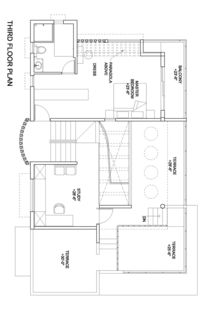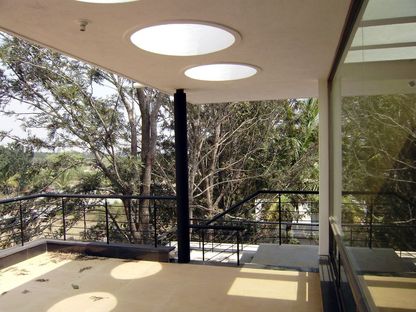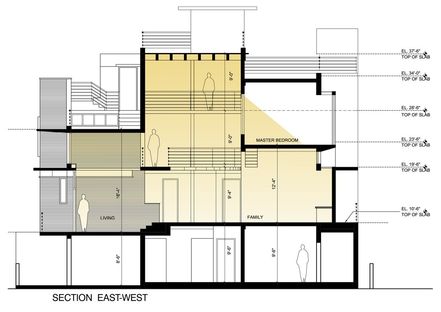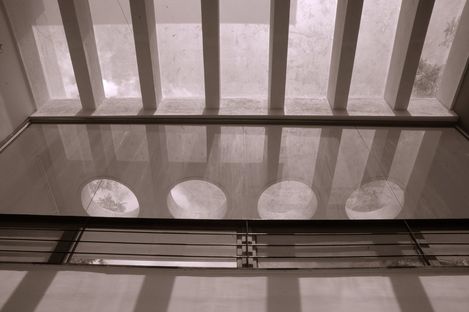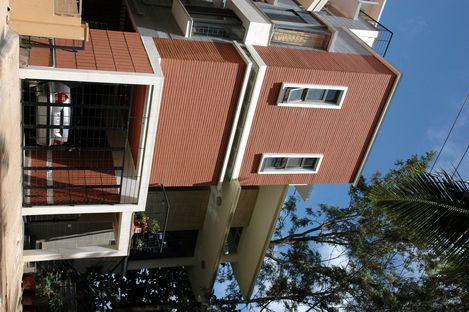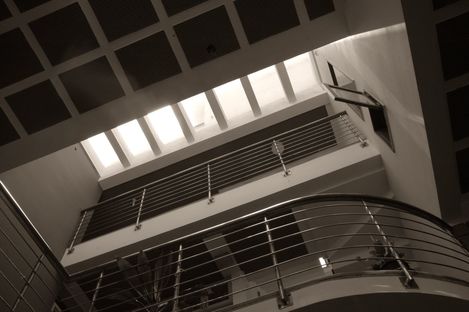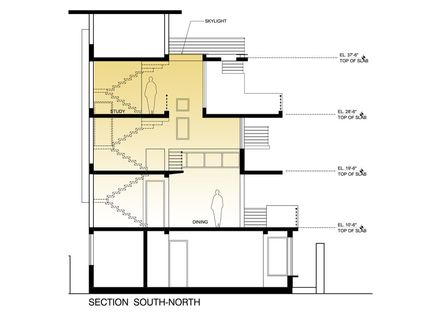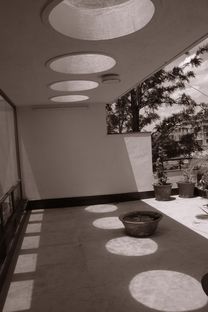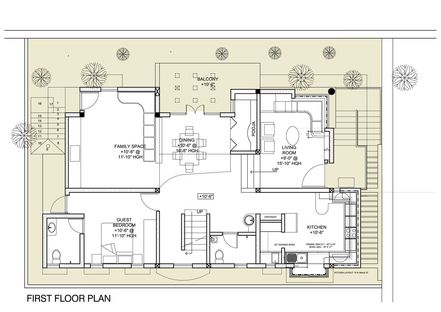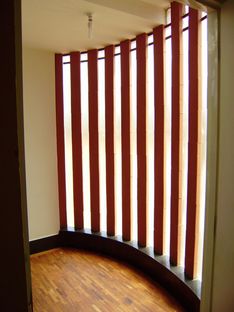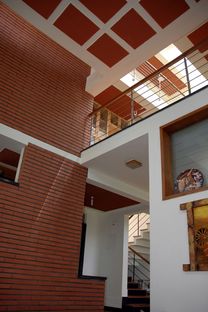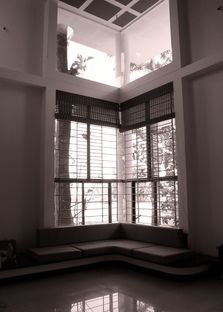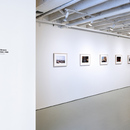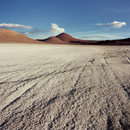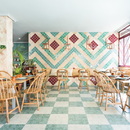- Blog
- Materials
- Mankala Residence in Bangalore, India. D+R Design.
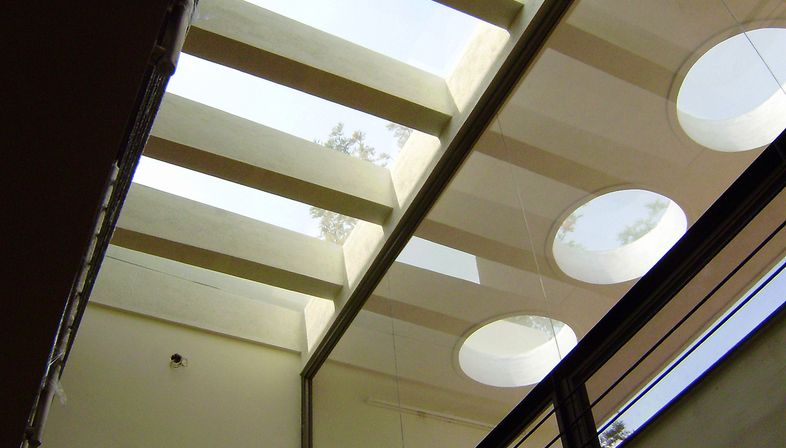 Deepak and Rashmi Gupta from Indian architecture firm, D+R Design propose a combination of traditional and contemporary elements with their Mankala Residence that are rooted in regional and cultural context of the place.
Deepak and Rashmi Gupta from Indian architecture firm, D+R Design propose a combination of traditional and contemporary elements with their Mankala Residence that are rooted in regional and cultural context of the place.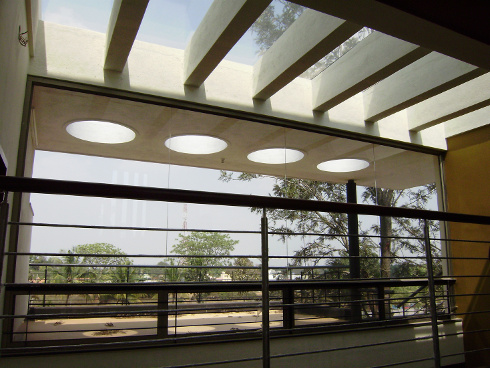
Bangalore is a rapidly developing city, many people who used to work abroad are settling here due to the job opportunities and of course they bring new ideas and contributions to the local architecture.
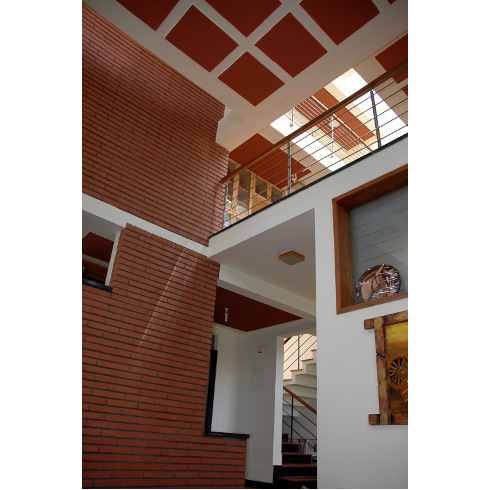
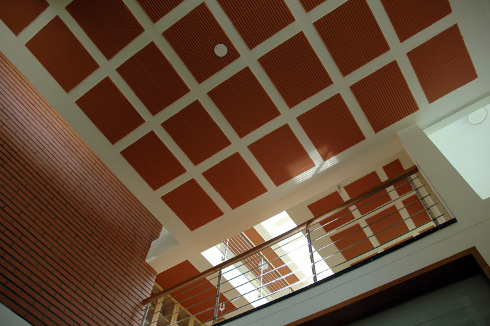
D+R Design has picked up on this situation, which is turning Bangalore into a kind of cultural melting-pot, and in their buildings, the architects combine contemporary architecture with materials that are part of the Southern India building tradition - bricks and stone (granites).
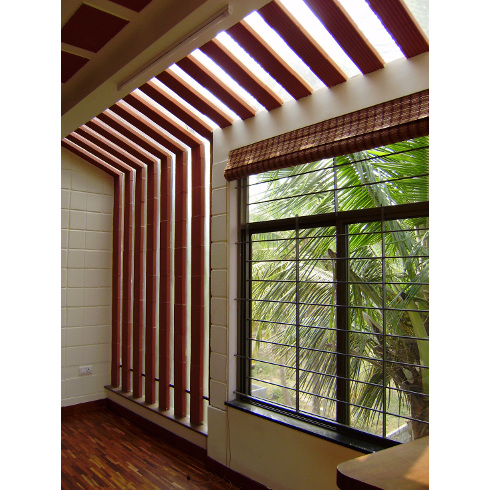
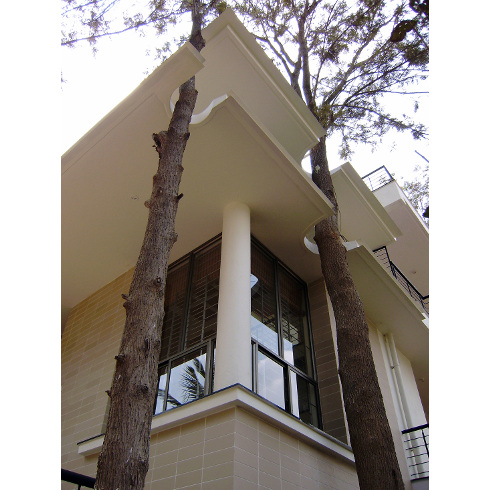
So, they used a lot of local terracotta blocks in the Mankala Residence that give it the typically warm colours. They also incorporated other traditional elements like unplastered walls, semi-covered courtyards, and high ceilings. These solutions reflect the local character and create built spaces that are energy efficient and cost effective.
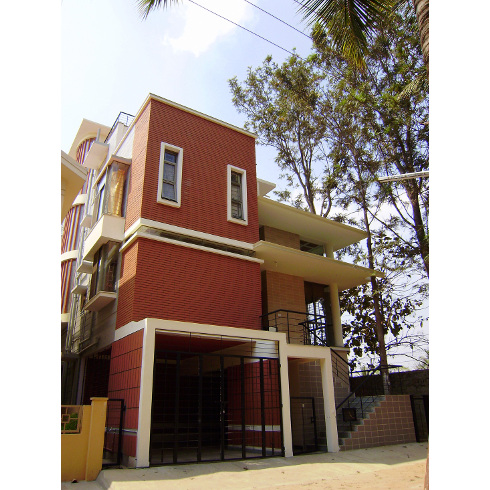
The architects also follow some of the principles of VASTU, the Indian version of Feng Shui, to the advantage of the inhabitants who, despite the concessions to contemporary style, are treated to the light, airy and flowing spaces.
Project: D+R Design http://www.drdesigngroup.com
Year: 2007
Location: Bangalore, India
Photos: (c) Deepak Gupta










