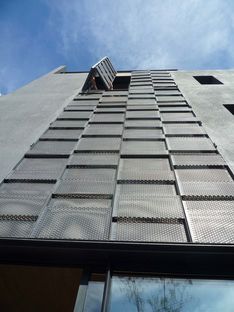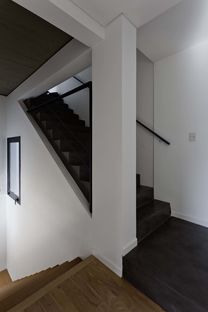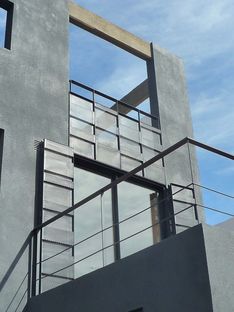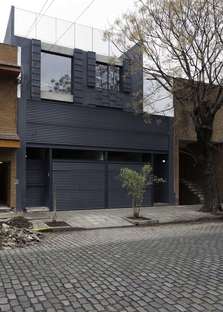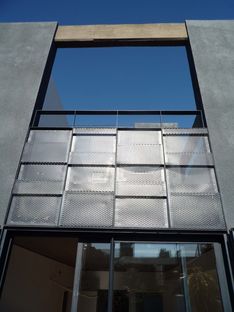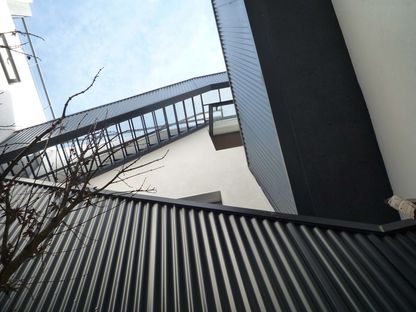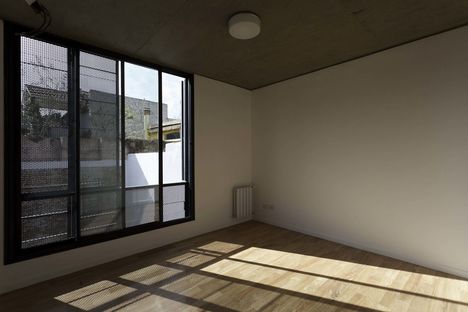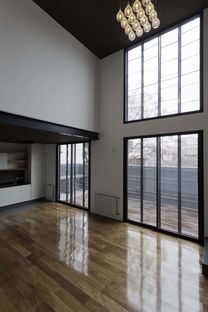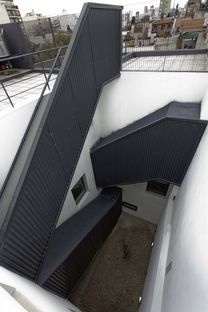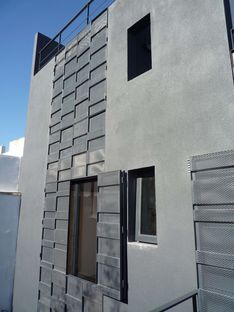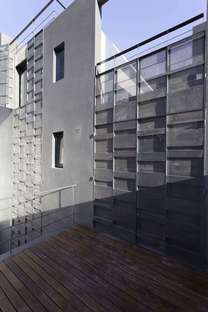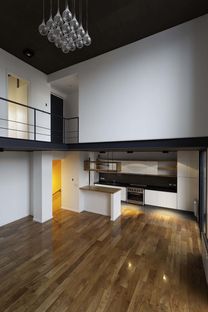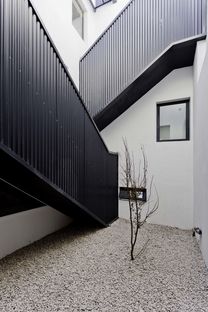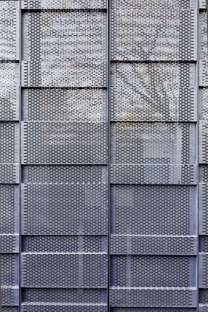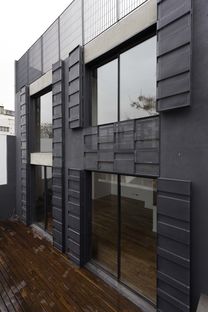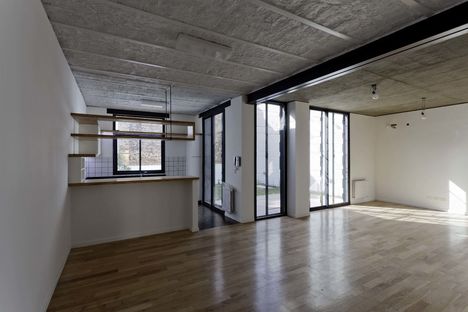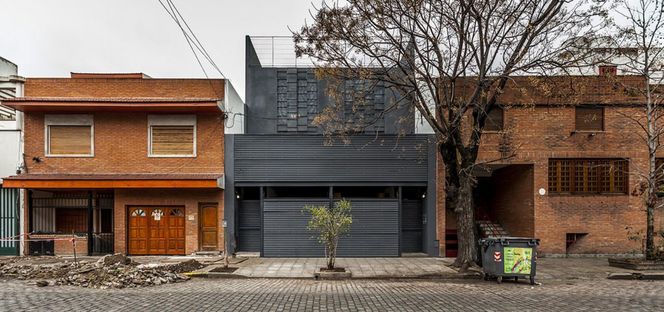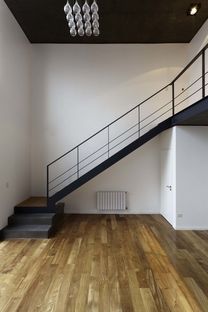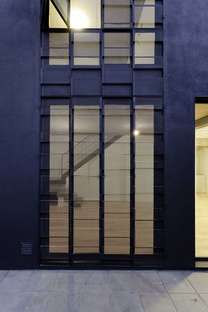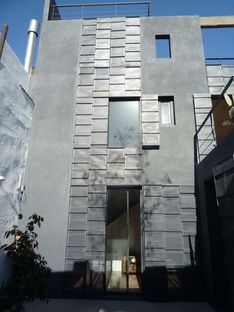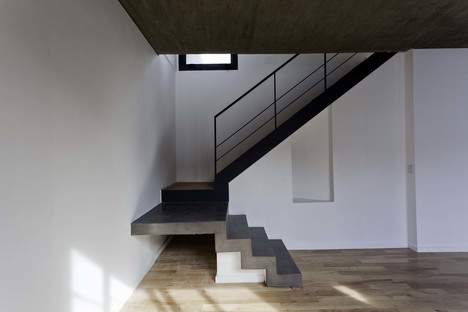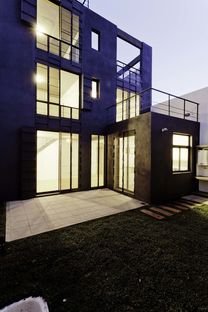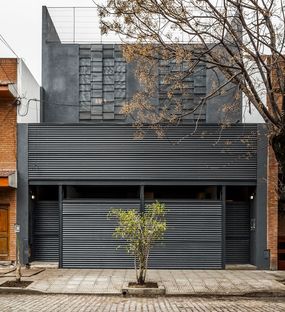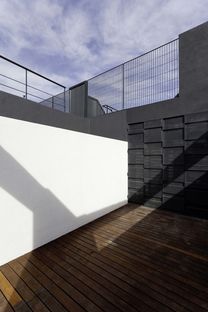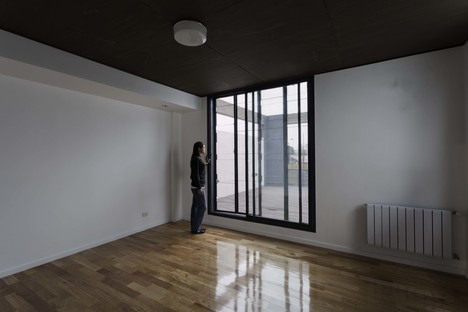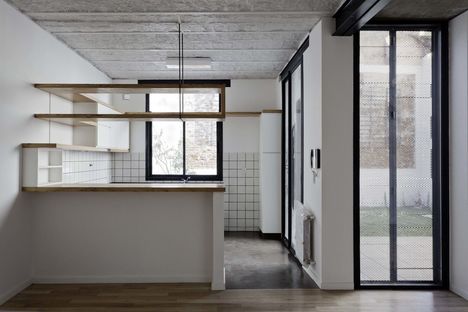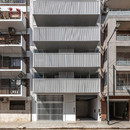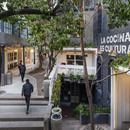- Blog
- Materials
- Hmarquitectos: Casa Conde: one house for two
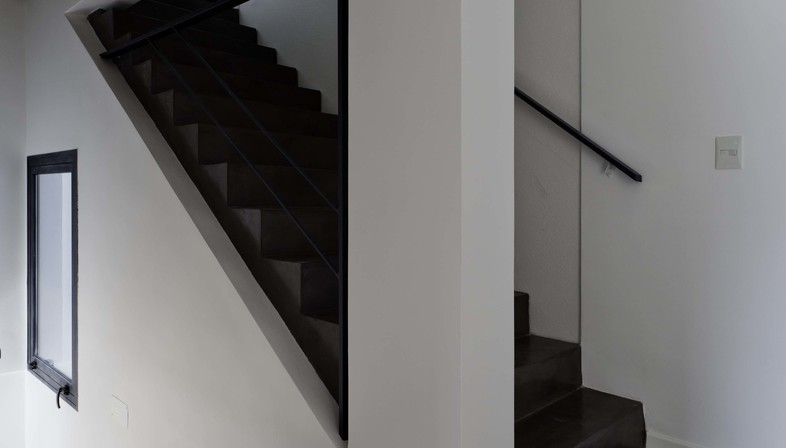 Argentinean firm Hitzig Militello Arquitectos HMA from Buenos Aires managed to build two units on a block of land where originally one house stood – ingeniously streamlining the use of space.
Argentinean firm Hitzig Militello Arquitectos HMA from Buenos Aires managed to build two units on a block of land where originally one house stood – ingeniously streamlining the use of space.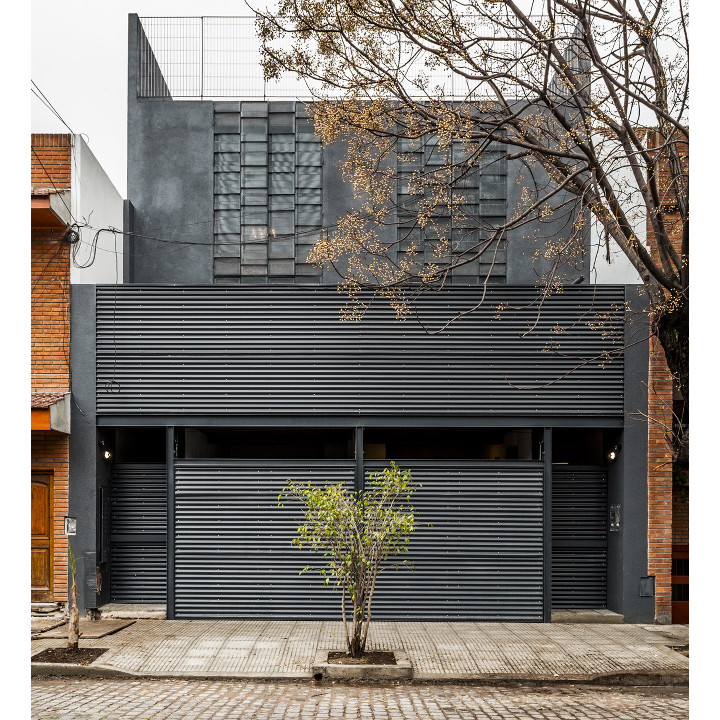
Buenos Aires: what happens when you have one house on one block of land but two clients? Well, the architects from Hitzig Militello Arquitectos came up with a kind of mini-condo that houses two units. Their design solution makes the absolute most of the available block of land, complying with building restrictions and even protecting the privacy of both families.
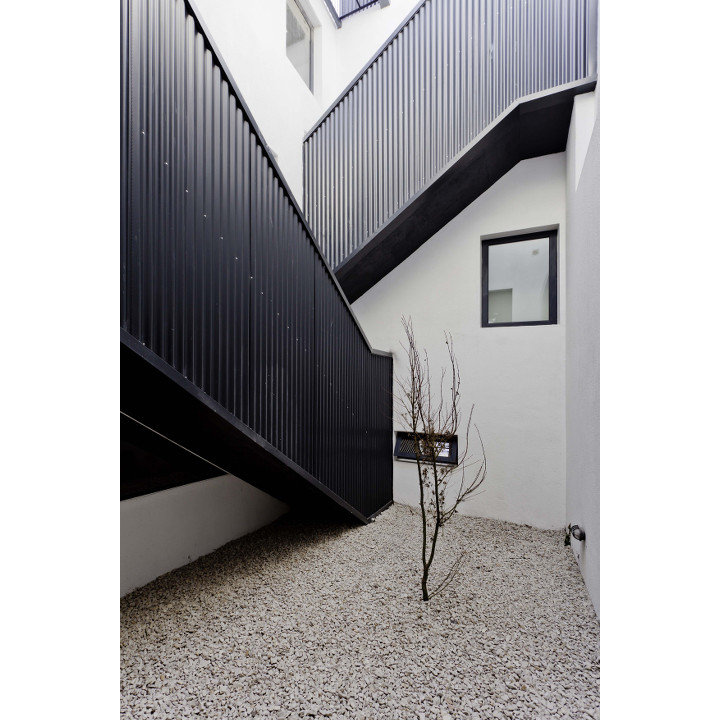
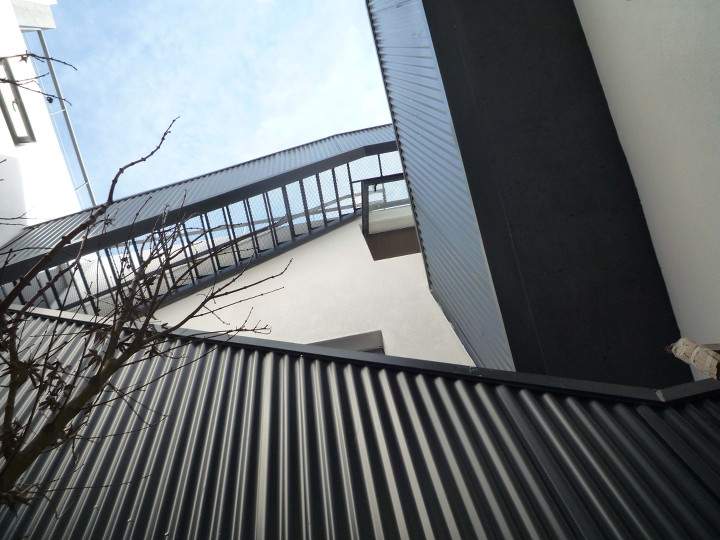
Fernando Hitzig and Leonardo Militello retained the floor plan of the existing house, looked at the space from a new perspective and adapted it to the changed needs. So, they constructed a new building around the old patio, which now also houses the outside but completely enclosed stairways to make the inside more spacious.
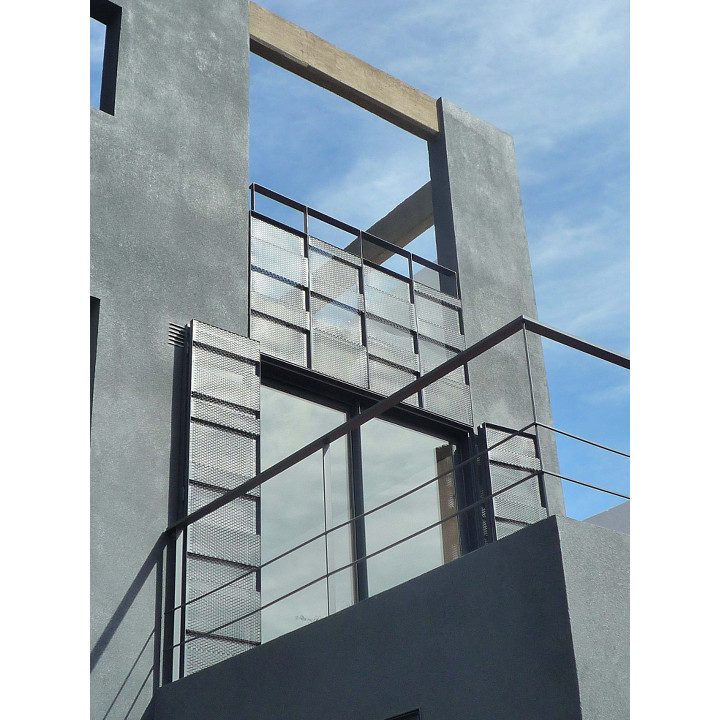
They split the new construction into two volumes – one for each family – that are slightly staggered on the side facing onto the inner courtyard.
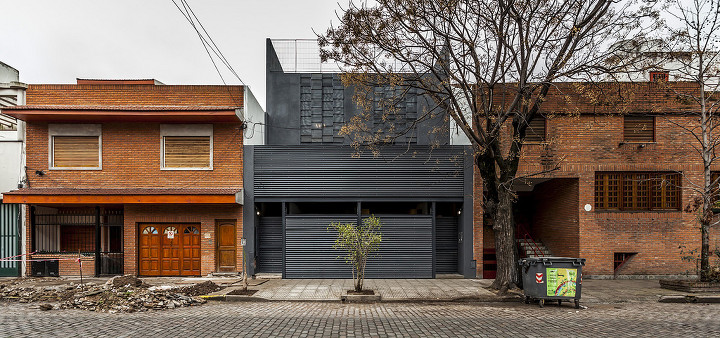
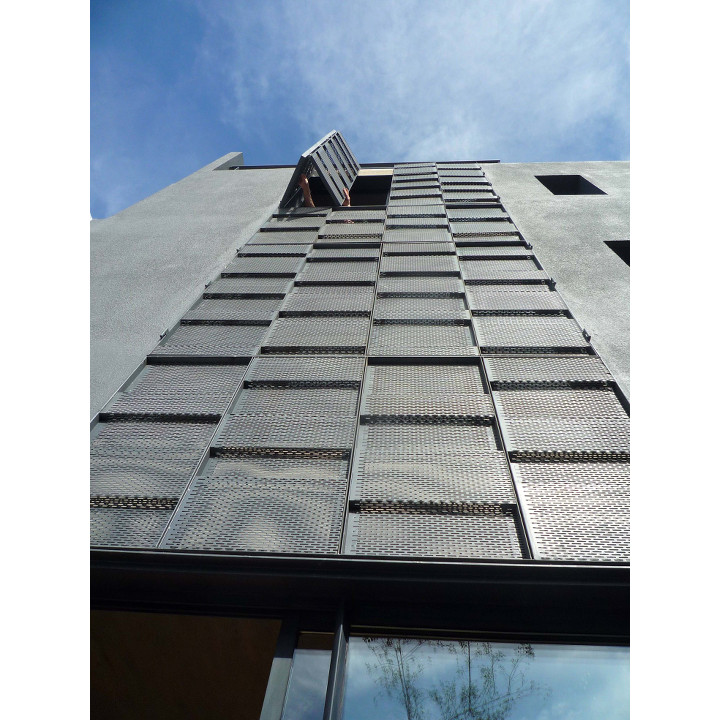
And even though each unit has its own private entrance, the use of an anthracite grey skin on the façade makes it like a single home from the street. The rear has a system of balconies and enclosures where the architects opted for perforated aluminium shutters; when they’re closed they give the inhabitants privacy and when they’re open they look let in the natural light.
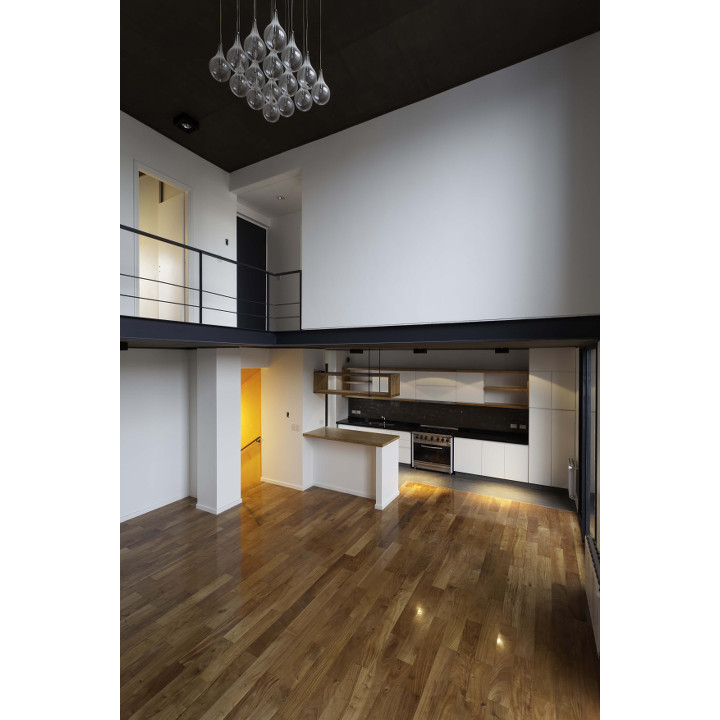
Space is becoming more and more a luxury and “Two Houses Conde” is confirmation that the architects in Argentina are as creative as their colleagues in Japan, rising to the challenge of thinking outside the box to handle spatial restrictions.
Project_ Documentation_ Construction: HM.Arquitectos _ Fernando Hitzig & Leonardo G. Militello http://www.estudiohma.com/
Location: Ciudad Autónoma de Buenos Aires
Collaborators: Rubén Ruiz, Virginia Bottan
Constructor: Estudio hma
Structure Advisor: Carlos Gandini
Photography: Federico Kulekdjian
Project: Multi-family housing
Total Covered Surface: 300 m2 Total Uncovered Surface: 182 m2
Project Year: 2011-2012










