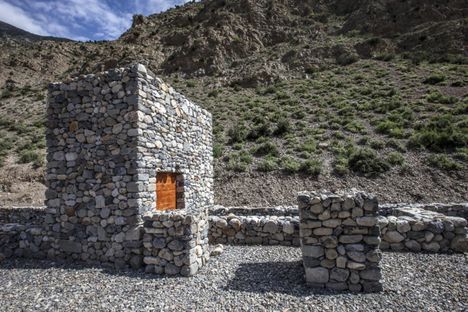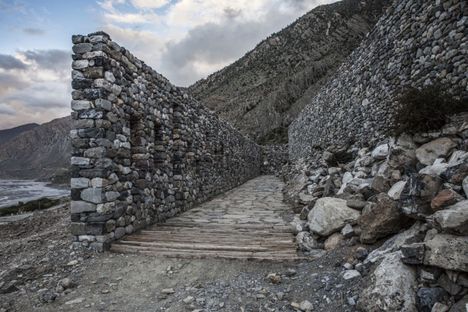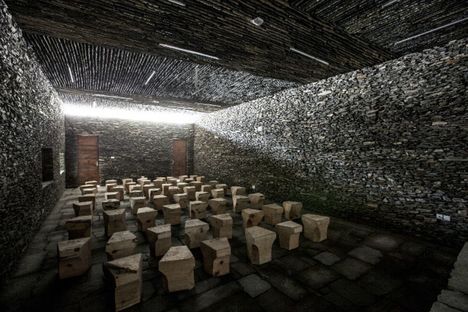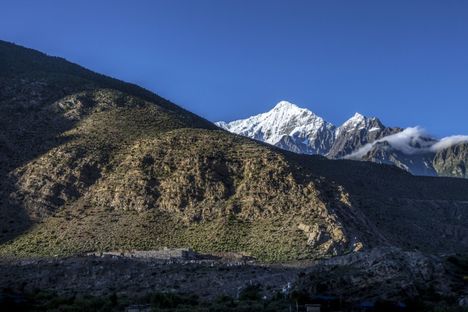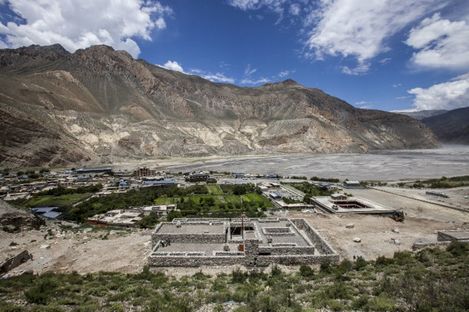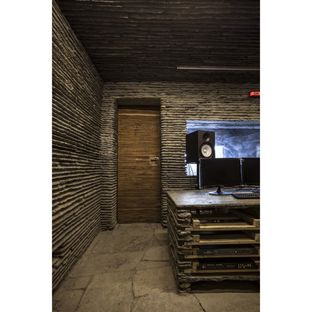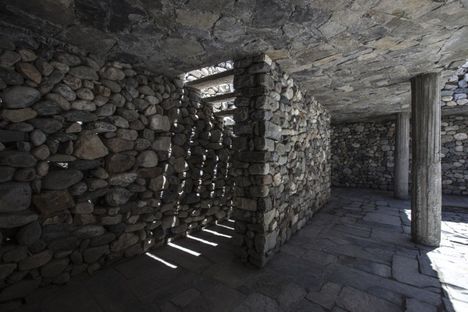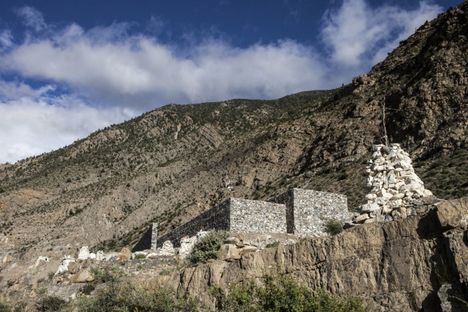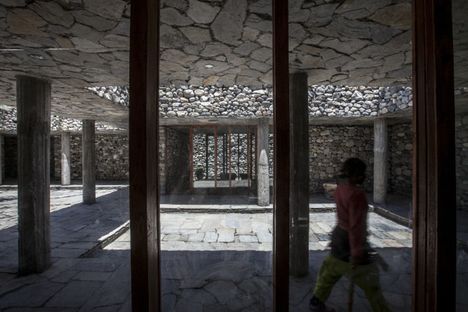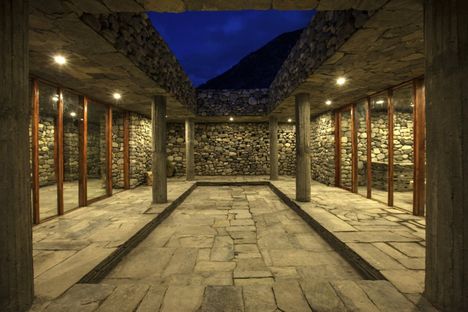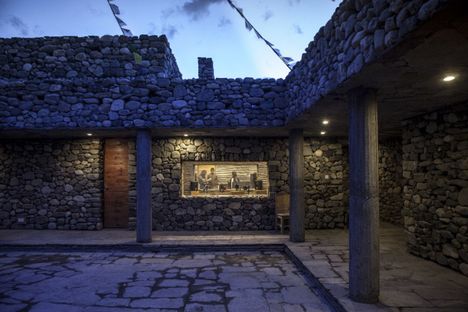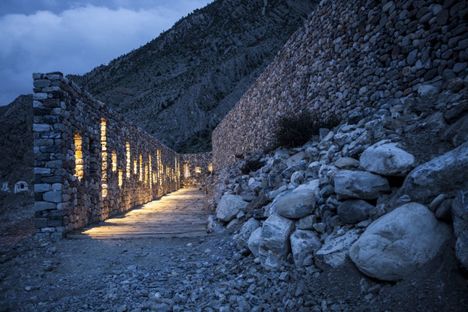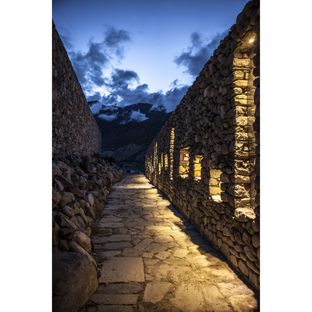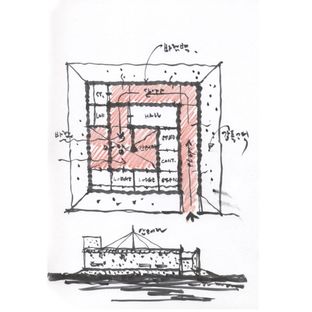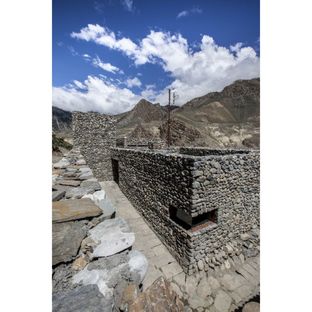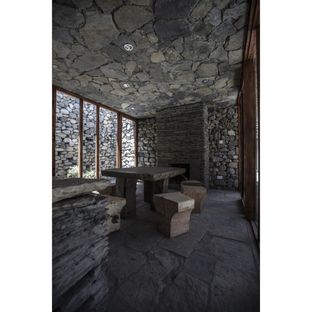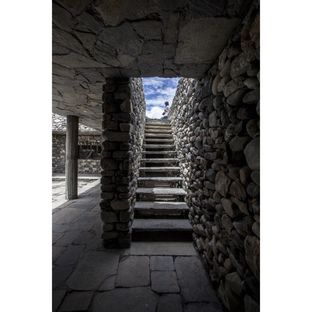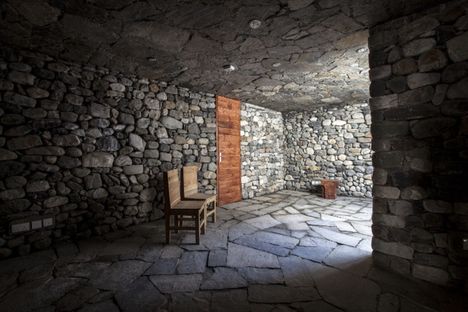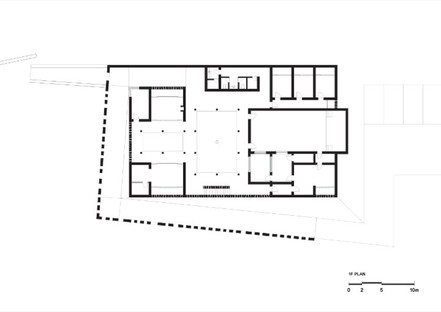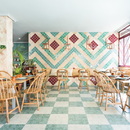- Blog
- Materials
- Himalesque by Archium, radio station in the Himalayas
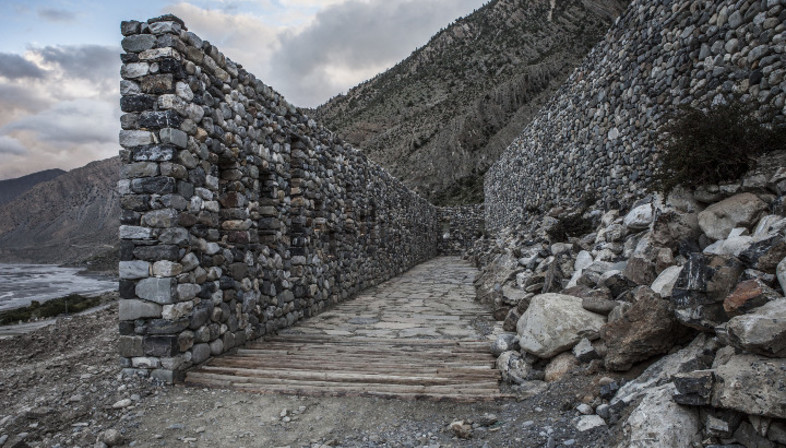 South Korean architecture firm, Archium has designed a radio station in Nepal that naturally blends into the rugged landscape of Mustang, on the Tibetan border. Local stone and clean lines for a landmark that really belongs to the site geology.
South Korean architecture firm, Archium has designed a radio station in Nepal that naturally blends into the rugged landscape of Mustang, on the Tibetan border. Local stone and clean lines for a landmark that really belongs to the site geology.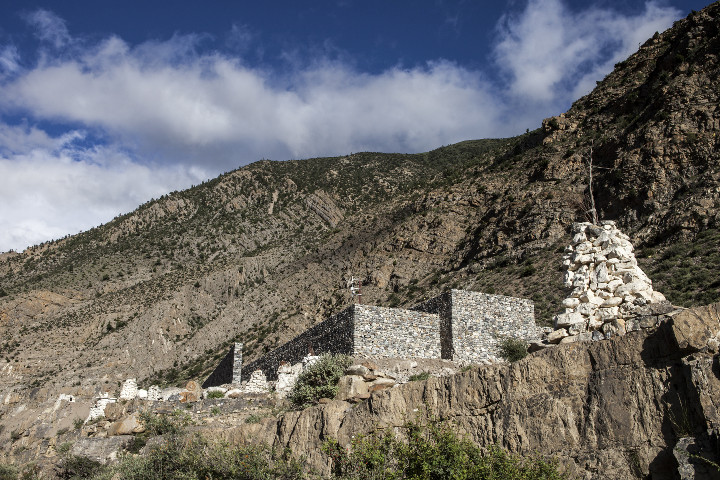
Himalesque, by South Korean architecture firm, Archium, headed by Kim In-cheurl, is one of those architecture projects that recaptures the true meaning of the word “landmark”: a construction that marks the presence of humans, on a par with the border walls and the piles of stone erected by the faithful along the trails.
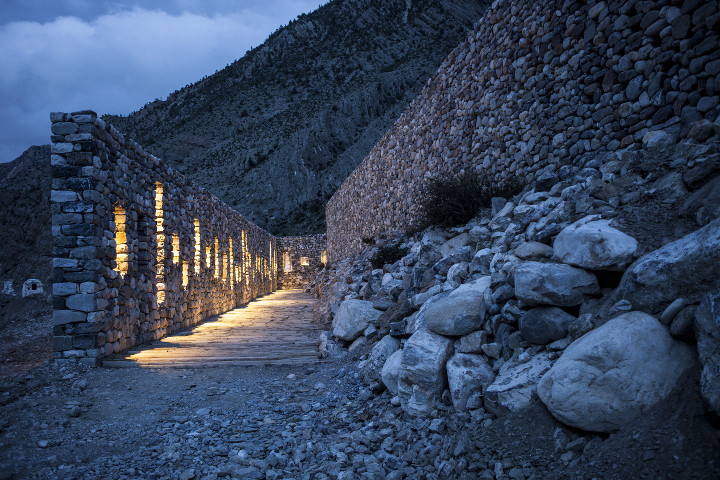
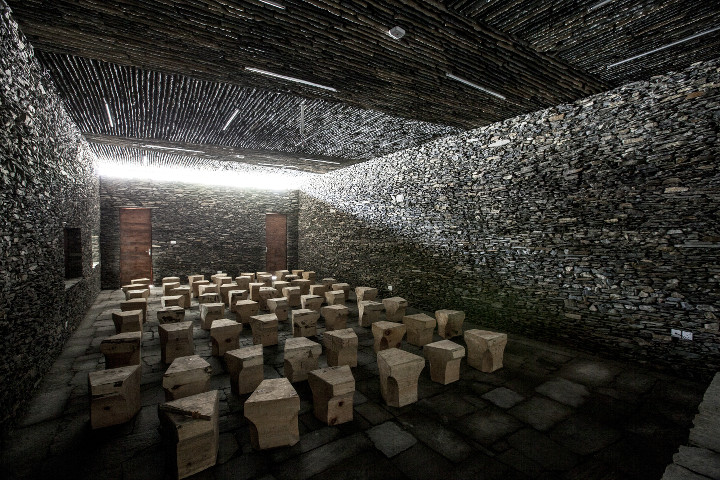
Archium carefully studied the Himalesque site before the project, and came up with a passive design that rises to the challenge of the harsh climatic conditions on this Nepalese plateau, and to the geology of the Mustang valley.
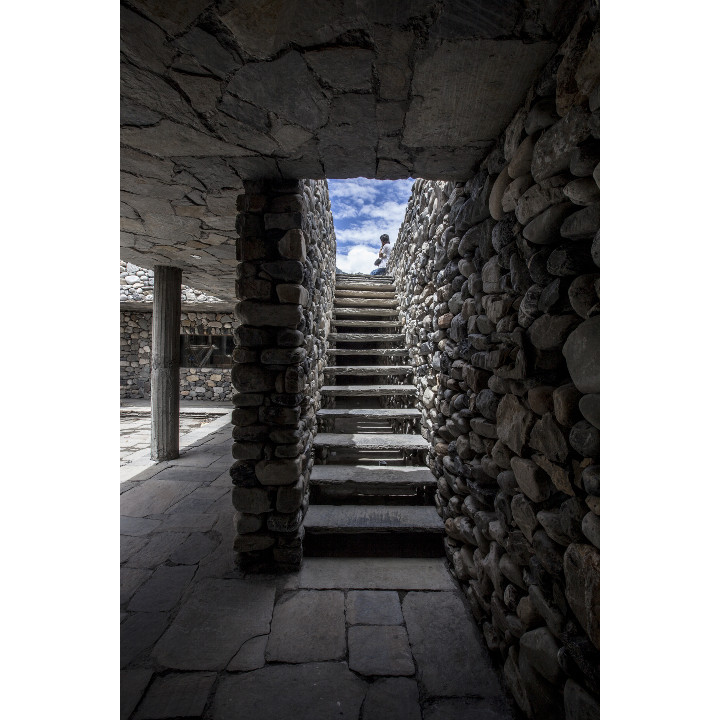
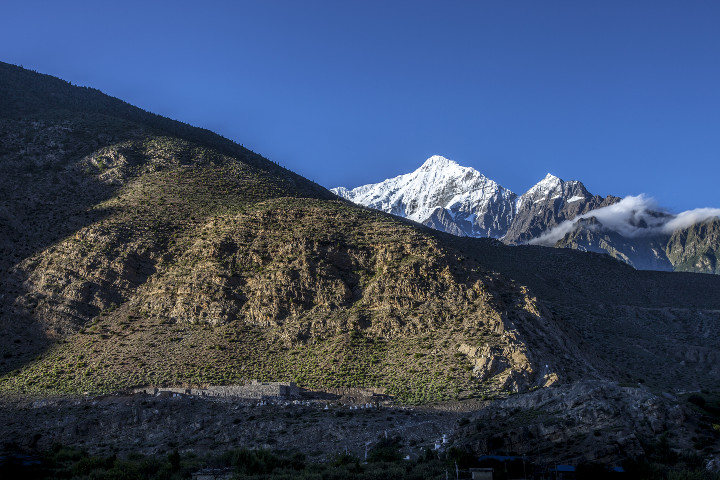
Locally sourced stone is the key material used in this single-level, sprawling building, with accents of wood, very rare in this zone. The choice of materials responds to the desire to set up a harmonious dialogue with the location and also to comply with sustainability requirements: since 1992, the Nepalese region of Mustang has been part of the Annapurna Conservation Area Project (ACAP), the largest and oldest nature reserve in Nepal. The project’s intention is to promote environmental protection and at the same time improve the living conditions of the local community, that depends on controlled tourism in defence of the vernacular culture and encouraging alternative energies.
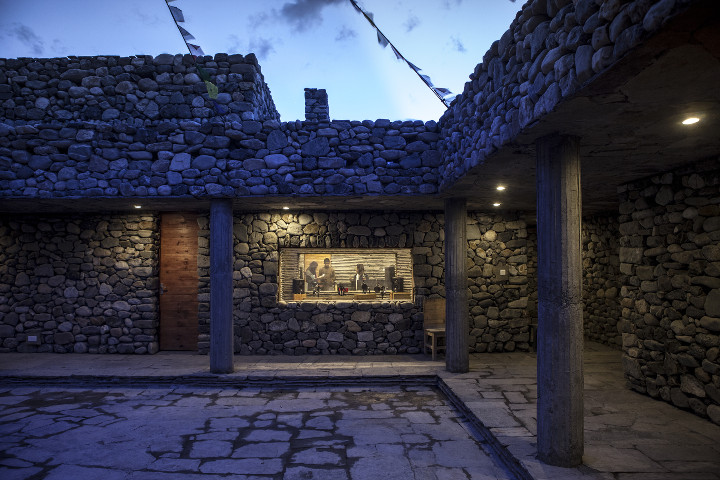

Himalesque encompasses these concepts inside the outer stone walls and the inner glass walls, with highly material-oriented spaces that root the architecture in its environment: the work of humans is a tribute to the natural location, referencing minimal contemporary elegance, which is eloquently showcased in the images.
(Christiane Bürklein)
Architect: Kim in-cheurl+archium
Designer: Jo joonyoung
Location: Nepal, Mustang, Jomsom
Programme: FM Radio Broadcasting
Site area: 1,500㎡
Building area: 747.81㎡
Building scope: 1F
Structure: MASONRY STRUCTURE +RC STRUCTURE
Outside finishing: On site stone, wood
Inside finishing: On site stone, wood+THK 8mm Glass
Structural engineer: KYA Structural engineers Co.,LTD
Construction work: Sambu(Nepal)Pvt.Ltd.
Mechanical engineer: ENG Energy Design Lab & Geuk dong electronic design lab
Design period: 05.2012~09.2012
Construction period: 09.2012~07.2013
Client: MBC + KOICA
Photographer: Jun myungjin










