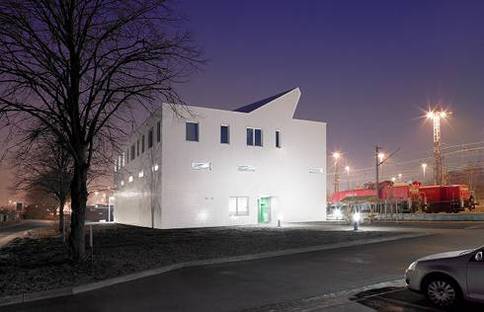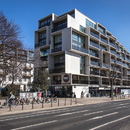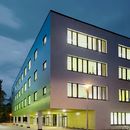- Blog
- Sustainable Architecture
- Hamburg building created with a view to establishing an ecological balance.
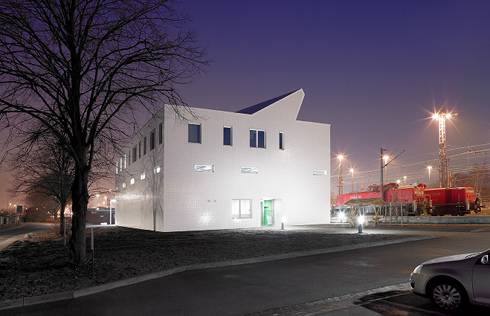
The result decreases CO2 emissions by the weight of 2 African elephants (10,635 kg/year) and saves as much energy as 6 100 square metre homes consume in a year (55,974 kWh/year). These are the figures summing up the ecological balance of the new building housing offices, locker rooms and toilets for about 170 railway workers in the goods yard on the bank of Hamburg’s Spree dockyard.
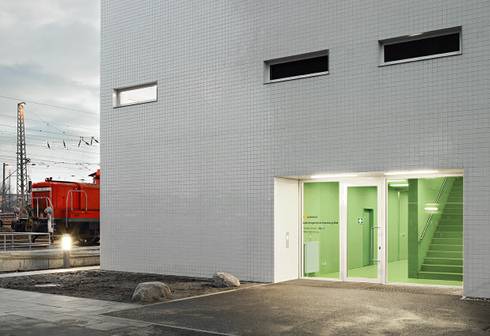
All this in a massive 3 level construction built on half the amount of land as was occupied by the old building, offering room for about 170 workers with common areas, locker rooms and toilets as well as office space.
The building is located among the railway tracks, and its white ceramic walls form a true landmark in this heterogeneous context. Use of ceramic has practical benefits too, providing robust, easy to clean surfaces in a building used by so many people (http://www.floornature.it/tecnologia-materiali-architettura/ceramica-in-esterni-e-qualita-ambientale-6610/).
The concept of the “solar sail”, incorporated in the cube of the building and preventing creation of shadow zones while improving its appearance, provides about a quarter of the energy required to heat water for the showers.
The figures speak clearly, as the Hamburg architectural studio Blauraum focused on sustainable design in the project, because people tend to pay attention only to large-scale green projects, when it is smaller buildings like this one that actually make all the difference.
Design: blauraum, Hamburg, http://www.blauraum.eu
Client: HPA Hamburg Port Authority AöR
Location: Niedernfelder Ufer 4, Freihafen Hamburg
Total usable floor space: 1400 m2
Year: 2010
Photographs: Martin Schlüter, Hamburg
Related links: Bebelallee, Hamburg: http://www.floornature.com/blog/cutting-co2-emissions-in-half-while-doubling-habitable-space-bebelallee-treehouses-by-blauraum-7615/, Ceramica e qualità ambientale: http://www.floornature.it/tecnologia-materiali-architettura/ceramica-in-esterni-e-qualita-ambientale-6610/










