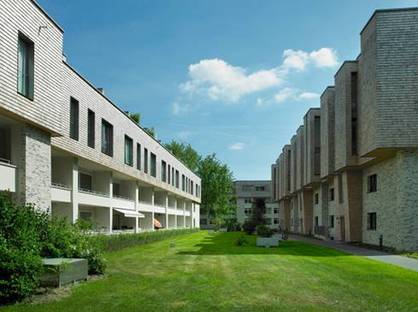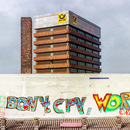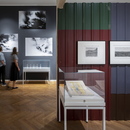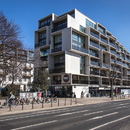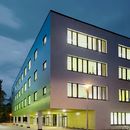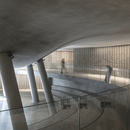14-02-2012
Cutting CO2 emissions in half while doubling habitable space: Bebelallee Treehouses by Blauraum
- Blog
- Materials
- Cutting CO2 emissions in half while doubling habitable space: Bebelallee Treehouses by Blauraum
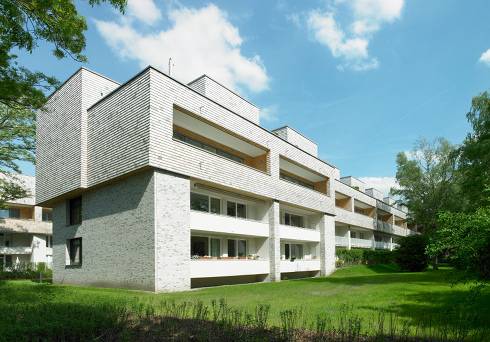
On the basis of the concept of respectful renewal of existing buildings, Blauraum raised the height and revised the energy systems of a typical 50s and 60s housing development in Hamburg, adding 47 new residential units and doubling the development’s habitable space while cutting CO2 emissions in half.
The development has had a facelift, with new penthouse apartments and a definitely “greener” soul, all thanks primarily to use of wood. The choice was dictated by the fact that timber production is “carbon neutral” and by the fact that the new upper levels could be added quickly without disturbing the other people living in the development too much.The upper levels, made of lightweight timber and covered with a ventilated façade with cedar shingles, look like the tops of the nearby trees, giving the development the name “Treehouses”.
The typical character of post-war architecture, which was also aimed at saving resources, an essential consideration at the time, is not denied but revised and lightened up. The architects have maintained the klinker façade of the existing part of the development, though in a different colour, as it creates a pleasing visual tension with the timber expansion.
Blauraum has won a number of awards for this housing project, including the renowned“German award for wooden construction” in the “Existing Buildings” category in 2011.
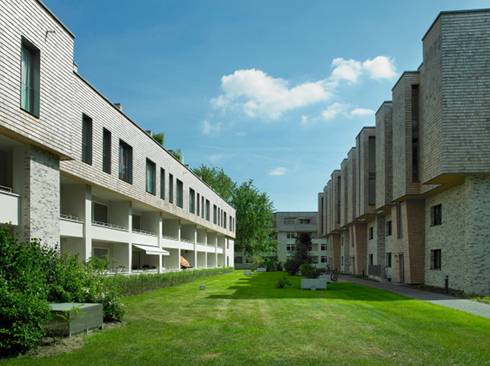
Design: Blauraum www.blauraum.eu
Location: Bebelallee, Hamburg, Germany
Photographs: Martin Schlüter (except the photograph taken before the project)
Related links: http://www.floornature.it/tecnologia-materiali-architettura/facciate-ventilate-o-pareti-ventilate-e-rivestimenti-5655/










