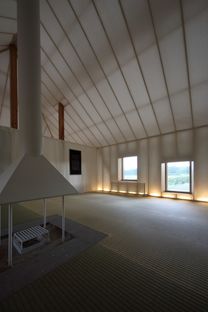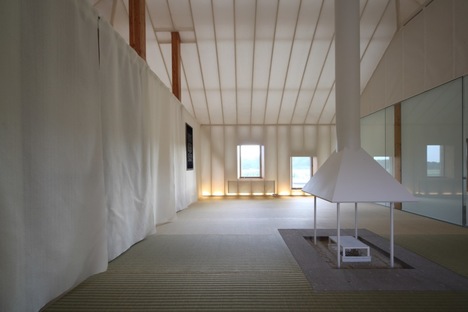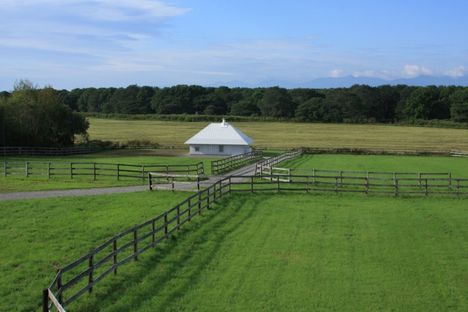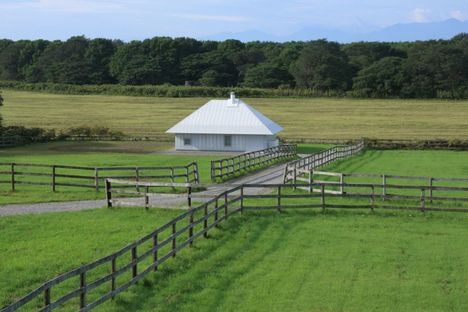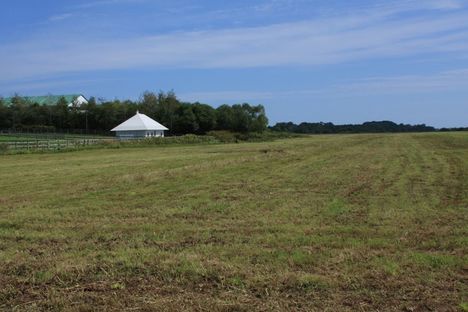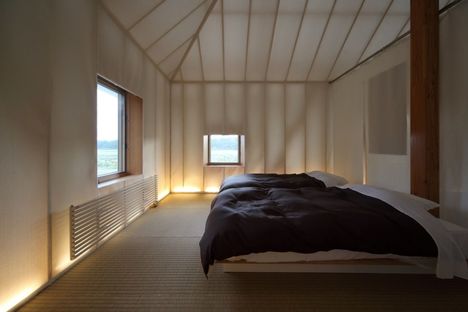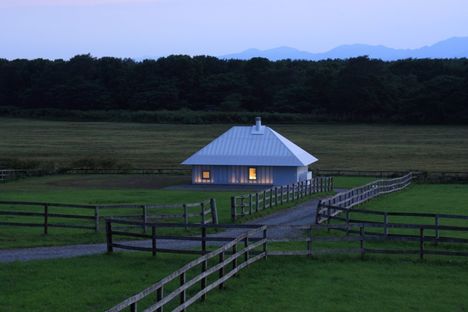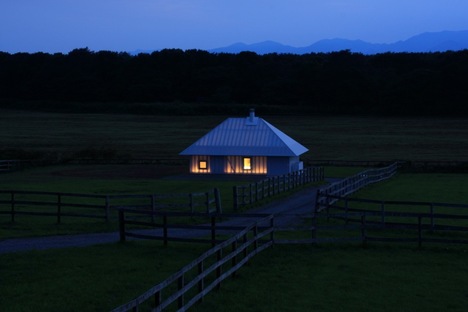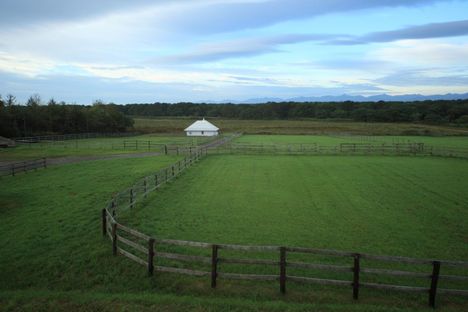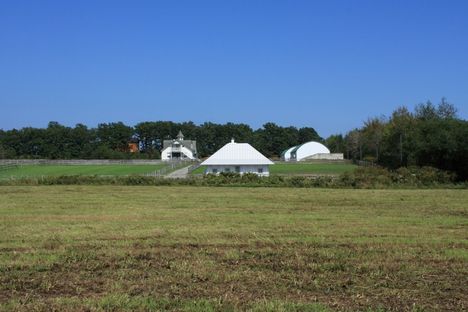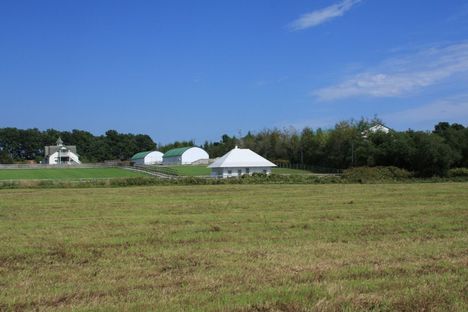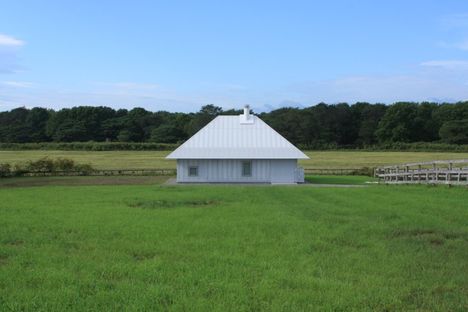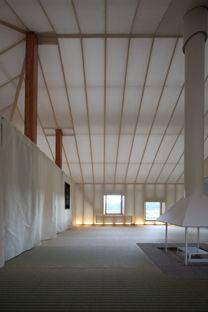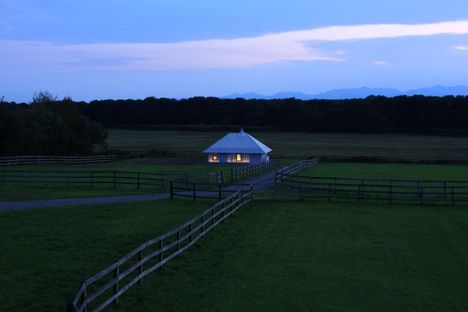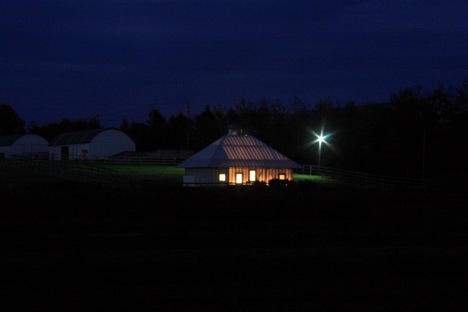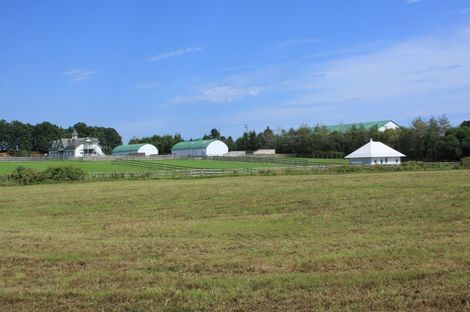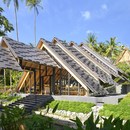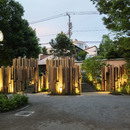- Blog
- Materials
- Experimental and eco-friendly home by Kengo Kuma.
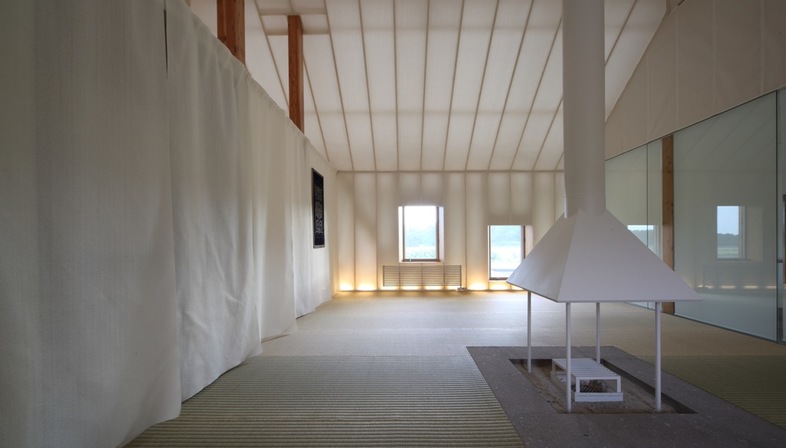 Kengo Kuma has created a diaphanous structure that exists in close symbiosis with its landscape, starting from an old, indigenous model: the earth house. A return to nature, since the only source of light is daylight itself.
Kengo Kuma has created a diaphanous structure that exists in close symbiosis with its landscape, starting from an old, indigenous model: the earth house. A return to nature, since the only source of light is daylight itself.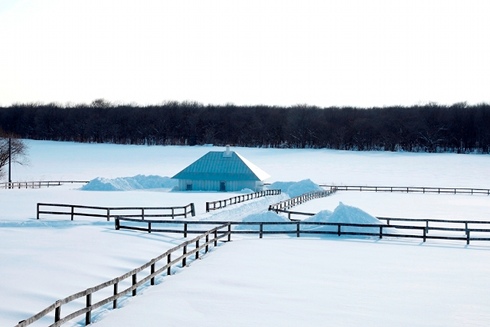
Kengo Kuma based his experimental house on the traditional homes built by the local Ainu population, the chise, or earth house typical of the country zones on the island of Hokkaido. The Japanese architect decided to innovate this type of home and opted for state-of-the-art and sustainable technological solutions in order to create walls that would let diffused and natural lighting flow inside.
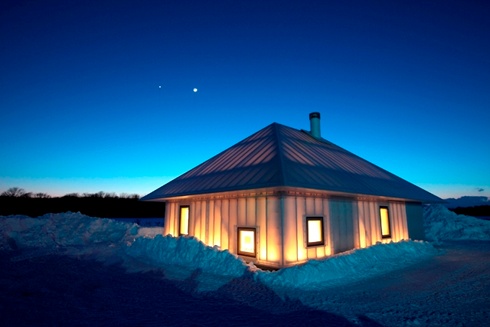
So, the larch frame was wrapped in a double membrane – waterproof fluorocarbon polyester on the outside and fibreglass on the inside – with a middle layer of thermal insulation made of polyester recycled from PET bottles, giving the outside a translucent appearance.
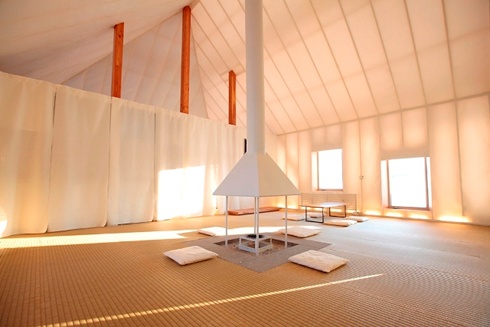
This means that the lives of its residents are synchronised with the rhythms of nature, where daylight filters through the membrane to light the interior that is arranged around the fireplace, just like the traditional homes.
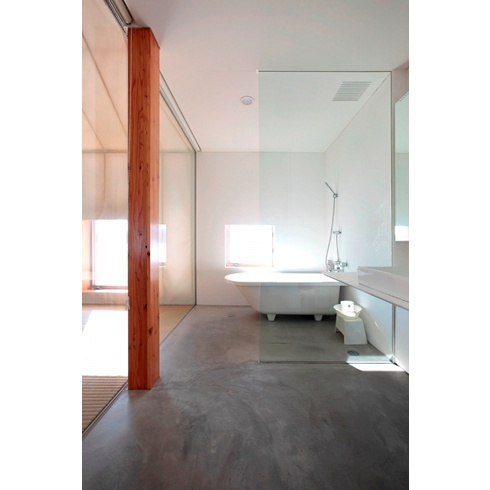
The building’s excellent insulation and daylight also means that the radiant heat from the floor can be turned off for a period of several days in winter, despite the harsh cold.
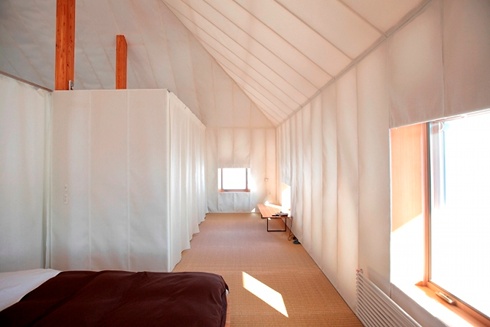
The house is harmoniously nestled in its context, emphasising the pure, simple lines of its design.
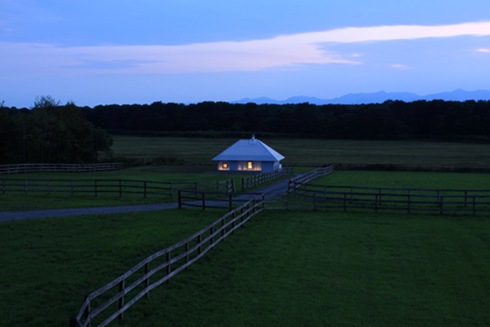
Here, respecting the environment goes far beyond just the concept of sustainability, it seeks out a new channel of communication between residents and nature.
Project: Kengo Kuma & Asscociates
Location: 158-1 Memu, Taiki-cho, Hiroo-gun, Hokkaido, Japan
Project Architect: Kengo Kuma, Takumi Saikawa
Client: LXIL JS Foundation
Structural Engineering: Yashushi Moribe (Showa Women’s University)
Area: 79,5 sqm
Year: 2011
Photographs: Courtesy of Kengo Kuma & Associates










