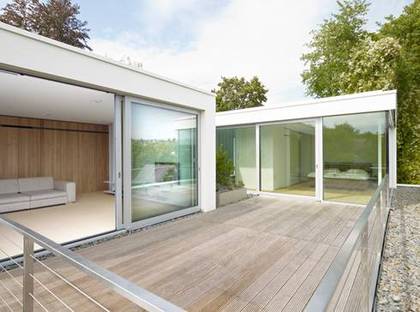- Blog
- News
- Eco-efficient “upcycling” of a single-family home
In “Haus S”, an expansion of a bungalow built in the ’60s, Christ + Christ architectural studio addresses one of the key themes of contemporary urban planning: the compacting of urban fabric after the fact, by renewing and expanding on existing constructions.In this way of viewing things, the flat surface of a roof becomes a lot on which to build new usable spaces without using up any more land.

The project in question, implemented in 2011, involved raising, restyling and renovation of the entire building. To avoid altering the home’s original character, three volumes were built on top of the flat overhanging roof, a surface which had not formerly been used.

These new volumes, containing the master bedroom with a walk-in closet, bathroom and lounge/study, are linked by a glassed-in corridor. Their layout creates three separate green spaces: a natural lawn with an apple tree to the southwest, a quiet stone courtyard with a pine tree in the middle and a patio with a magnolia to the east. Thus the home now has not only additional living space but new outdoor space too.
Renovation of the existing building created an open space with a kitchen in the centre, a new position for the children’s and guests’ bedrooms and a separate mini-apartment in the basement.An “upcycling” project, not only figuratively, with the new level on the roof, but in terms of energy efficiency too. The new part of the building has thermal insulation and triple-glazed glass, while the original part has been insulated to optimise the building's overall environmental performance.
Design: Roger Christ, Christ + Christ, Wiesbaden, Germany, http://www.christ-christ.cc
Assistants: Ronni Neuber, Julia Url
Structural design: Schmitt + Thielmann und Partner, Wiesbaden
Photographs: Thomas Herrmann, Stuttgart
Location: Wiesbaden, Germany

















