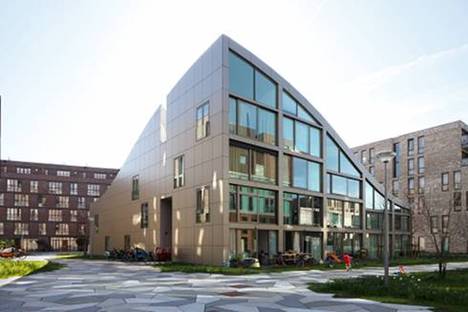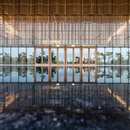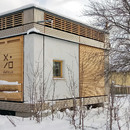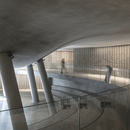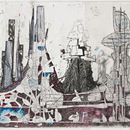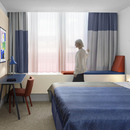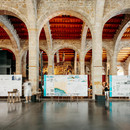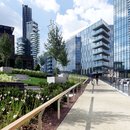- Blog
- News
- Blok K, Funenpark: residential building in Amsterdam
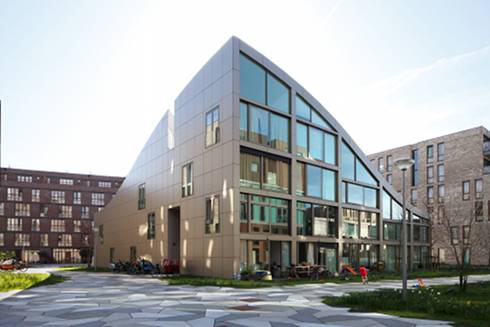
A block of 10 apartments under a dynamic green roof creates a new landscape in a residential district in Amsterdam, fitting into the masterplan for transformation of a former industrial area into a residential zone linking the old city centre with the harbour area. While staying within the established grid, the volume manages to claim its own space and maintain its distance from the older buildings, and a slight distortion allows it to make the best possible use of the available surface area (28 x 31 metres).
The volume is cut diagonally to offer access to the living units, offering a pedestrian pathway crossing the square the building is built in. This “cut” is covered with timber, while the walls of the building are covered with bronze aluminium sheeting, which is recyclable and requires no maintenance.
The apartments vary in size and number of levels, and the building’s total height also varies between 5 and 15 metres, complying with the required average of 7.5 m. All the units face the outside of the complex and the park.
The patios on the green roof, the true fulcrum of the building and the district, and the big windows provide plenty of natural lighting for the interiors on different levels, each with its own outdoor area, on the ground floor and on the roof.The result looks like an allusion to M.C. Escher’s drawings, an impression that may be reinforced when viewing the complex from above, as the pattern of the pavement in the square below underlines the optical reference, or stopping to look at the volume from certain angles.
NL Architects’ project lost none of its freshness between the original version to today’s redesign, and it was recently presented with the Amsterdamse Nieuwbouwprijs 2011 (Amsterdam New Building Prize).
Deign: NL Architects, http://www.nlarchitects.nl/
Location: Funen Park, Amsterdam (the Netherlands)
Photographs: Courtesy of NL Architects - Lutz Kramer, Raoul Kramer
Related links: Interview with Kamiel Klaasse, http://www.floornature.com/architects/interviews/kamiel-klaasse-nl-architects-7703/, article about "Das Netz", Urban Spaces Regained at Berlin http://www.floornature.com/blog/urban-space-regained-andldquodas-netzandrdquo-in-berlin-nl-architects-7700/
Awards: Amsterdamse Nieuwbouwprijs 2011 (Amsterdam New Building Prize), http://nieuwbouwprijs.nl/










