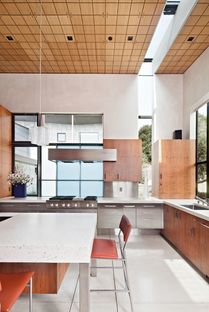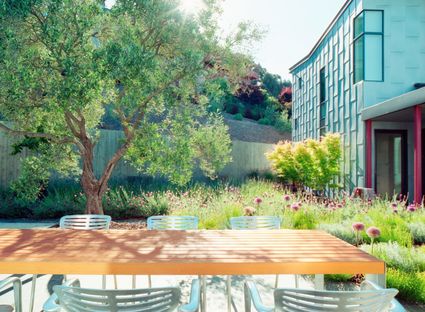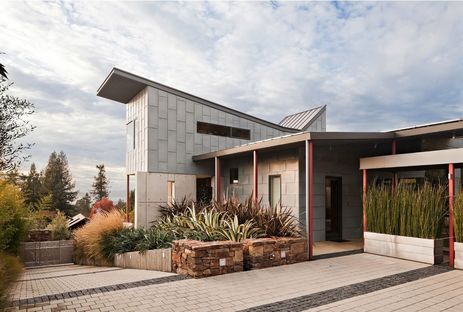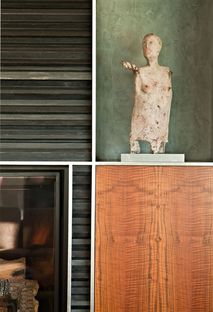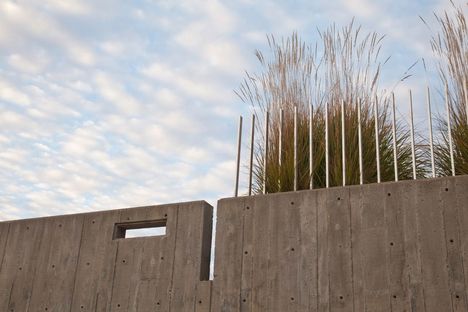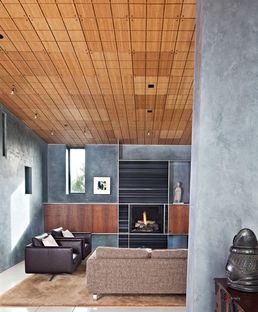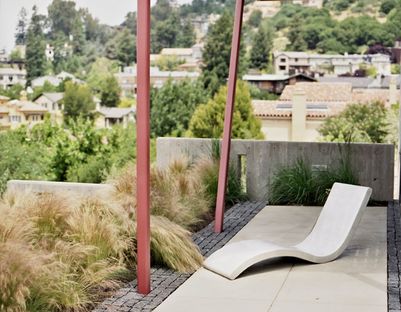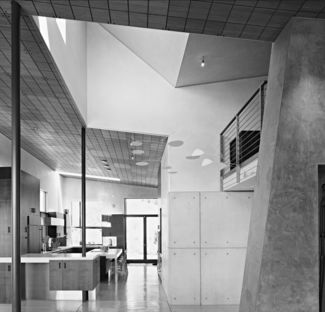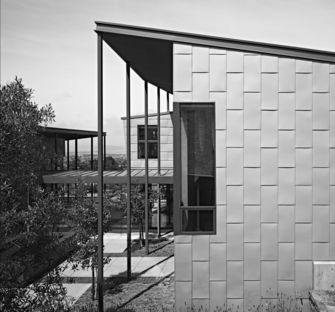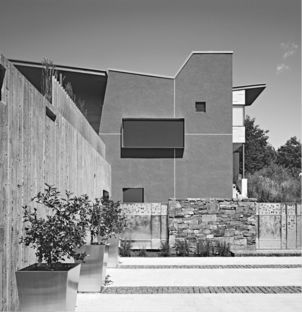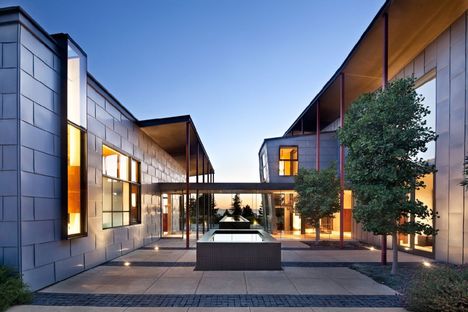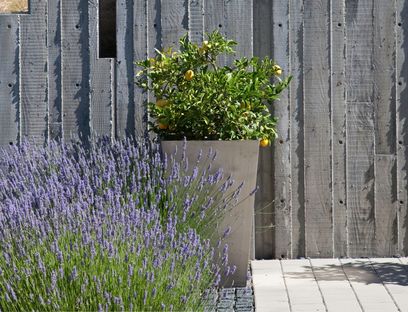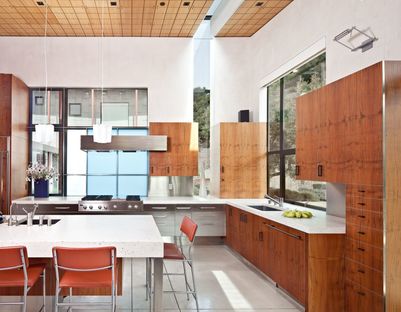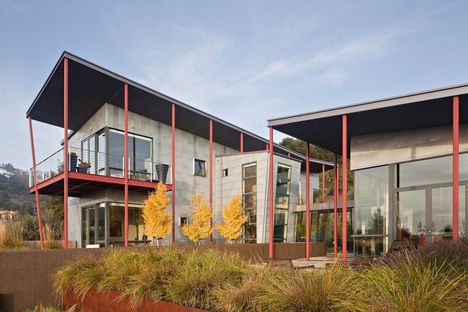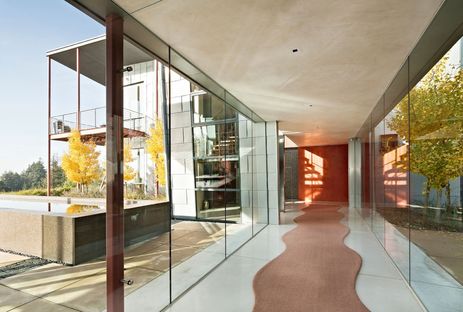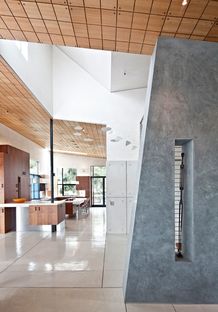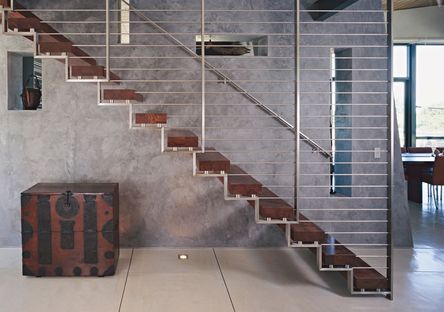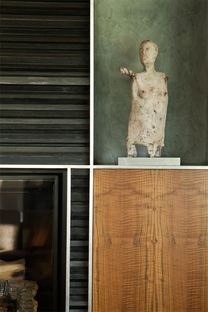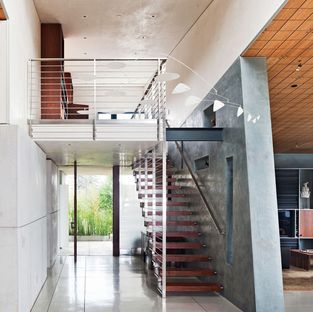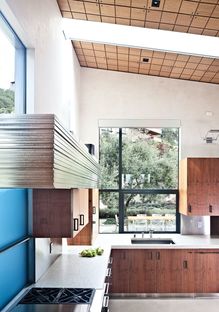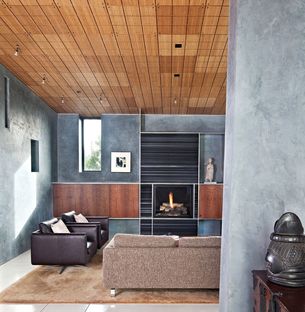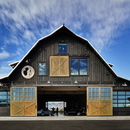- Blog
- Materials
- Architecture project: Berkeley Courtyard House, WA Design Inc.
 US architects, WA Design Inc. have come up with a house that is founded on the primordial relationship of water and rockwall. A work that creates strong ties between site and architecture.
US architects, WA Design Inc. have come up with a house that is founded on the primordial relationship of water and rockwall. A work that creates strong ties between site and architecture.
The WA Design architects proposed a home in the sloping Berkeley hills, composed of three wings connected by two breezeways – one open-air and one glazed.


Two distinct courtyards were created between the wings – one towards the hillside, protected from the wind, and the other open to the San Francisco Bay Area. The transparent breezeways favour natural ventilation and also include two water features, appearing to extend through the home and evoking the force of water that helps to shape the territory.

Large windows guarantee breathtaking views and natural lighting of the interiors. The shed roof holds the photovoltaic system and its wide overhang shades the house from sunlight and heat.

The zinc shingles used to on the facades keep down maintenance costs. Solar heaters provide hot water and a geothermal pump is used for radiant floor heating and cooling.


The Berkeley Courtyard House focuses on nature not just through its harmonious position on the site and in the classical, streamlined landscape design – it is mainly based on sustainable architectural solutions.
Architects: WA Design Inc. http://www.wadesign.com
Location: Berkeley, California, USA
Design Team: David Stark Wilson, Chris Parlette, Frank Eyerly, Tom Peebles, Angela Wong
Consultants: SDC (engineering); Artistic (lighting); Meline Engineering (mechanical)
Landscape Design: WA design Inc.
Year: 2011
Project Area: 4,880 sqf
Photographs: Courtesy of WA Design Inc.










