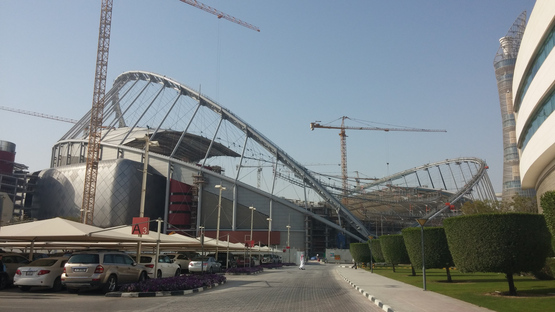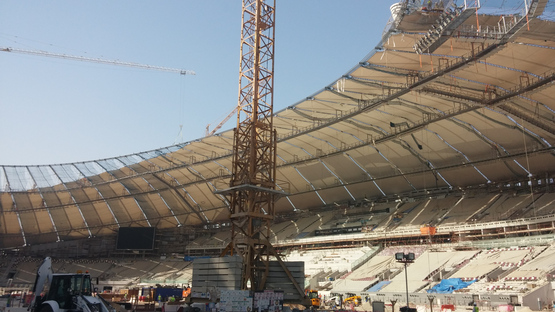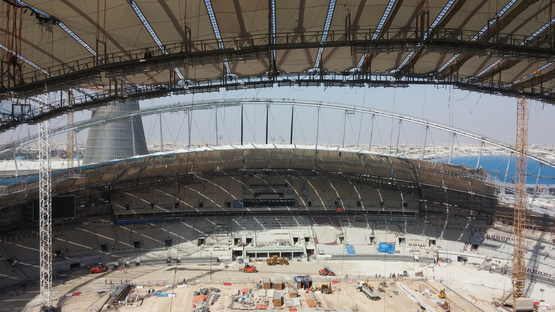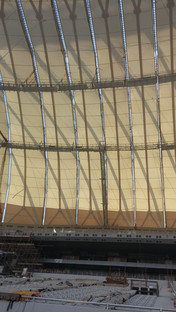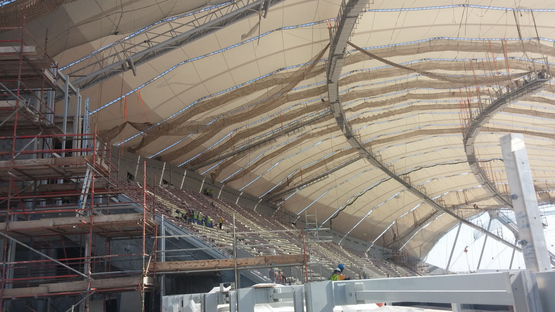29-09-2017
Renovation of Khalifa Stadium for the FIFA 2022 World Cup in Doha
Maffeis Engineering,
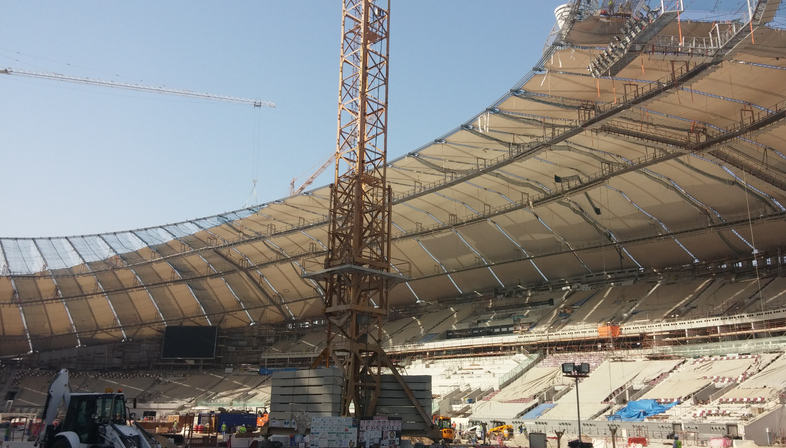 Doha’s Khalifa stadium, built in 1976, had been renovated repeatedly before Qatar heard it was going to host the FIFA World Cup in 2022. At this point the organisers contacted Maffeis Engineering of Vicenza, a company with many years’ experience in large-scale construction projects. First built in the age of reinforced concrete, the existing stadium had a roof on the western side formed of a single bay, which Maffeis completely altered, producing another bay mirroring it on the eastern side while maintaining its original features. It was redesigned with a curvature radius varying from 130 to 160 m and an approximate development of 250 m, transformed into a double arch separated by tubular cross stiffening brackets, composed of two 1100 mm CHSs welded together. In a reconstruction project of this kind, the biggest problems involved the existing structures and the bulk of the new double arch, which had to interact with them, particularly because this double arch was added to the action of the loads of the new structures on the old ones. This meant the priority was to identify a static system compatible with the existing one. The problem was solved by building five temporary towers to position the new arch while renovating the old one. This resulted in progressive removal of segments of it as they were replaced with new, better performing ones with static reinforcement. At this point thenew arches were lowered in place, removing the supporting towers and making sure the existing geometry (of the stadium’s supports) coincided with the theoretical geometry (of the new arch). The last operation in the process was installation of the roof stays, with their relatively small section, only 20-50mm on the front and 70mm for those tightening the ring that closes the roof. This grid of cables, familiar to us from so many of today’s stadiums, supports a PTFE and ETFE roof installed with a Big Lift which is sure to become the symbol identifying the stadium.
Doha’s Khalifa stadium, built in 1976, had been renovated repeatedly before Qatar heard it was going to host the FIFA World Cup in 2022. At this point the organisers contacted Maffeis Engineering of Vicenza, a company with many years’ experience in large-scale construction projects. First built in the age of reinforced concrete, the existing stadium had a roof on the western side formed of a single bay, which Maffeis completely altered, producing another bay mirroring it on the eastern side while maintaining its original features. It was redesigned with a curvature radius varying from 130 to 160 m and an approximate development of 250 m, transformed into a double arch separated by tubular cross stiffening brackets, composed of two 1100 mm CHSs welded together. In a reconstruction project of this kind, the biggest problems involved the existing structures and the bulk of the new double arch, which had to interact with them, particularly because this double arch was added to the action of the loads of the new structures on the old ones. This meant the priority was to identify a static system compatible with the existing one. The problem was solved by building five temporary towers to position the new arch while renovating the old one. This resulted in progressive removal of segments of it as they were replaced with new, better performing ones with static reinforcement. At this point thenew arches were lowered in place, removing the supporting towers and making sure the existing geometry (of the stadium’s supports) coincided with the theoretical geometry (of the new arch). The last operation in the process was installation of the roof stays, with their relatively small section, only 20-50mm on the front and 70mm for those tightening the ring that closes the roof. This grid of cables, familiar to us from so many of today’s stadiums, supports a PTFE and ETFE roof installed with a Big Lift which is sure to become the symbol identifying the stadium.Fabrizio Orsini
Architect: Maffeis Engineering spa
Client: MIDMAC-PORR- SIX CONSTRUCT JV
Final client: ASPIRE ZONE
General contractor: SIX CO & Midmac
Steel contractor: Eversendai
Membrane contractor: Taiyo Middle East
Cables contractor: Pfeifer
Architect Consultants:Dar Al - Handasah
Materials: Cables| ETFE | PTFE | Steel
Total surface: 44000 sq. m
Span: 280 m
Seats: 40.000
Height: 98 m
Weight: 4.000 tons










