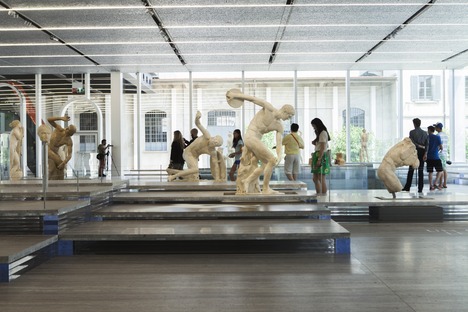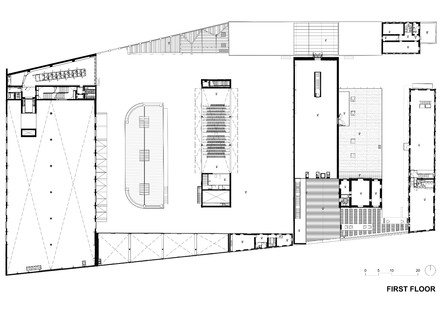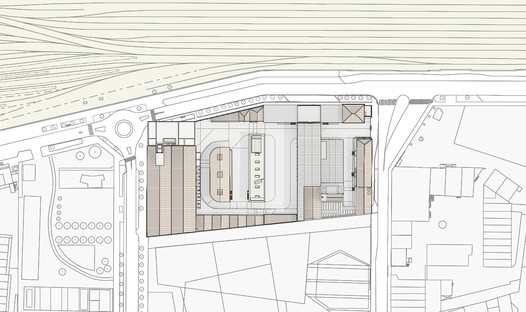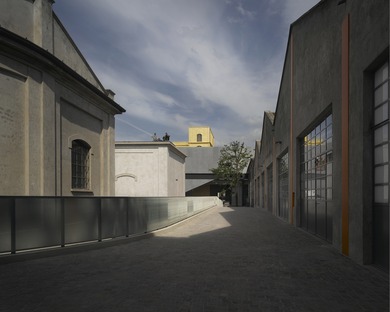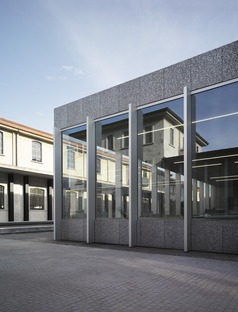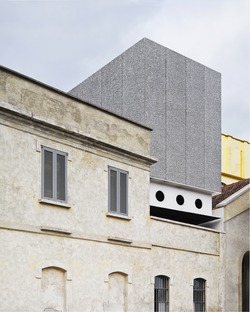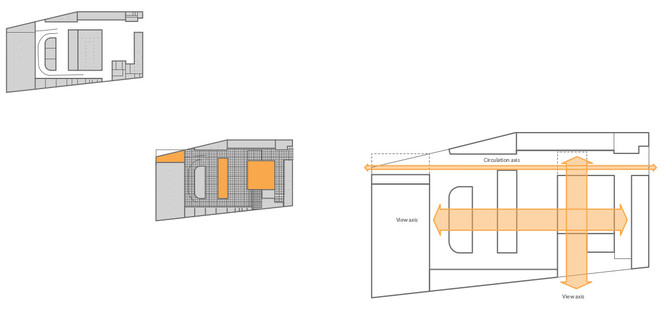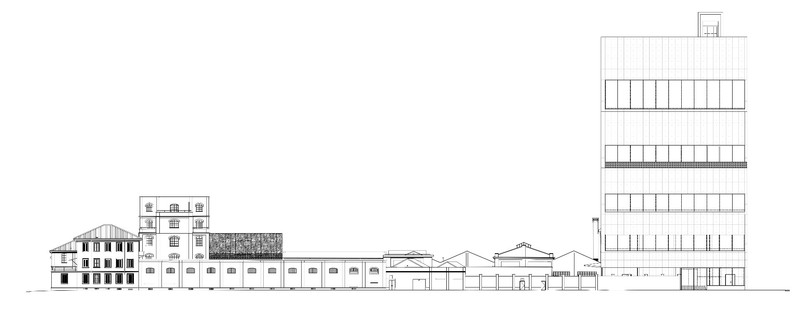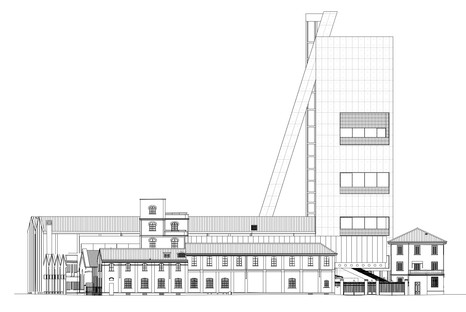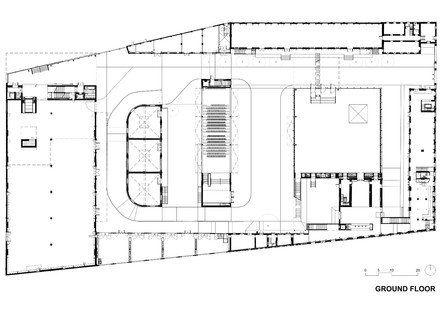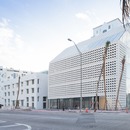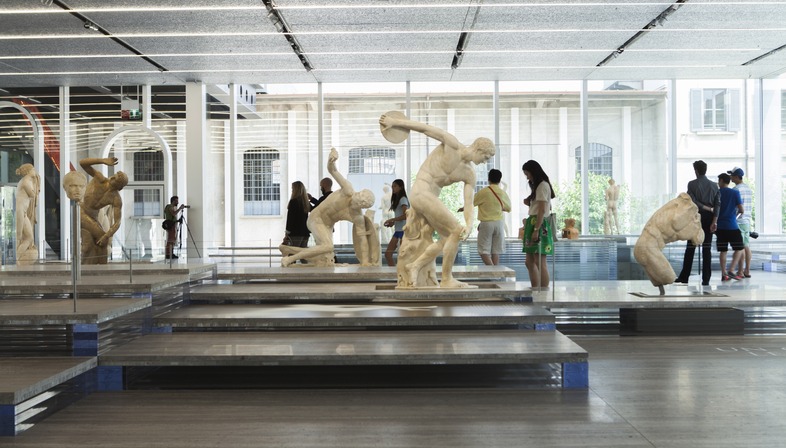 The Fondazione Prada master planby OMA is designed to preserve the buildings as they have come down to us, with the addition of three completely new constructions which improve the area’s overall appearance, adding new functions for relaunching the area in the new millennium. In the designers’ concept the existing buildings, located all around the area with a large volume to the west, dialogue with the three new buildings, referred to as Podium, Cinema and Torre. This is due to the fact that the centre of the block has been completely freed of existing constructions, giving the architects of OMA the freedom to intervene with their new ideas.
The Fondazione Prada master planby OMA is designed to preserve the buildings as they have come down to us, with the addition of three completely new constructions which improve the area’s overall appearance, adding new functions for relaunching the area in the new millennium. In the designers’ concept the existing buildings, located all around the area with a large volume to the west, dialogue with the three new buildings, referred to as Podium, Cinema and Torre. This is due to the fact that the centre of the block has been completely freed of existing constructions, giving the architects of OMA the freedom to intervene with their new ideas.The Podium is the first building you encounter when you come through the entrance. It serves to introduce the entire area and formally acts as the podium for the adjacent silos, the golden volume of which provocatively stands out like a jewel. The Cinema, with about 200 seats, is a long, narrow building following the Podium, and only by walking around it do we come to the western body, where the sheds are supported by elegant historic multi-centric arches. These in turn have corners with black outlines cut out in space to reveal the building’s structural layout, as if it were a decoration. On the outer surfaces there is absolutely no excessively new “overelaboration” with plaster and paint, but the stratified patina of time is preserved so as to maintain the historic atmosphere. The only exception is the silo, so far the only “high C” in the renovation project. The project will conclude with the future construction of a tower at the northwest corner, an urban landmark identifying not only Fondazione Prada itself but the district as a whole.
Fabrizio Orsini
Status: Construction
Client: Fondazione Prada
Location: Milan, Italy
Site: Former distillery at Largo Isarco No.2, Milan, an industrial complex dating from 1910, comprising seven existing structures, including warehouses, laboratories, and brewing silos surrounding a large courtyard Program: Total public area: 12,300 m2; total private area: 6,600 m2; total built area: 18,900 m2
OMA Team
Partners in Charge: Rem Koolhaas, Chris van Duijn
Project leader: Federico Pompignoli
Preliminary design: Sam Aitkenhead, Doug Allard, Andrea Bertassi, Aleksandr Bierig, Eva Dietrich, Paul-Emmanuel Lambert, Jonah Gamblin, Stephen Hodgson, Takuya Hosokai, Jan Kroman, Jedidiah Lau, Francesco Marullo, Vincent McIlduff, Alexander Menke, Aoibheann Ni Mhearain, Sophie van Noten, Rocio Paz Chavez, Jan Pawlik, Christopher Parlato, Ippolito Pestellini Laparelli, Dirk Peters, Andrea Sollazzo, Michaela Tonus, Jussi Vuori, Luca Vigliero, Mei-Lun Xue
Progetto Definitivo: Anna Dzierzon, Jonah Gamblin, Hans Hammink, Ross Harrison, MatthewJull, Vincent Konate, Taiga Koponen, Vincent McIlduff, Andres Mendoza, Susanan Mondejar, Sasha Smolin, Michaela Tonus
Construction documentation: Katarina Barunica, Marco Cimenti, Cecilia Del Pozo Rios,Anita Ernodi, Felix Fassbinder, Peter Feldmann, Siliang Fu, Jonah Gamblin, Romina Grillo, Clive Hennessey, Taiga Koponen, Roy Lin, Debora Mateo, Vincent McIlduff, Andres Mendoza, Arminas Sadzevicius, Magdalena Stanescu, Lingxiao Zhang
Construction Administration: Matteo Budel, Marco Cimenti, Andrea Giovenzana, Nicolas Lee, Victor Pricop, Pawel Panfiluk, Caterina Pedo’, Stefano Tagliacarne, Luigi Fumagalli, Andrea Vergani, Nicola Panzeri, Simone Bart











