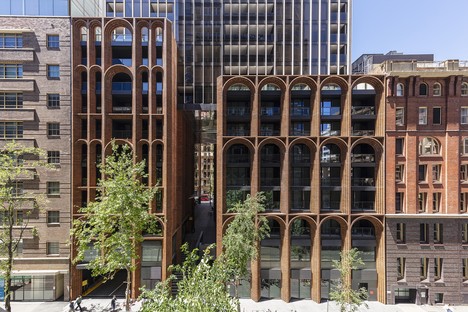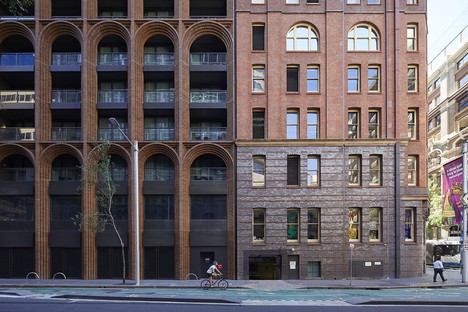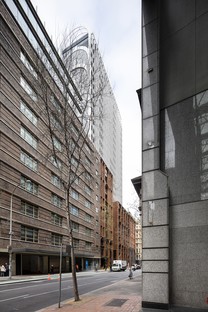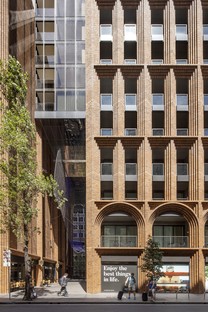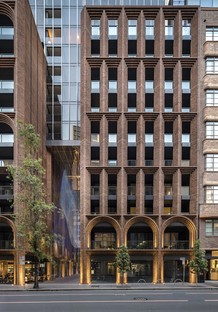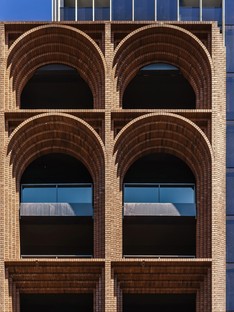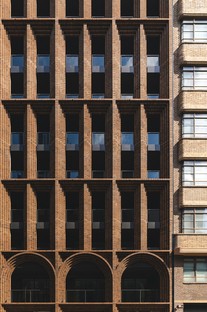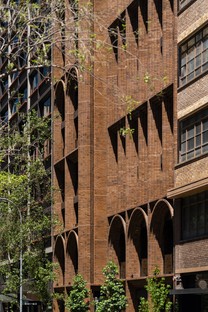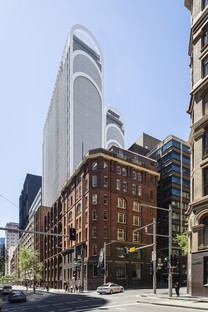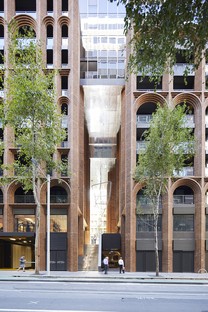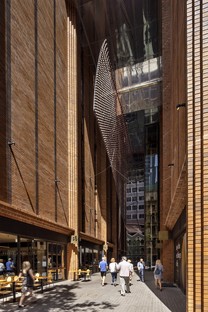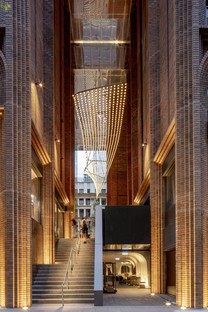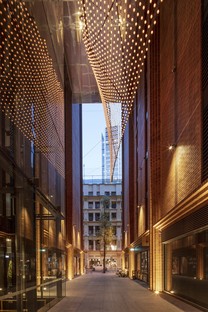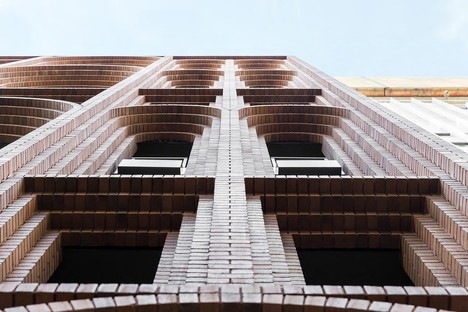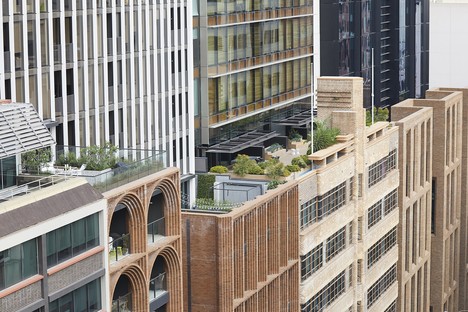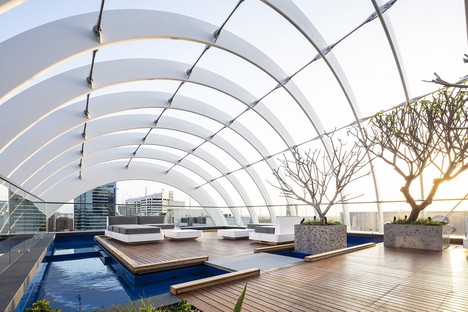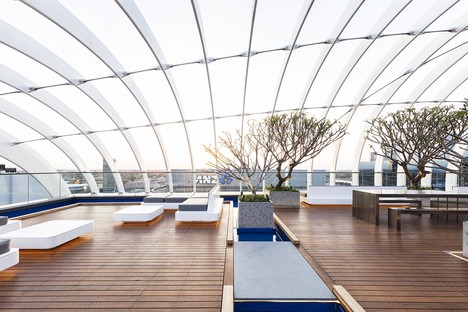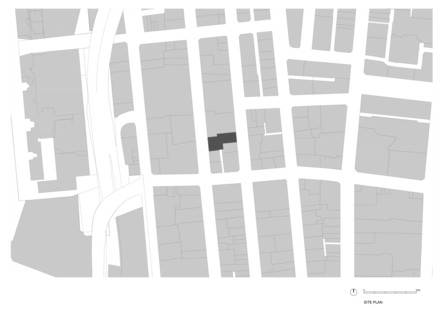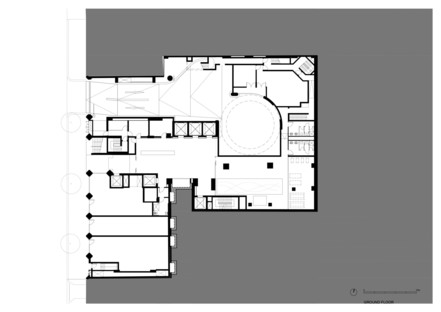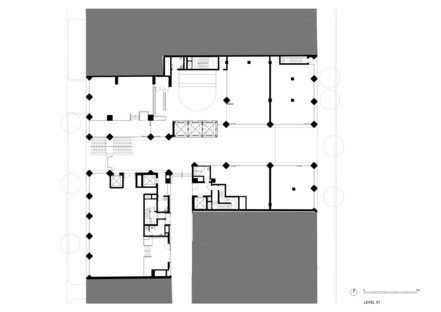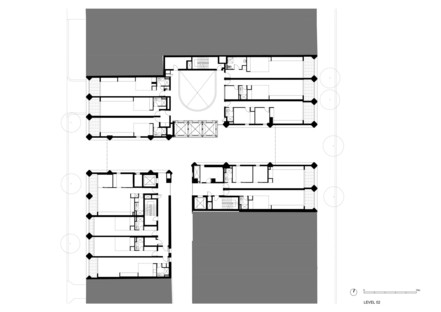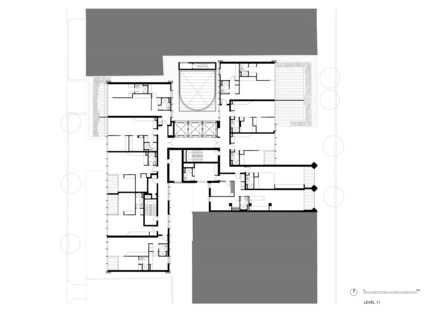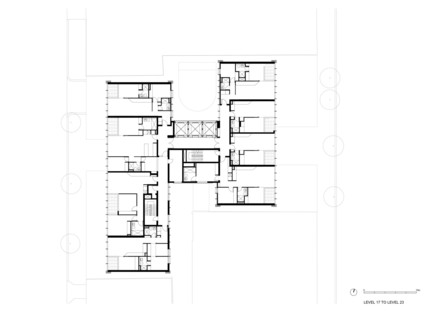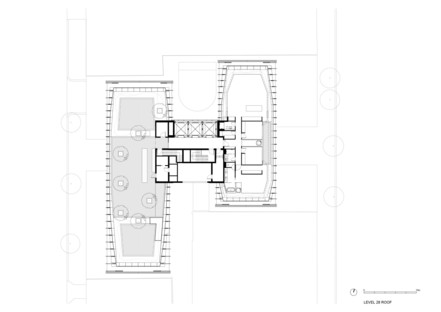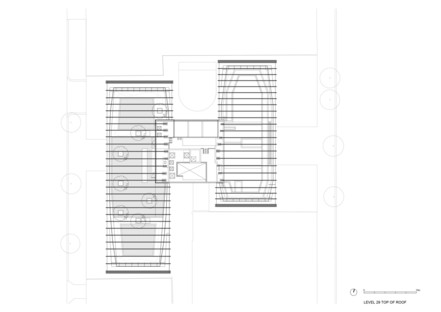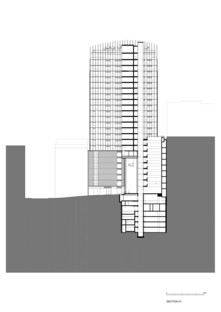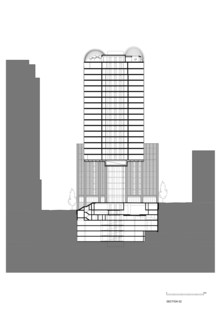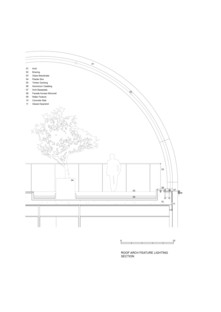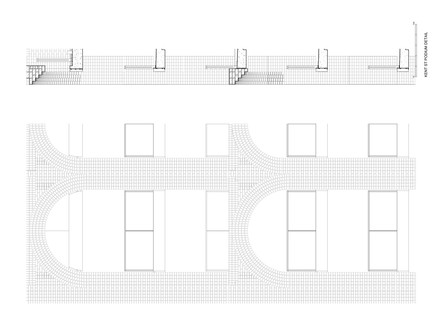29-11-2019
Arc by Koichi Takada Architects
Koichi Takada Architects,
Martin Mischkulnig, Simon Wood, Tom Ferguson, Martin Siegner,

The Sydney skyline has welcomed a new addition to the series of iconic buildings that already characterises it. Arc, by Koichi Takada Architects, is the winning project from the Design Excellence Competition held by the city of Sydney in 2013, completed at the end of 2018. Two twenty-six-storey towers, reaching a total height of 80 metres, combine artisanal knowledge and texture as decorative elements, creating a contemporary architectural composition redolent of the historical context and the urban fabric of the Australian city.
As one may imagine from the name that Takada has given the building, the stylistic key of the work revolves around the arch. This appears in the first instance, from afar, in the roof of the two slender towers, standing out on the backdrop of the surrounding area with its round-headed shape, as if it were a crown repeated several times over, even on the sides of the building. It is thanks to this stylistic choice that Arc becomes immediately recognisable on the Sydney horizon, in stark contrast to all the other rooves, which are flat.
The slim thin towers rise out of a common eight-storey base, in which the arch is an element that is repeated endlessly through the use of exposed bricks, with a playful pattern that makes use of overlaps and transparencies for an extremely elegant effect which is also, in contrast with the towers above it, much more solid and heavy. Three hundred thousand hand-formed terracotta bricks come together seamlessly, forming overlapping arches with various form factors. These feature sculptural light and shadow effects obtained thanks to the stepped arrangement of the bricks at the edge of the openings.
The decision to use bricks was no accident. They form an element of continuity with several surrounding buildings, which are already characterised by the use of terracotta. The various overlapping arches, almost reminiscent of the structure of Roman aqueducts, play with full and empty spaces, visually connecting two otherwise non-communicating streets in the city: Clarence Street and Kent Street. At the same time, there is a break between the base, with its eight brown floors, and the towers that rise up out of it, white and grey. The effect obtained with this composition, thanks to the colours, gives the impression that the average height of the surrounding buildings is respected, when in fact it is exceeded by more than three times.
“The concept”, explains Takada, “relates to the historical background of the city as of the last century. We carefully studied the proportions and materials of the arches used in Sydney. The design we came up with is characterised by the presence of a texture on the base, whilst the tower that sits atop it has a lighter, finer appearance. Although we didn’t expect it, we were overwhelmed by a influx of positive messages about the use of handmade bricks. People have rediscovered the beauty and warmth of traditional materials and methods, and they have been brought back to the idea of a modern city centre, in contrast to the contemporary tangle of metal and glass.”
The inspiration for the use of arches and textures comes from two important buildings just a stone’s throw away: the Red Cross Building and the Andrew Bros Warehouse. Echoing their characteristics, Takada also pays tribute to the intricate, complex and authentic life of the Australian city.
A great point in favour of Koichi Takada Architects is also that they convinced the clients, both public and private, to make the rooftop accessible to all, rather than keeping it private. Indeed, the designer explains: “Imagine a city where people can escape onto the rooftops, where the architecture promotes social interaction by reinventing the spaces of the urban environment”. The fact that the roof has a shape which is new and unique for Sydney therefore corresponds to the symbolic reappropriation of new open spaces, in a city that has decided to engage with not just the ground, but also the sky. As you reach the roof of Arc, you can admire the port of Sydney and, in the other direction, the sprawl of the city stretching out into the greener areas on the outskirts. It is only right, as Takada says, that such a spectacle should be open to be enjoyed by everyone in the city.
Francesco Cibati
Function: Multi-Residential
Architecture and Interior design: Koichi Takada Architects
Clients: Crown Group
Location: 161-165 Clarence Street & 304 Kent Street, Sydney, Australia
Status: Completed in 2018
Site area: 1,447 m2
GFA: 17,400 m2
Height: 80m
No. of apartments: 135 residentials, 86 serviced apartments, 221 totals
No. of floors: 26 above ground and 6 below ground
No. of Bricks: 300,000 approx (279,680 bricks delivered to site)
No. of rooftop arches: 59
Bricklayer (Masonry Subcontractor): Favetti
Photography: Tom Ferguson, Martin Siegner, Martin Mischkulnig, Simon Wood
www.koichitakada.com










