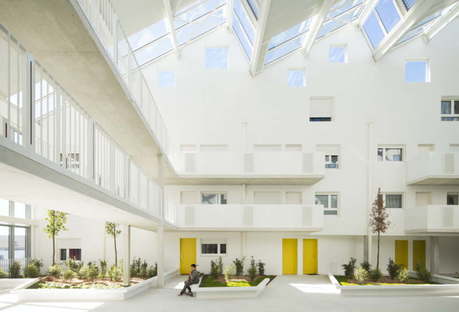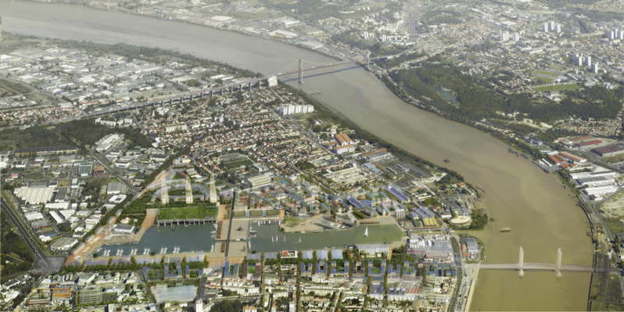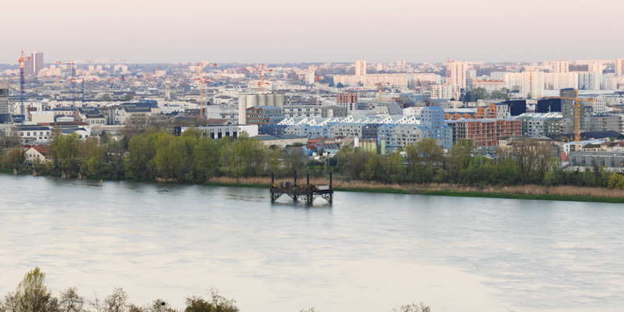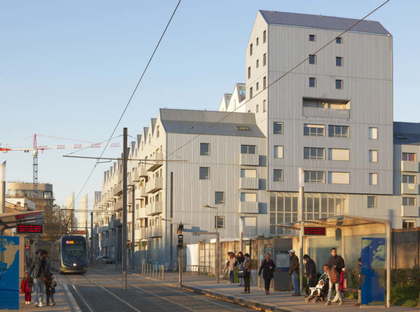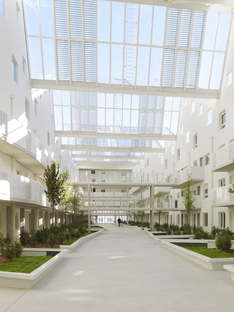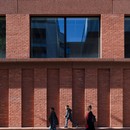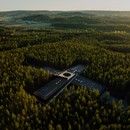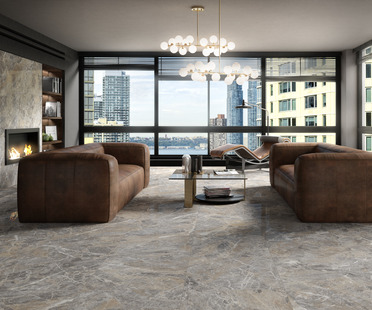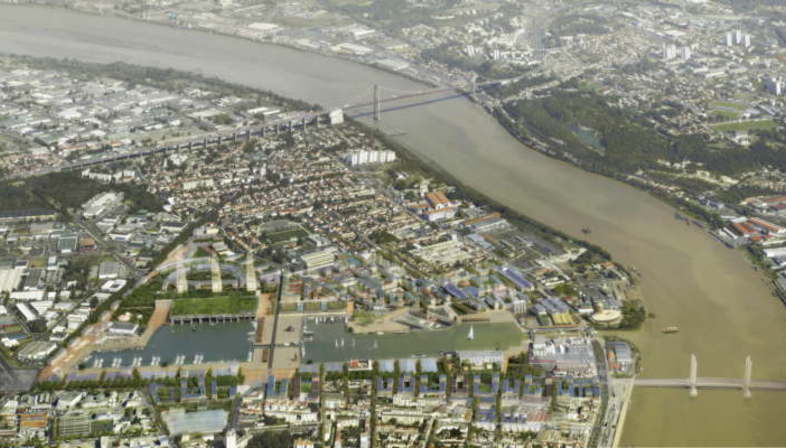
The plan for residential buildings by ANMA (Agence Nicolas Michelin & Associés) is part of a plan to convert the docks at Bordeaux submarine base. The entire area is in the part of the city declared a UNESCO World Heritage Site in 2007.
In this rapidly changing context, ANMA, true to its concept of “building cities differently”, proposed a mixed urban planning project in which the new residential buildings stand beside renovated structures and buildings which have maintained their original purpose and other nearby constructions.
To make sure all the inhabitants enjoy the view of the water, the architects constructed the buildings perpendicular to the port, separated by panoramic pathways, and the new constructions are built with forms inspired by the existing ones and appropriate to their context.
The residential buildings for Domofrance and Nexity, for example, were built on the basis of the concept of an “inhabited hangar” (hangar habité) with a naturally ventilated shared foyer, which becomes an indoor garden measuring about 1500 sqm bordered by two parallel buildings. An “inhabited hangar” because, inspired by the hangars present in the area, the buildings are covered with shed roofs oriented in a north/south direction, composed of transparent elements with photovoltaic panels on the south-facing side.
(Agnese Bifulco)
Design: ANMA (Agence Nicolas Michelin & Associés)
Location: Bassins à flot, Bacalan 33 000 Bordeaux France
Photos: courtesy of ANMA ph. Cyrille Weiner
www.anma.fr










