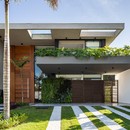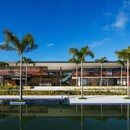10-09-2019
Andrade Morettin Arquitetos + GOOA New Beacon School Campus San Paolo - Brazil
Andrade Morettin, GOOA – Gusmão Otero Arquitetos Associados,
The new Beacon School campus was designed to accommodate about 1,000 students of different ages, from elementary school to secondary school, in a single inclusive space.
The architects of Andrade Morettin Arquitetos and GOOA - Gusmão Otero Arquitetos Associados designed the new school building to reuse abandoned industrial buildings, rustic constructions which were rather large for the children but in very good condition. The series of buildings represented an important part of the built heritage of this central district in San Paolo, and so the architects decided to renovate the existing buildings to contain all the activities and educational facilities the school required, with the addition of new elements to satisfy the needs of students of all ages. The strong point of the new Beacon School Campus is the way it encourages integration and interaction among students of different ages by bringing them all together in a single building.
The architects’ design encourages permanent integration among students, teachers, coordinators and employees by designing common areas where they all work.
The architects have made the most of the history and monumental construction of the former industrial buildings to create pleasant spaces for learning. Natural lighting and ventilation are guaranteed by the existing structures, to which new elements were added for the activities the school offers students of different ages. The new elements permit specific activities to be performed while at the same time reducing the scale of the space.
The materials used by the architects are light industrial components appropriate for the functions of the different spaces, assembled on the site. Bright colours, natural plants, furnishings and finishes create a warm, cosy atmosphere that contrasts with the natural coldness of an industrial site and makes the new elements clearly visible. Differentiation of the shed structures creates a pleasing dialogue between old and new.
(Agnese Bifulco)
Project: Beacon School
Location: São Paulo Brazil
Competition year: 2016
Land area: 11.7000 m2
Built area: 10,600 m2
Team: Andrade Morettin Arquitetos + GOOA – Gusmão Otero Arquitetos Associados
Adriane De Luca, Carlos Eduardo Miller, Eduardo Miller, Fernanda Carlovich, Fernanda Mangini, Jaqueline Lessa, Melissa Kawahara, Rafael Souza
Trainee: Guilherme Torres
Structure: Stec Engenharia
Facilities: Gera Engenharia
Lighting: Godoy Luminotecnia
Drainage: Contag Engineering
Acoustics: Alexandre Sresnewsky Acoustics and Technology
Air conditioning: Willem Scheepmaker & Assoc. Ltda.
Landscaping and agronomy: Ricardo Vianna
Foundations: Foundation Support and Foundation Support
Flooring: LPE Engineering
Constructor: Barbara Engenharia e Construtora
Furniture Design: Novidário
Prize: Competition for new Beacon Campus School - 1st Prize, 2016
Photography: Nelson Kon / www.nelsonkon.com.br
















