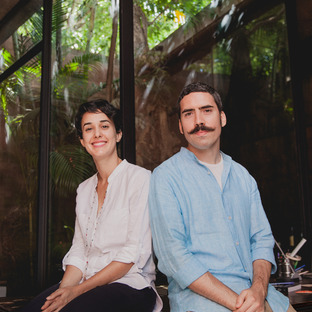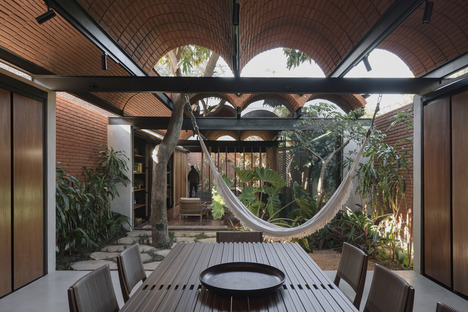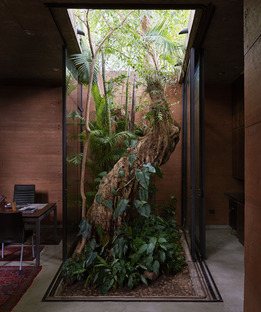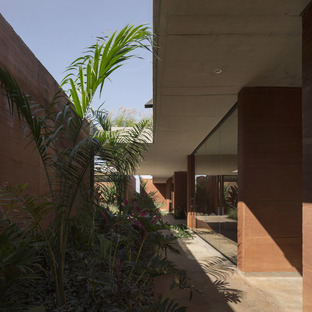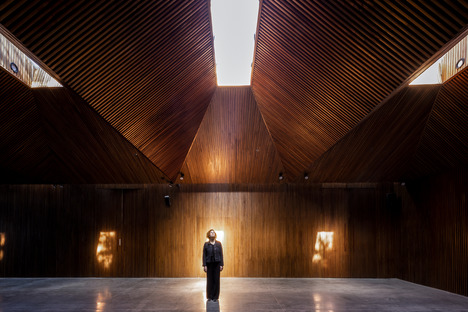Horacio Cherniavsky - Equipo de Arquitectura
durata
Guest of this appointment is Horacio Cherniavsky co-founder in 2017 with his work and life partner, Viviana Pozzoli, of Equipo de Arquitectura, a young studio based in Asunción, Paraguay. They are both practicing and teaching architects and, despite the young age, have already developed a number of brilliant works, receiving significant recognitions: selected by the Latin American Architecture Biennial 2019 to exhibit their work in Pamplona, Spain, they won with UHP Synagogue one category of the XXI Pan-American Biennial of Architecture of Quito, Equador, finalist with another work Caja de Tierra, winner of the Frame Awards 2019 as Small Office of the Year, finalists of Architectural Review Emerging Architects Awards 2020, they have been chosen by ArchDaily as one of the Best New Practices of 2021. Their projects, mainly result of winning local and international competitions, have been extensively published by architectural magazines and digital platforms. Criteria for responsibly building and deep respect for the context in its pre-existence inform their conceptual approach and realisations, celebrating an affordable architecture socially accessible and suitable to the harsh conditions of their subtropical climate.
Our conversation starts, trying to understand the complex and difficult historical vicissitudes of Paraguay, a country of magical beauty, remained for long time ‘the periphery of the periphery’, experiencing poverty and cultural isolation, and we continue deepening the aspirations of a generation of Paraguayan architects, to which Equipo de Arquitectura belongs, driven by desire to preserve, feed and evolve a tradition, aspiring to a social and cultural transformation. A movement based on affordability, self-sufficiency and the creative exploration of a limited palette of materials. Horacio traces back his first experiences, leading him to the specific choices that characterise his practice, explaining what it means to be coherent with the principles embraced in a country undergoing rapid expansion.
A quote of Louis Kahn, “The sun did not know how great it was until it hit the side of a building”, and a basic equation, “Dreams + Necessity + Available resources” introduce with originality and poetry Earth Box, their 45sqm workspace, an extremely beautiful presence, a dream materialised around two trees, incorporated, as always, with reverential respect into the development, where light is the element that intensifies and shapes space. The naked walls of the monolithic structure in the colour of red clay are built of rammed earth, a traditional technique, perfectly responding the climate conditions and offering several other advantages above the superb integration with the natural context and the unique atmosphere and textural experience that reserves.
Its physicality seems to perfectly satisfy a wish that Juhani Pallasmaa expresses in ‘The Eyes of the Skin’, ‘re-sensitize architecture through a sense of materiality, hapticity, texture’. This ‘primordial architecture’, as Horacio defines it, allowing to appreciate colours, smells, to stimulate experiences related to our senses, has inspired the creation of the suburban block of the Child Care Center, a place rich of patios and vegetation, as the architect informs, conceived to mould a sensitivity since early childhood, ‘where kids learn by playing and play to learn’. Openness and porosity are characteristics that imbue all the firm’s architecture and a constant dialogue between natural and artificial, emphasised by minimising architectural interventions, is a fundamental axiom nurturing daily life in all their residences, as the ‘Patios House’ and the ’Intermediate House’ well demonstrate. Art, music, philosophy, literature and film are often used by Horacio as references to support and illustrate his interventions, and focusing on KingFish, a small project that is an authentic showcase of different use of material and construction possibilities about recycling, results particularly interesting the reference to the ‘Shadow Sculptures’ of the two artists Tim Noble and Sue Webster, assemblages of rubbish, scrap metal that, backlit, project amazing silhouettes and profiles, an extremely original and important message about the beauty that ‘waste’ can reserve, if used with creativity and competence.
Our conversation concludes reflecting on an inspiring, brilliant work, the Synagogue at the Hebraic Union of Paraguay, realised following an international competition's winning proposal, an impressive transformation of an old existing construction, reached through few precise gestures and few materials expressed in their true nature and most authentic strength.
LAST EXHIBITIONS
25-11-2022
Related Articles: All Good Vibes
Related Articles: Equipo de Arquitectura













