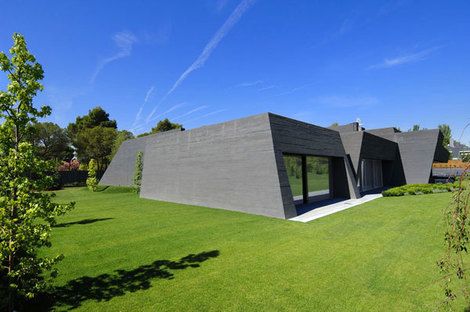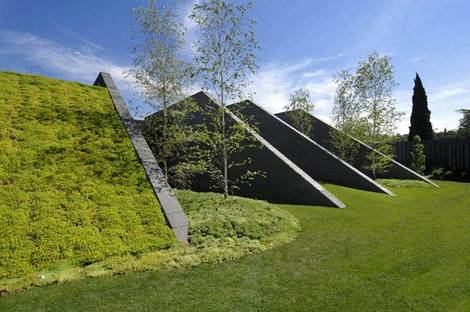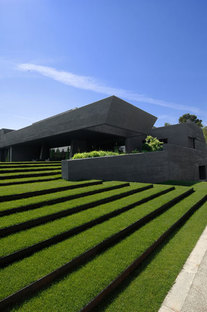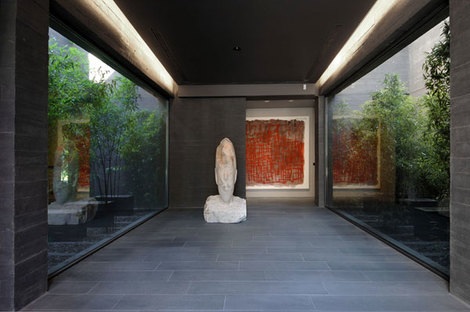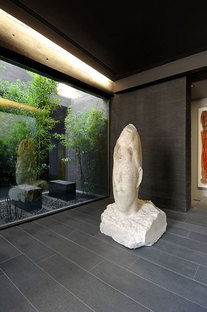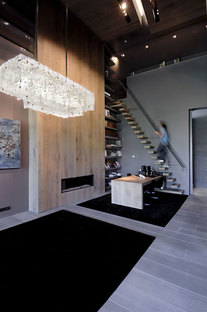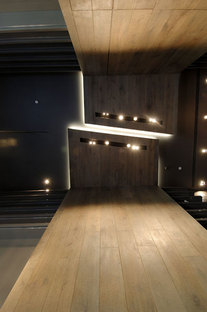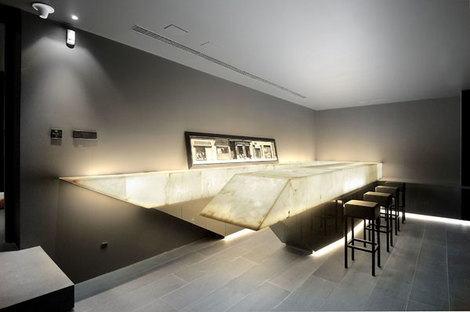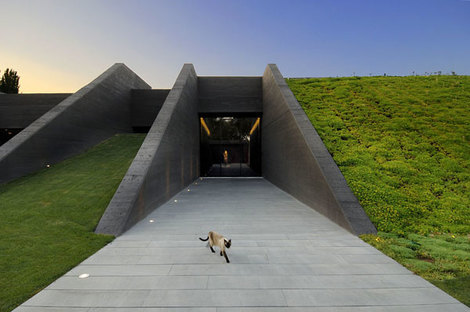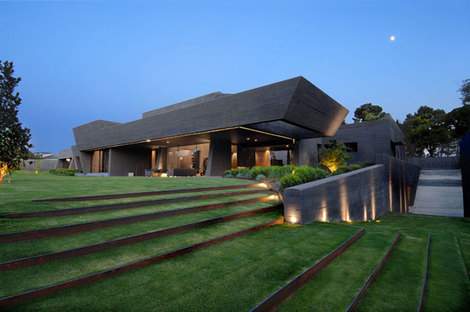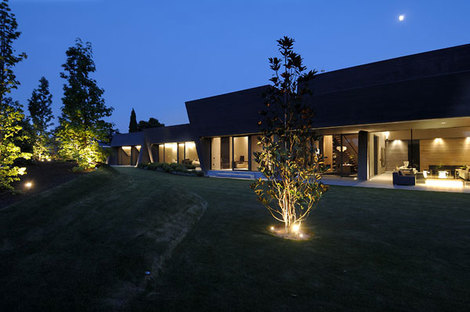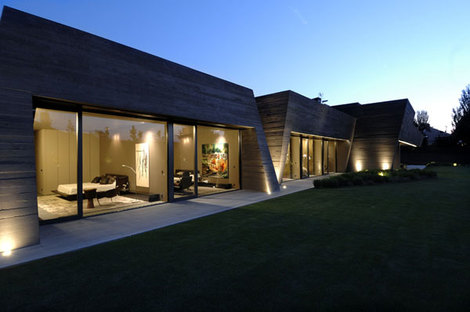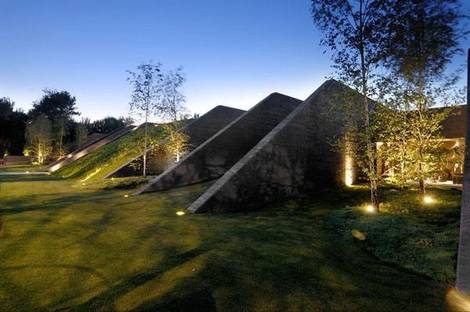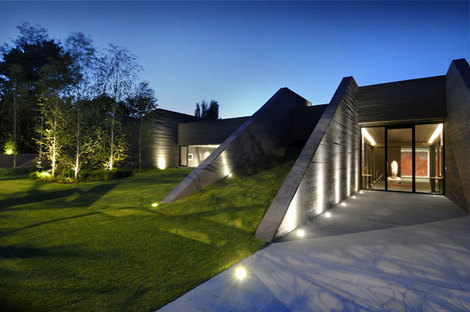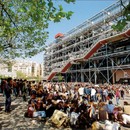12-03-2011
A-cero Concrete House single-family dwelling in Madrid
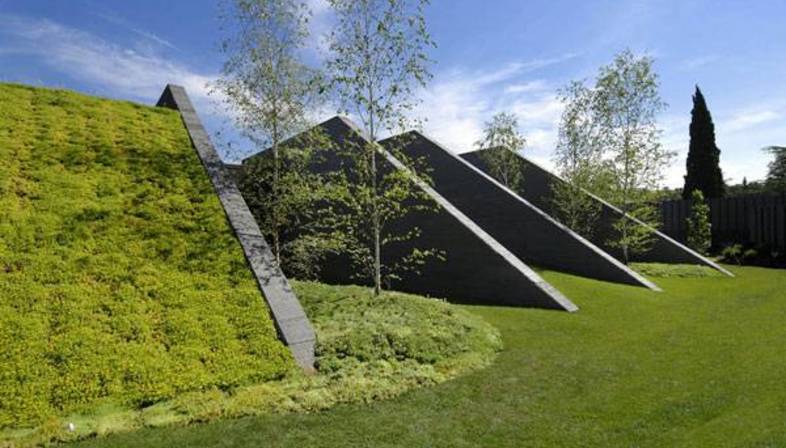 A single-family residence made entirely out of reinforced concrete is the latest project completed by the Spanish architectural studio A-cero, founded by Joaquin Torres. The project is a large single-family dwelling in a Madrid suburb, hidden amidst inclined cement walls and ramps of vegetation. The dark grey walls enclose part of the vegetation. The back of the house opens onto a large garden, with big glass walls, containing the living areas and the bedrooms. The big window in the main living room opens all the way to permit direct communication between the living area and the garden. Symbiosis with nature is an important part of the ecological aspect of the project which the architects of A-cero took into consideration with energy-saving choices and implementation of systems for generating renewable energy, such as the facade and roof covered with vegetation to reduce consumption.
A single-family residence made entirely out of reinforced concrete is the latest project completed by the Spanish architectural studio A-cero, founded by Joaquin Torres. The project is a large single-family dwelling in a Madrid suburb, hidden amidst inclined cement walls and ramps of vegetation. The dark grey walls enclose part of the vegetation. The back of the house opens onto a large garden, with big glass walls, containing the living areas and the bedrooms. The big window in the main living room opens all the way to permit direct communication between the living area and the garden. Symbiosis with nature is an important part of the ecological aspect of the project which the architects of A-cero took into consideration with energy-saving choices and implementation of systems for generating renewable energy, such as the facade and roof covered with vegetation to reduce consumption.by Agnese Bifulco
Design: A-cero - Joaquin Torres architects
Photographs: Luis H. Segovia
Location: Pozuelo de Alorcon, Spain
www.a-cero.com










