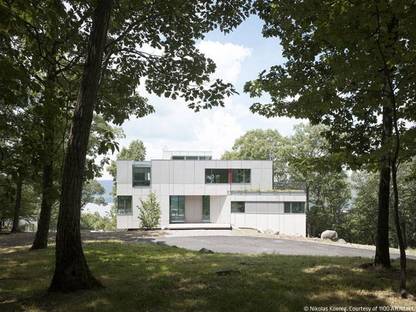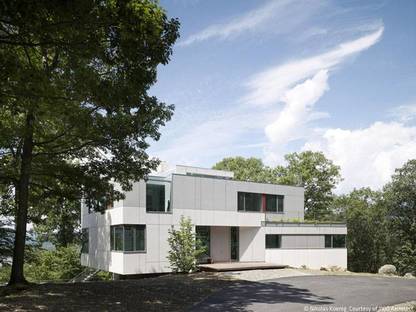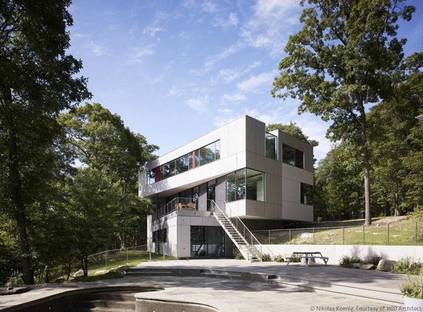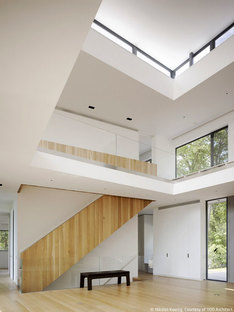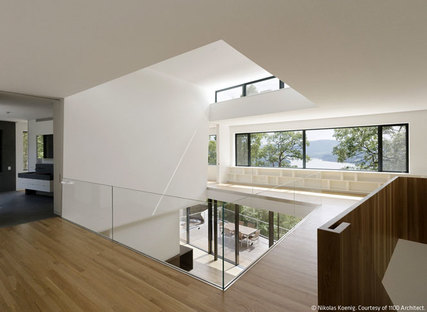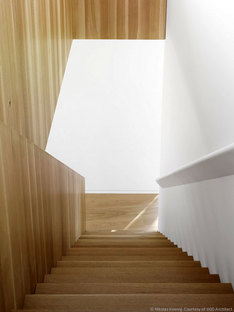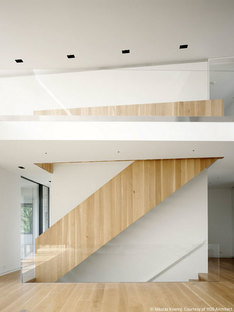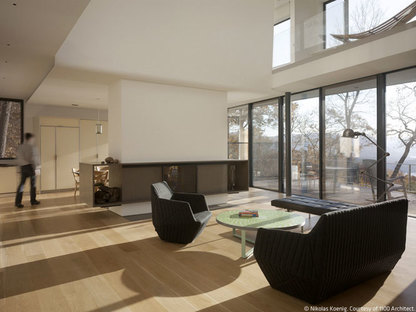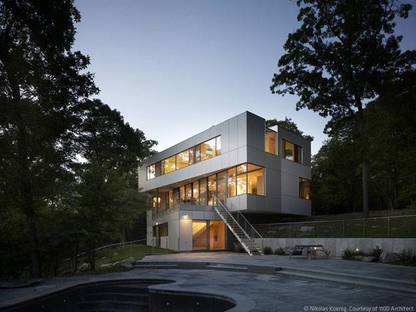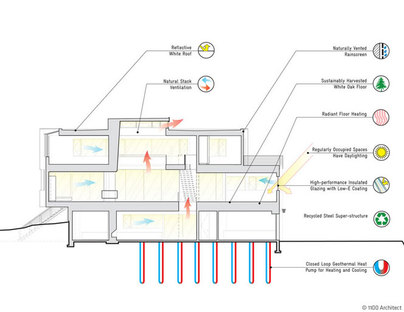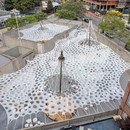 In the Hudson River Valley on a sloping lot near the river, 1100 Architect designed a single-family home adopting a modern design and sustainable technological solutions.
In the Hudson River Valley on a sloping lot near the river, 1100 Architect designed a single-family home adopting a modern design and sustainable technological solutions.The form of the construction is generated by two volumes set one above the other and twisted slightly, with big windows and skylights.
This geometry creates a three-floor building with terraces and views at different levels to allow users to enjoy the panorama of the river and the natural landscape around it.
In the internal layout, the architects adopted solutions recreating the open spaces of a loft. The sliding doors and the main hall running the full height of the building allow air to circulate freely, adapting the building to the natural climatic conditions.
(Agnese Bifulco)
Design: 1100 Architect
Location: New York, USA
Illustrations: Nikolas Koenig, courtesy of 1100 Architect
www.1100architect.com










