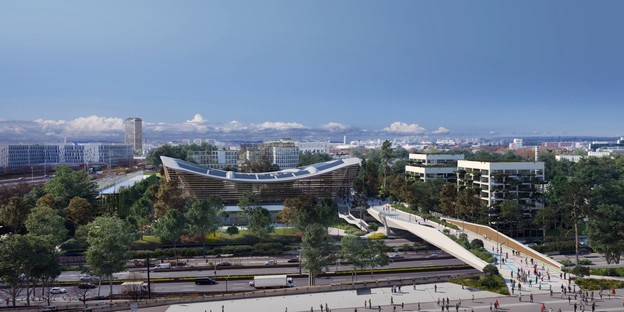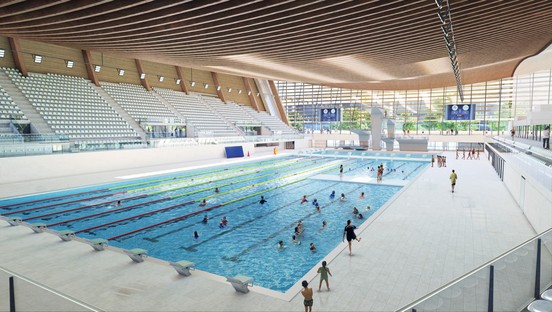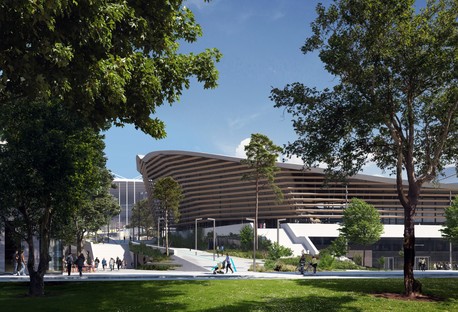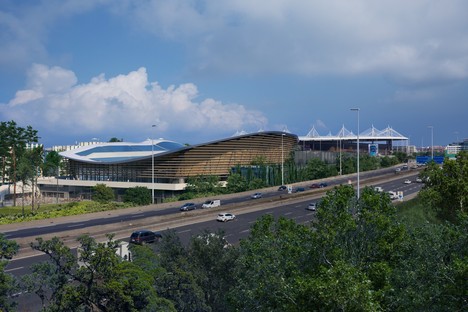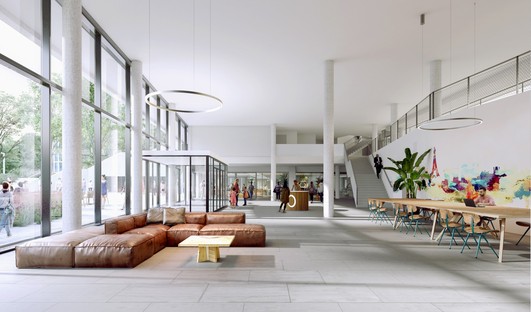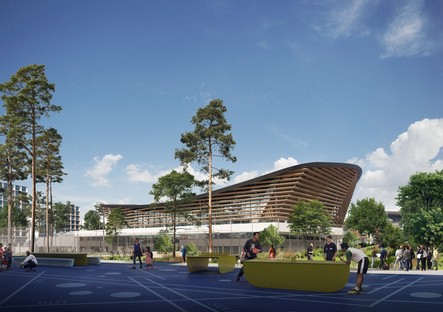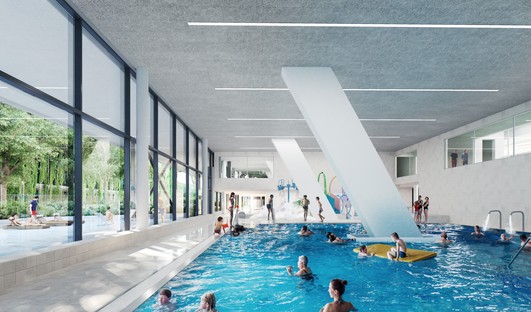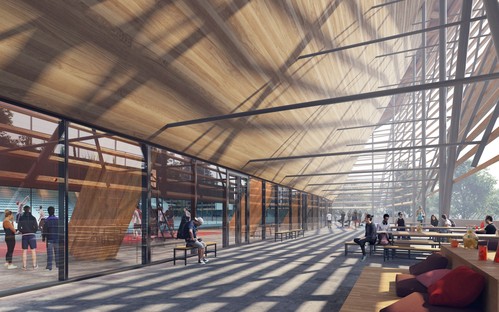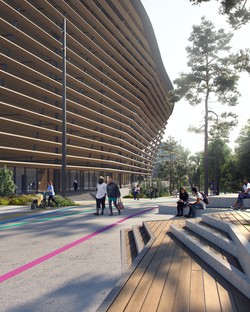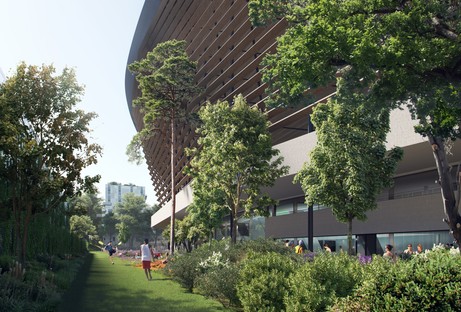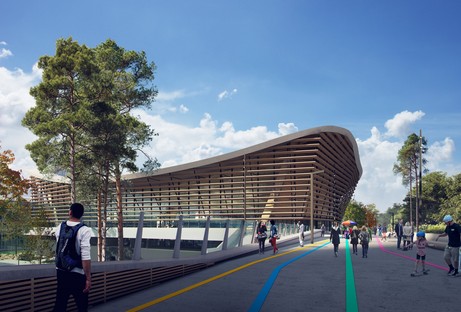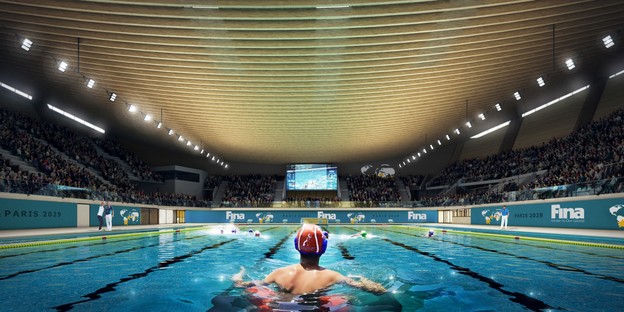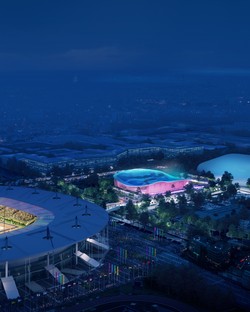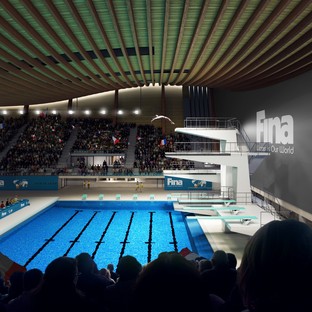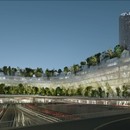06-01-2021
VenhoevenCS + Ateliers 2/3/4/ Aquatic Centre for the Paris 2024 Olympics
Ateliers 2/3/4, VenhoevenCS,
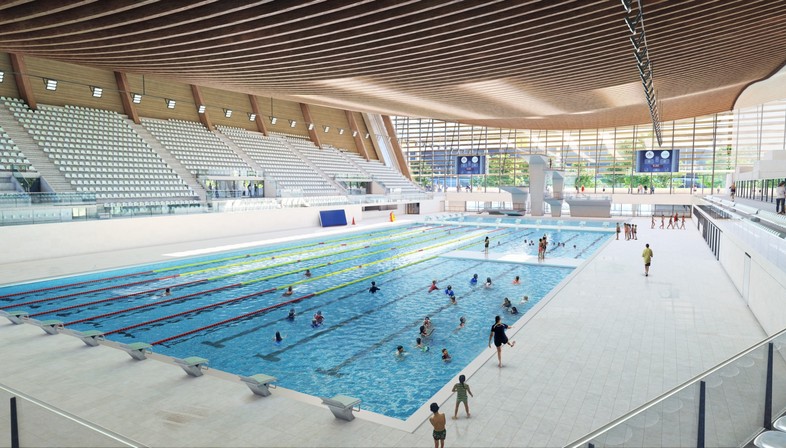
The city of Paris will have a new Aquatic Centre designed by architectural studios VenhoevenCS of Amsterdam and Ateliers 2/3/4/ of Paris for the 2024 Olympic and Paralympic Games. The modern, innovative sporting complex will be surrounded by abundant vegetation and inspired by the principles of sustainability and energy conservation. And when the 33rd Olympic Games are over, the centre will become a valuable public infrastructure open to the entire area, helping promote a new image for the city as a centre of nature and the practice of sports.
The site selected for the construction of the new sports complex is the location of the former d'Engie research centre in Saint Denis, a municipality in the Paris hinterland. The selected area is not only close to the Stade de France and the future Olympic village, but part of an area currently undergoing a process of major dynamic urban transformation, highly accessible due to the vicinity of three important multimodal poles of transportation.
The design competition won by the architectural practices VenhoevenCS + Ateliers 2/3/4/ also includes a pedestrian crossing over motorway A1 which will become a gateway to the new sports complex providing a direct connection with the Stade de France. Nature, with its ongoing evolution and adaptability to circumstances, is the key source of inspiration for the design of the aquatic centre. The architects say they imagined the project as a harmonious natural ecosystem, planning to plant a hundred trees on the site to bring nature into the city to improve air quality and quality of life in the area.
The project also represents a major challenge in terms of energy conservation, due to the need to treat the water in the pools and maintain high temperatures. The technical solutions the architects envisage, such as a roof covered with photovoltaic panels, will reduce demand for energy and create a virtuous system that generates 90% of the energy required from renewable or reclaimed sources. A virtuous circuit will also be set up for the water in the swimming pools, significantly reducing the amount of water consumed. The choice of materials is also based on principles of sustainability: the main frame of the building will be made of wood, doubling the minimum percentage of materials from renewable sources required by the competition, while the fittings required for the restaurants, bars and entrances will be made with wood reclaimed from the construction site and the stands will be made of recycled plastic collected by schools in Saint-Denis.
(Agnese Bifulco)
Images courtesy of VenhoevenCS + Ateliers 2/3/4/
Location: Saint-Denis, France
Program: for the Olympic Games, Paris 2024: Olympic pool hosting the diving, water polo and synchronized swimming competitions. For the Paralympic Games the stadium hosts Boccia.
After the Olympic games Paris 2024: a public facility with a 50m pool, a diving pool, a 25m learning pool, multipurpose pool, aqua-kids area. When organizing level 1 to 4 competitions: 2500 fixed seats and 2500 temporary seats. Bouldering, restaurant, 3x3 basketball, fitness, 5x5 football
Client: Métropole du Grand Paris
Main contractor: Bouygues Bâtiment Île-de-France
Operations: Récréa
Maintenance: Dalkia
Control office: Socotec
Architects: VenhoevenCS and Ateliers 2/3/4/
Project partners: Cécilia Gross and Laure Meriaud
Project managers: Yves de Pommereau and Tjeerd Hellinga
Landscape architect: Ateliers 2/3/4/
Project managers: Arnaud Talon et Clément Arnaud
Structural engineer: SBP Schlaich Bergermann partner
Mep: INEX
Water treatment: Katène
Acoustic consultant: Peutz
Sustainability consultant: Indiggo
Economist: Mazet & Associés
Security consultant: CSD & Associés
Floor area: approx. 20.000 m²
Total cost: approx. 126 M€
Calendar
Competition: November 2018 – May 2020
Construction works: 32 months
Completion: April 2024 for the Olympic committee,
Summer 2025 opening to the general public










