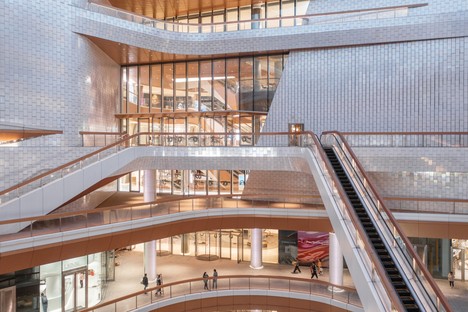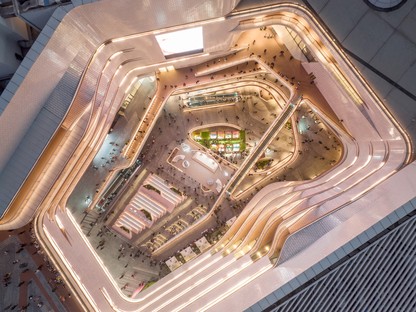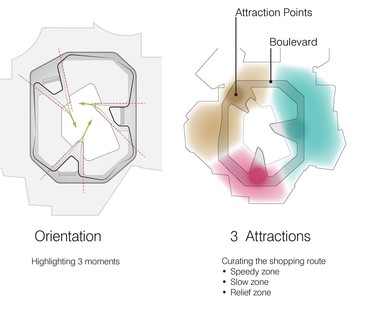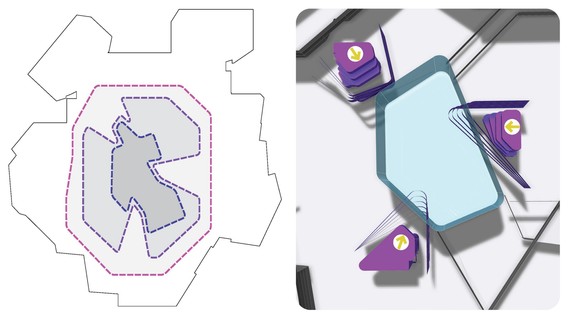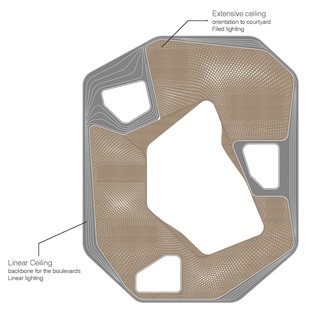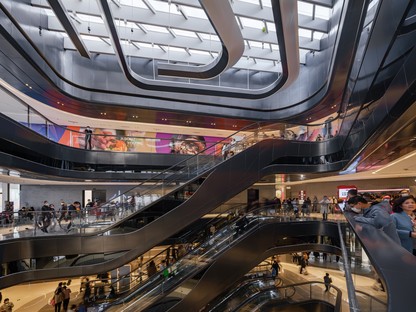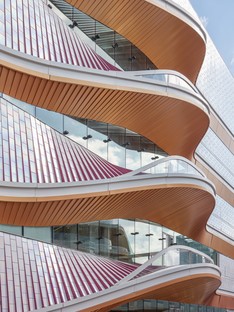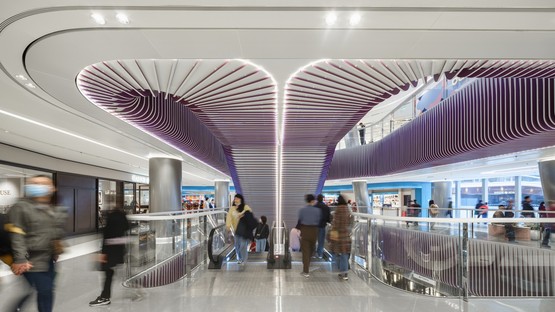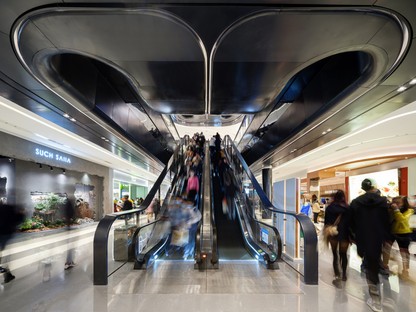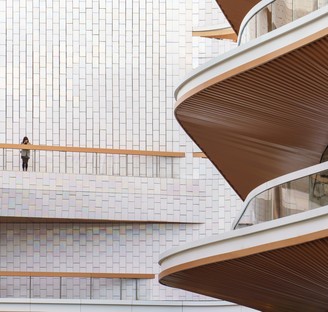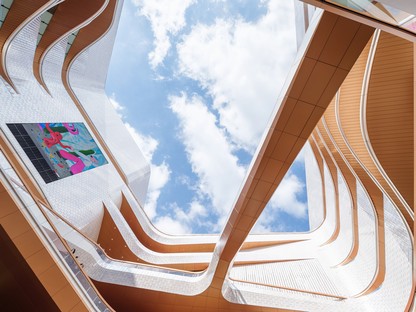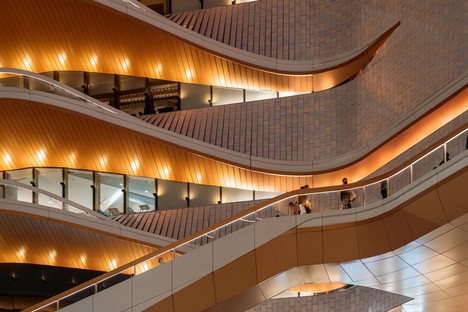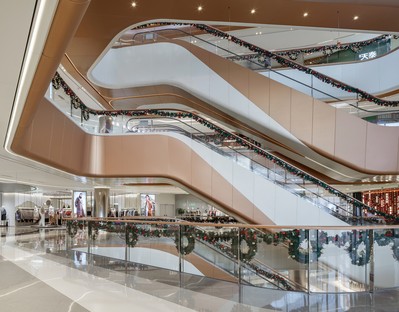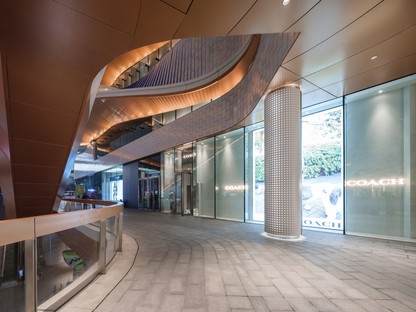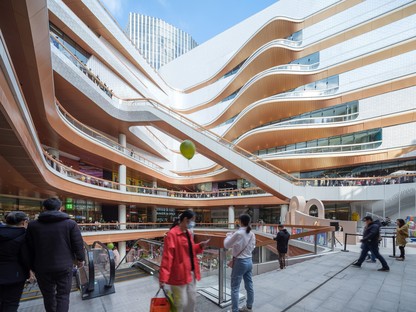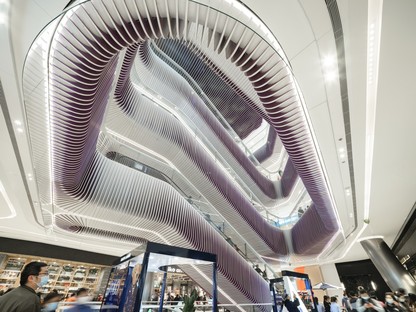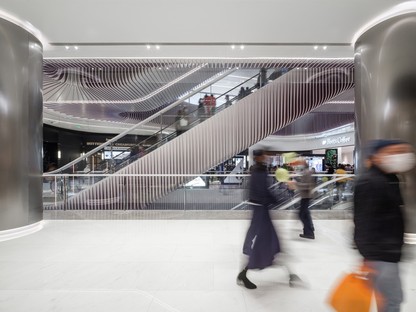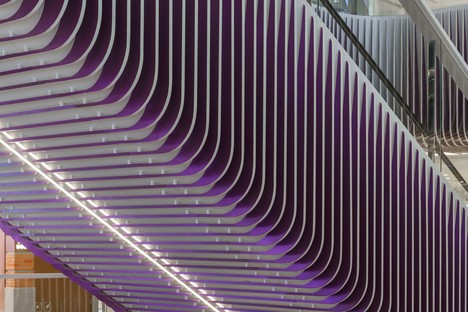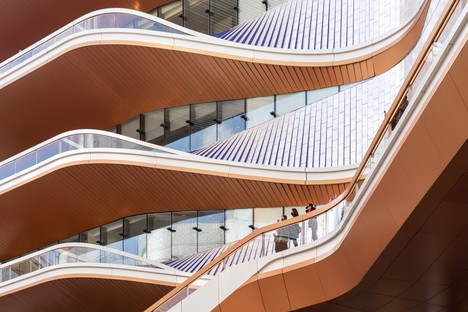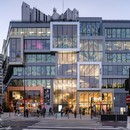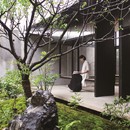30-12-2021
UNStudio's Shanghai Jiuguang Center inaugurated
Aaron&Rex,
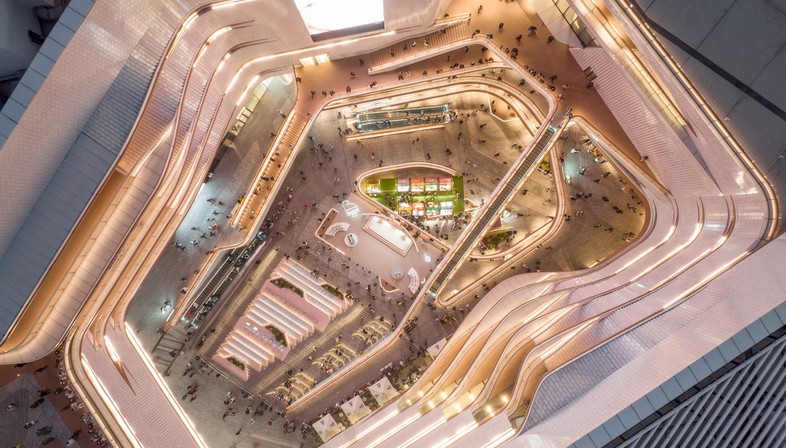
The Shanghai Jiuguang Center, the largest shopping complex in north Shanghai, designed by UNStudio architecture studio in collaboration with Nihon Sekkei, was recently completed and inaugurated. The two firms worked together to create a structure that could also fulfil a social role and become a point of reference not only for customers-consumers, but also for the community. Architect Ben van Berkel of UNStudio, when presenting the project for the Shanghai Jiuguang Center, highlighted the social role played by this type of building in China. Not simply a complex of retail shops, but public spaces serving the city, where culture and commerce come together and where architecture fulfils a broader function.
The Shanghai Jiuguang Center was built in a lively part of Shanghai, with architecture firm Nihon Sekkei designing the outer shell and UNStudio designing all of the mall's interior spaces, including the central courtyard and its façades, as well as the public rooftop terrace.
The user experience, understood both as a shopping experience and as interaction with the different spaces, was the main concept for the development of the project. The outer layer of the complex looks like a protective shell that opens inwards to reveal a fluid and luminous experience. Paths and emotions converge in the central core, a full-height courtyard conceived as an interior landscaped area. The large central void thus appears like a pearl of light, an effect enhanced by the ceramic tile cladding of the courtyard façade, which assumes dynamic mother-of-pearl reflections when illuminated by the sun. The full-height empty space allows cross-sectional views and visually connects all the levels of the complex, which are interlinked by flowing escalators and a scenic staircase crossing the central void.
Equipped with green areas and seating integrated into the structure, the courtyard is a pleasant meeting and resting place that users can enjoy at any point in the day, while at the same time accommodating events relevant to the shopping centre or the community. Distributed around the perimeter of the courtyard, and connected to it through projecting balconies and ribbon windows, are three internal voids. The materials and finishes chosen for each void define three different identities corresponding to three different shopping themes running vertically through the complex: the "urban playground" in which lights and colours evoke the dynamism of the metropolis, "the urban oasis" in which warm colours are inspired by nature, and finally "urban catwalk" in which dark, shiny materials recreate the city's nocturnal atmosphere. The ceiling incorporates an element that allows users to navigate easily, indicating service areas and vertical connections (lifts and escalators) located next to the voids.
(Agnese Bifulco)
Images courtesy of UNStudio, photos by ©Aaron&Rex
Project Name: Shanghai Jiuguang Center
Client: Lifestyle China Group Limited
Location: Jing’An, Shanghai, China
Date: 2014 - 2021
Building surface:
Shopping mall GFA : Approx. 120,000m2
Design area retail: 50,000 m2
Design area office: Approx. 18,290m2
Programme: Courtyard Façade, Retail Interior, Office Interior, Courtyard Landscape
Status: completed
Credits
Architect: UNStudio,
UNStudio team:
Ben van Berkel, Astrid Piber, Hannes Pfau with Ger Gijzen, Marc Salemink, Sontaya Bluangtook and Daniele de Benedictis, Dongbo Han, Enrique Lopez, Lars van Hoften, Tiia Vahula, Martin Zangerl, Mo Lai, Ningzhu Wang, Shuang Zhang, Marta Piaseczynska, Chao Liu, Cristina Bolis, Tom Wong, Yang Li
Advisors
Local Architect: TJAD
Façade consultant: Schmidlin
Lighting Design: Bartenbach
Photography: ©Aaron&Rex










