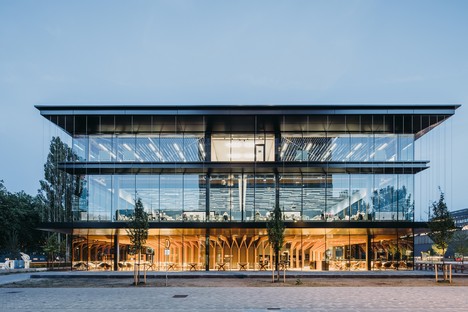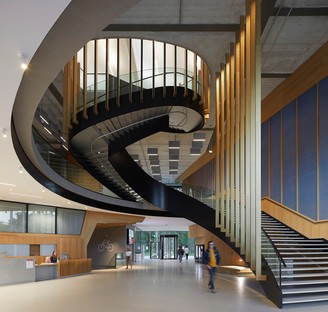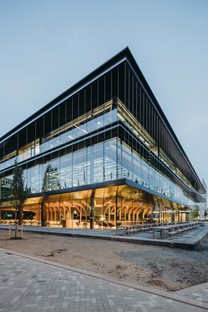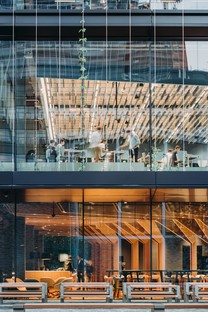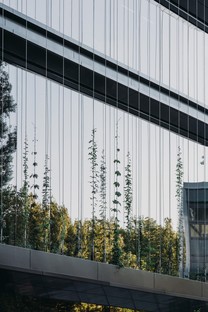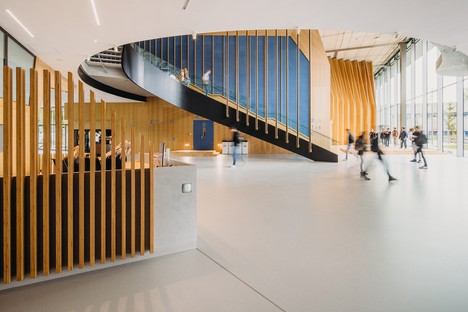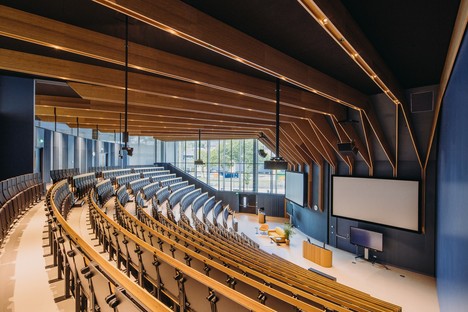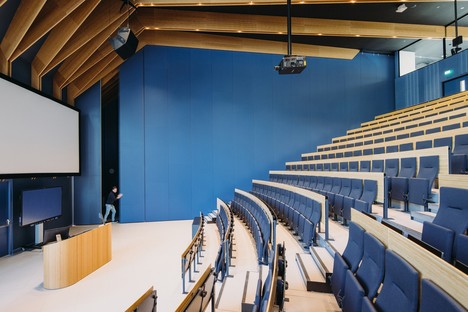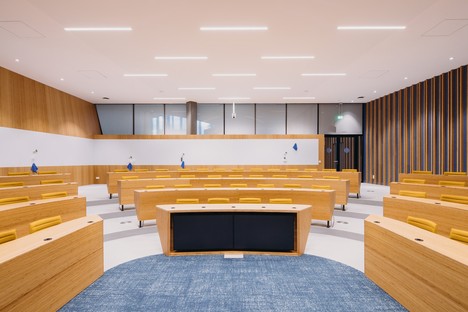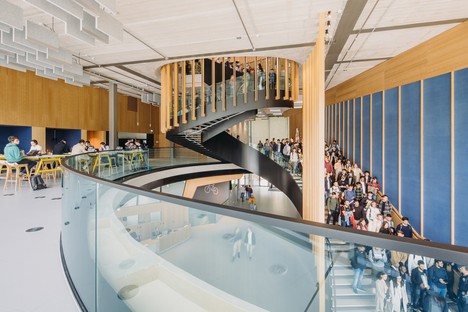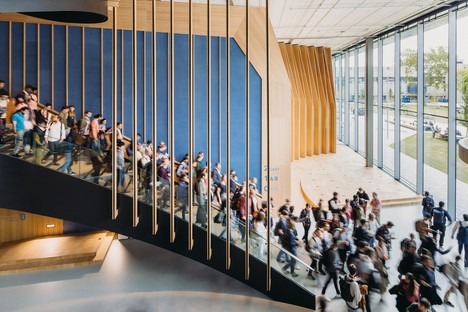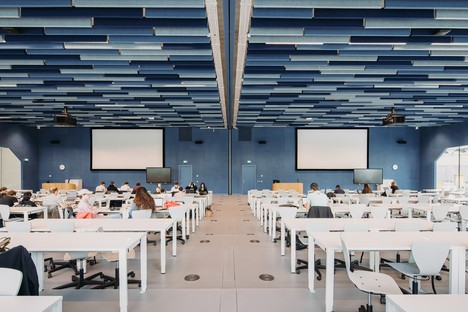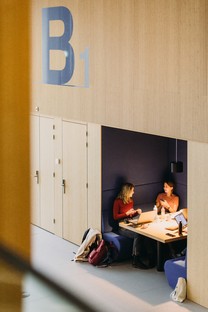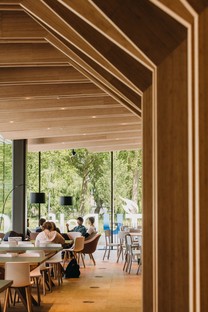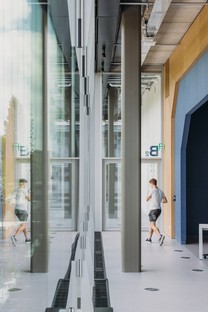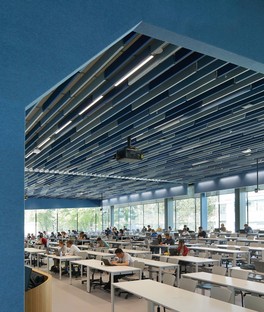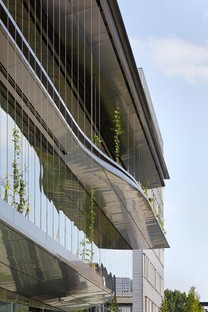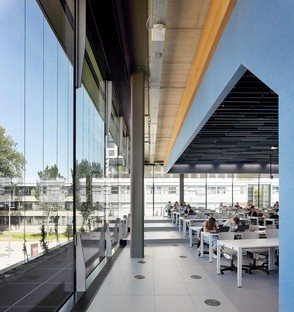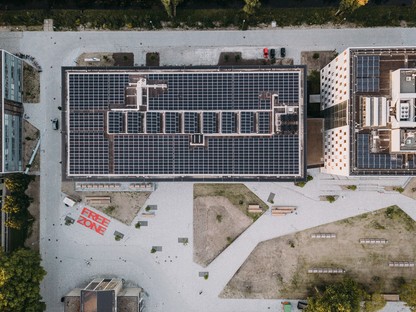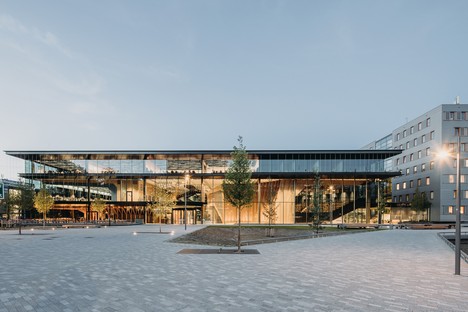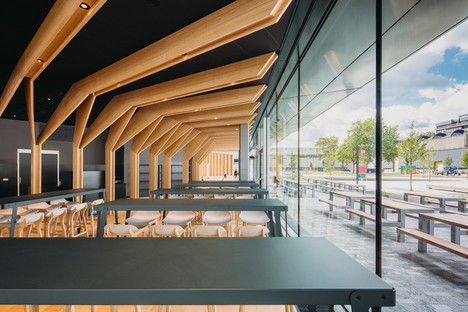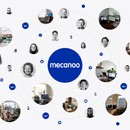22-07-2022
UNStudio designs an energy-generating building for TU Delft
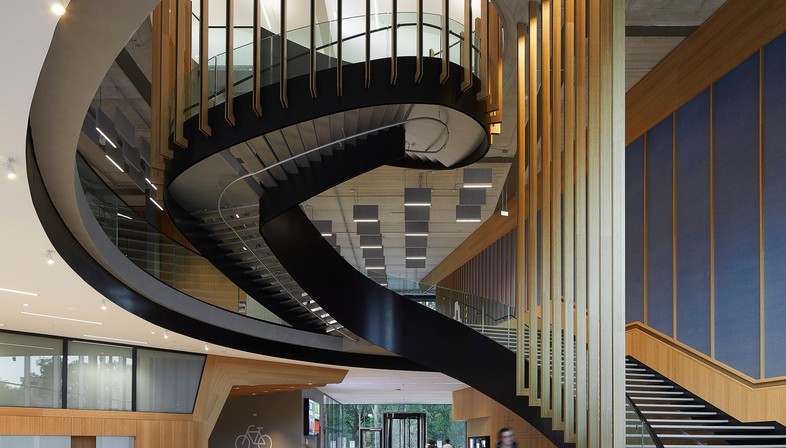
Echo is the new inter-faculty teaching building designed by UNStudio architecture studio for TU Delft, the largest and oldest technical university in the Netherlands. The new building not only expands the range of additional, flexible classrooms that cater for the different teaching and study methods of lecturers and students, but also contributes to an ambitious goal.By 2030, TU Delft aspires to become a fully sustainable campus and Echo is a negative energy building, which means that it produces more energy than it needs for its autonomy and daily needs, including the energy required for teaching activities and thus the users' laptops. This makes the project developed by UNStudio, in collaboration with Arup and BBN, 'a good practical example'. It is not just a building to learn in, it is a building to learn from. A building made by adopting principles of circularity with the reuse of furniture or the use of construction elements that are easily reusable at the end of the building's life cycle. Echo is also equipped with a system of 1200 solar panels, and a heat and cold storage system. Along with smart building management systems, the architects also applied design solutions that made it possible to achieve this ambitious goal, while at the same time guaranteeing a healthy physical, psychological and social lifestyle for its users.
One example is transparent façades, a design solution that guarantees and fulfils two essential aspects. On the one hand, it responds to the demand for direct sunlight indoors, with all the benefits this brings for human health, as well as reducing artificial lighting and thus energy consumption. On the other hand, thanks to the transparent glazing, there is a direct visual connection with the building's surroundings, consisting of both the campus and the surrounding natural environment. The result is a welcoming and bright space for all the building's users, where the spaces in between also take on great importance. Through its transparent ground floor, Echo connects and defines the public space of the adjacent square; indeed, the building itself becomes a covered public square where the invisible world of learning appears as a visible and engaging experience for everyone.
(Agnese Bifulco)
Images courtesy of UNStudio, photos by ©Evabloem, ©Hufton+Crow
Project Name: Echo
Location: Delft, Netherlands
Date: 2017 - 2022
Client: TUDelft
Building surface: 8844 m2 GFA
Building volume: ca. 53 000m3
Building site: ca. 4 000m2
Programme: Interfaculty Education facility for all faculties including: Education spaces,lecture hall, study spots and restaurant.
Status: Completed
Credits
UNStudio: Ben van Berkel, Arjan Dingsté with Marianthi Tatari, Jaap-Willem Kleijwegt, Ariane Stracke and Piotr Kluszczynski, Thys Schreij, Mitchel Verkuijlen, Bogdan Chipara, Krishna Duddumpudi, Fabio Negozio, Vladislava Parfjonova, Marian Mihaescu, Ajay Saini, Ryan Henriksen, Shangzi Tu, Xinyu Wang
Advisors:
Arup: Structural Engineer, MEP and Building Physics
BBN: Building Cost Consultant
Contractor: BAM Bouw en Techniek
Project Management and Construction Management: Stevens van Dijck
Photos: ©Evabloem (01, 03-15, 19-21), ©Hufton+Crow (02, 16-18)
Visualisations (CGI): Plompmozes










