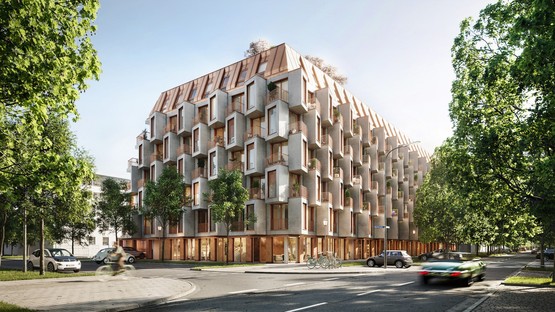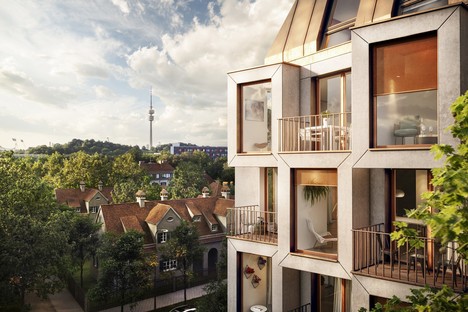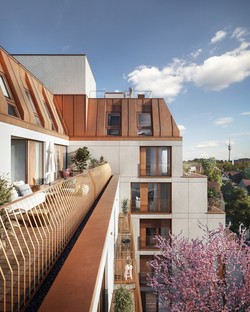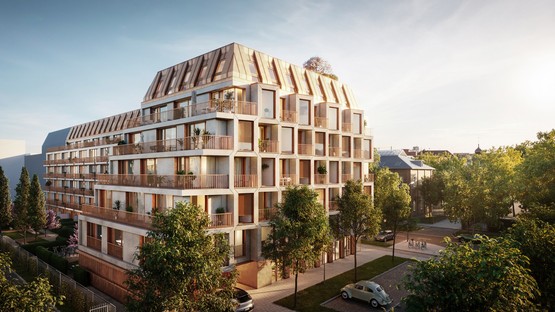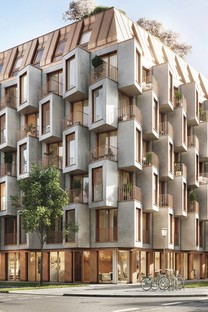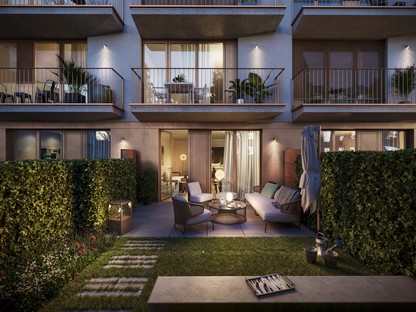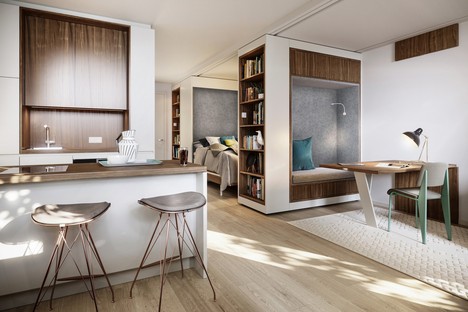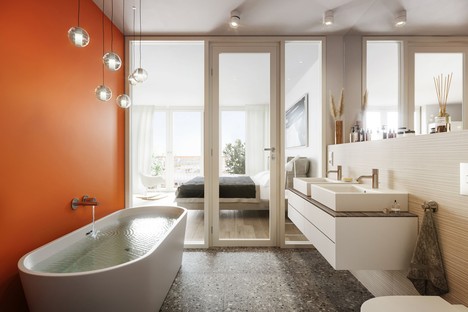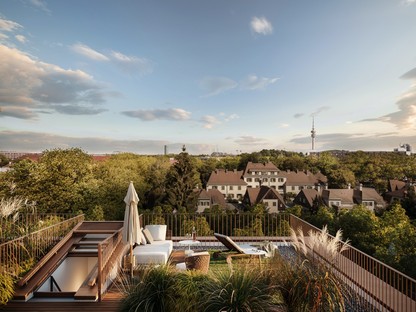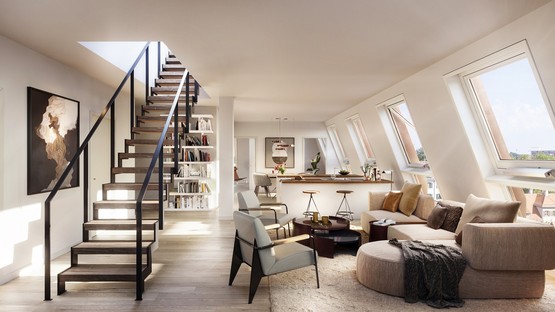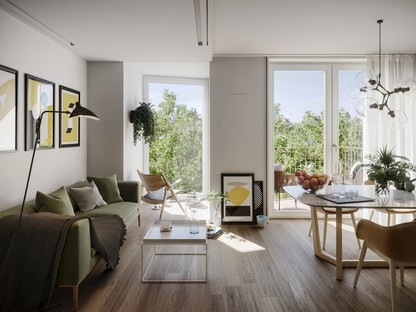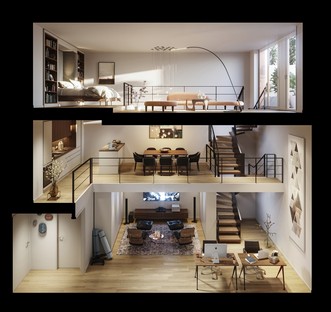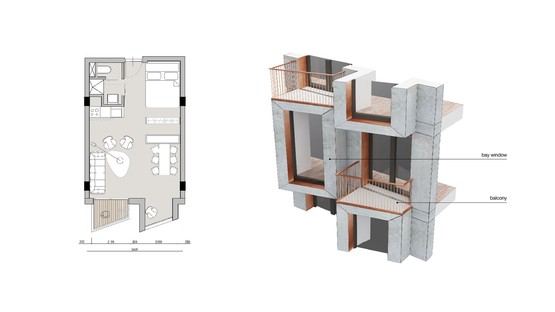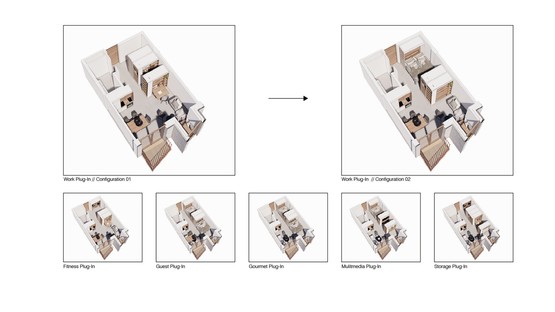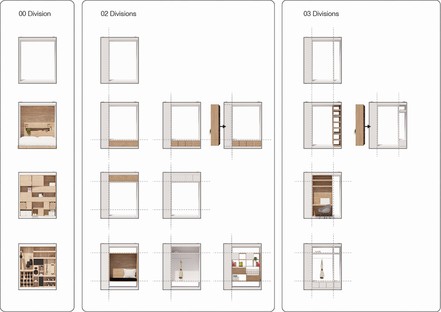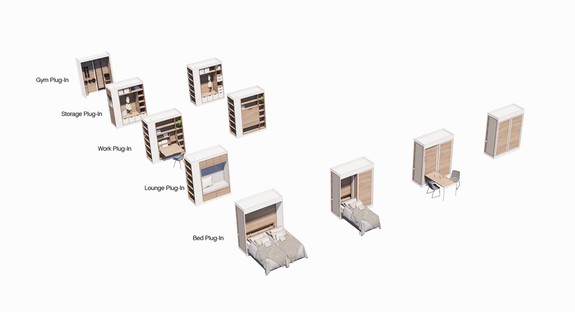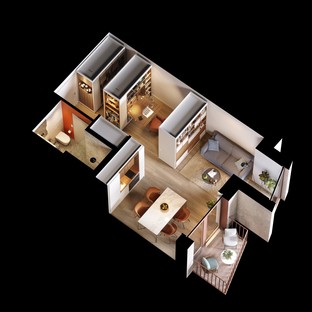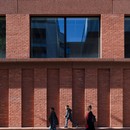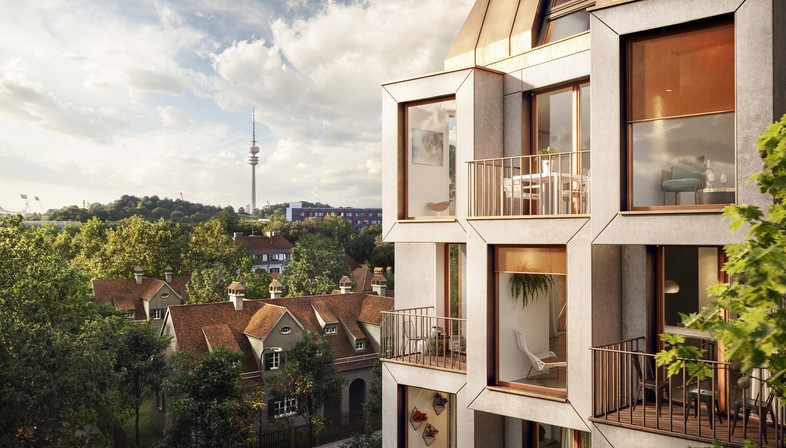
Work is underway in Munich on construction of the new Van B housing development in Infanteriestrasse, near the future “Kreativquartier”, designed by UNStudio. The architects have created homes reflecting a new vision of urban living, nicknamed "analogue smart" homes for their flexibility. This new prototype urban residence is designed to be easily adaptable over the years in response to demographic changes and multiple family constellations. The apartments are particularly flexible, in buildings with unusual, striking façades and outdoor and shared communal spaces. The term “analogue smart” the architects use to label the new homes comes from the digital world, but these homes are “smart” not in terms of integration of digital technologies but in the way they apply ideas from the digital world to physical living spaces.
The experience of the pandemic has in fact made a number of reflections and studies that were already under way more urgent and necessary. The architects of UNStudio ask how spaces in the home can be made multifunctional, developing new concepts of living that can easily be adapted as people’s requirements change over time. The first step was coming up with every possible way of reconfiguring an apartment. As in digital technologies, once the system had been developed, “plugins” were created to permit spaces to be used in different ways. Plugins are simply modules consisting of partitions and furnishings allowing the space to be adapted to fulfil different functions. The architects have codified and designed nine different types; resorting to this method based on “plugins”, the architects calculate that a 40 square metre apartment can offer its inhabitants the same living space as a conventional apartment measuring 60 square metres. In a way, this solution multiplies interior space without compromising on comfort. The method may be applied to apartments of all sizes; the Munich housing development contains apartments of various different sizes, with one to three room flats, gallery lofts and rooftop apartments: residences designed for different types of inhabitants and demographic groups. The relationship between inside and outside is very important in the Van B development, as in other recent residential and housing projects; the exterior is in fact designed as an extension of the indoor living space. Element such as big bow windows and balconies allow the architects to create visual connections with the outdoors and expand the space. These elements also add depth to the façade, enriching it with sculptural elements that cast shadows and provide panoramic views over the cityscape. At the same time, these elements visually pull the outside into the building, connecting the homes with urban life in the neighbourhood.
(Agnese Bifulco)
Images courtesy of UNStudio
Credits:
Project Name: Van B, Munich, Germany, 2018
Client: Bauwerk Capital GmbH & Co. KG
Location: Munich, Germany
Building surface: 15,945 m2 total (9,905 m2 above ground)
Building volume: 51,380 m3 total (29,807m3 above ground)
Building site: 2,419 m2
Programme: residential & office
Status: under construction
Architects: UNStudio
UNStudio team: Ben van Berkel with Jan Schellhoff and Julia Gottstein, Bart Chompff, Alexandra Virlan, Dimitra Chatzipantazi, Ana Maldonado, Patrik Noomé
Advisors:
Local Architect: BKLS Architekten
Landscape Architect: Andreas Kübler und Partner
Cost and Quantity Surveying: Leitwerk AG
Structure: Ingenieurgesellschaft albrecht + brettfeld mbh
MEP: IB Schmidbauer Planungsgesellschaft Haustechnik mbH & MTM-Plan GmbH
Fire safety: Brandschutzservice Zobel GmbH
Visualisations: Bloomimages










