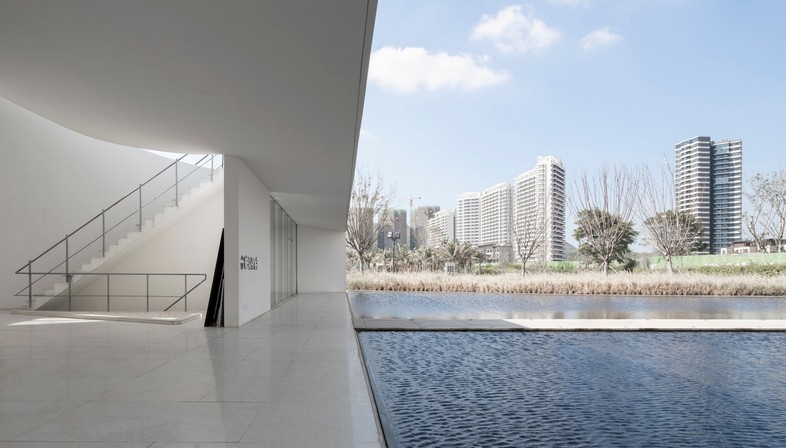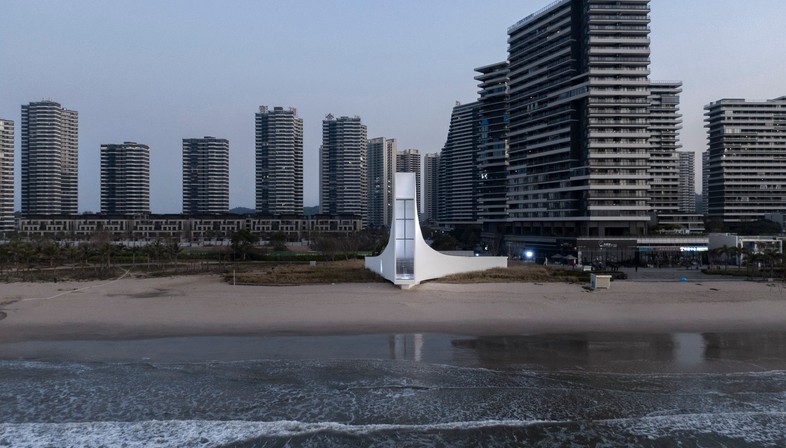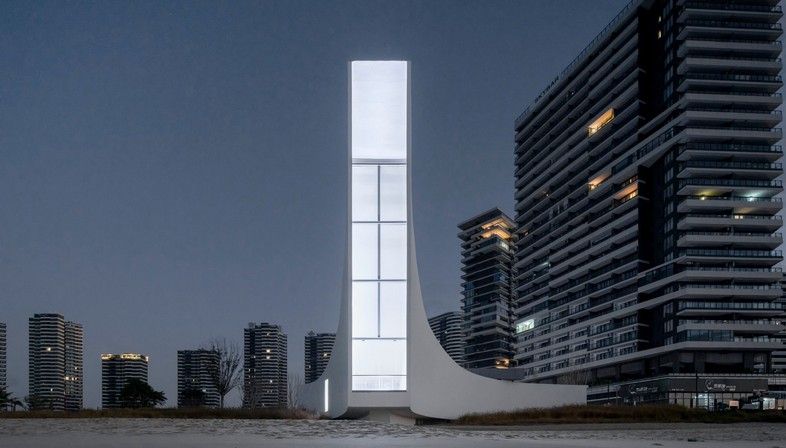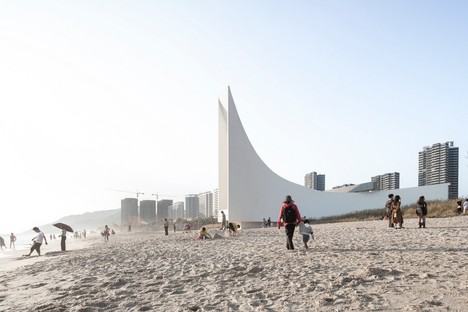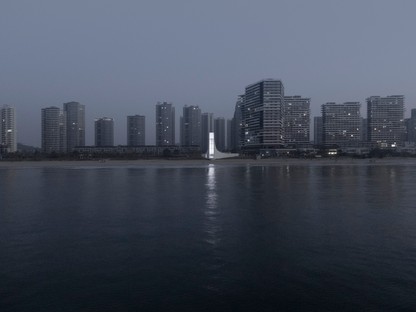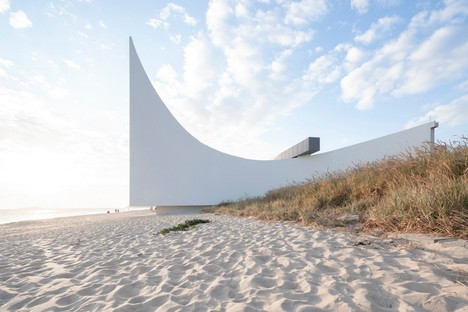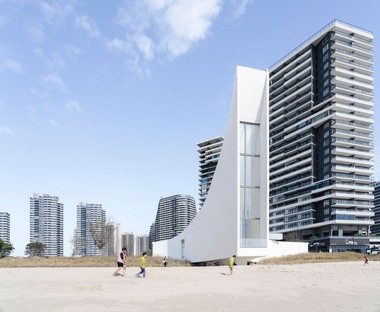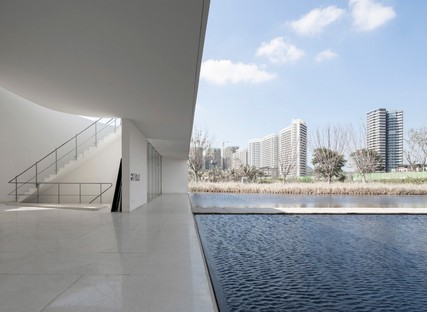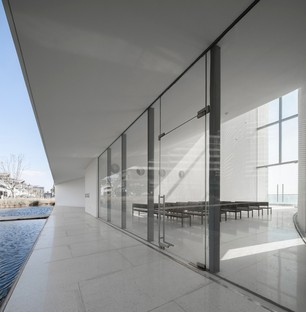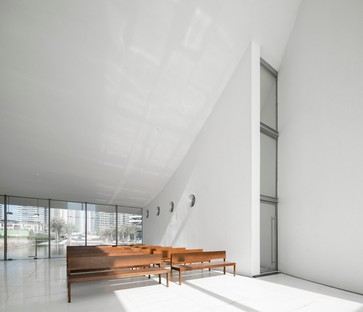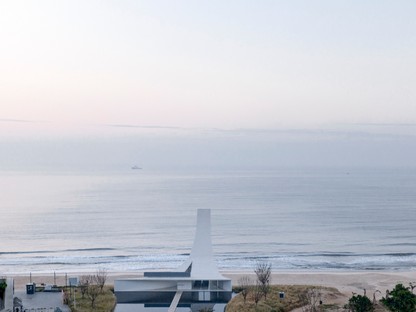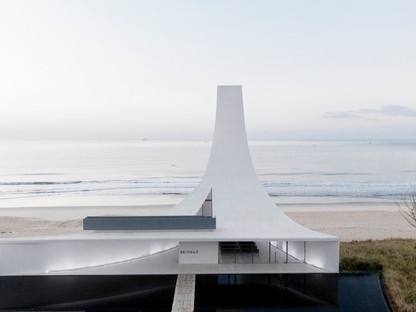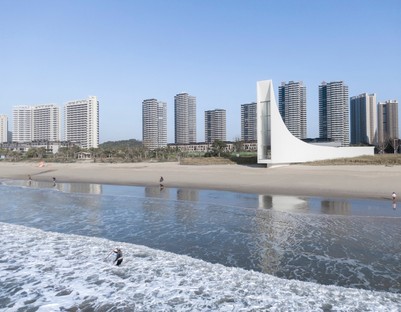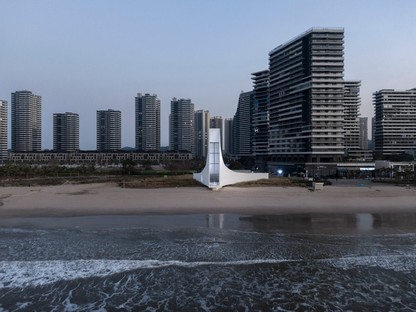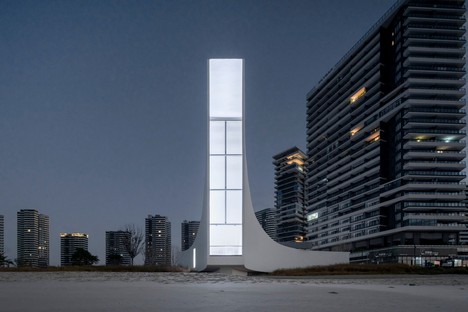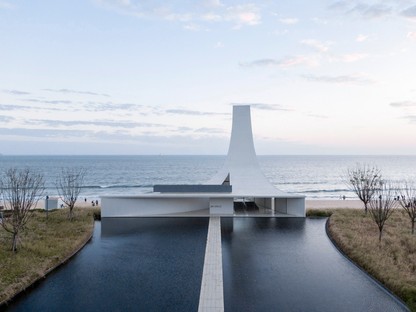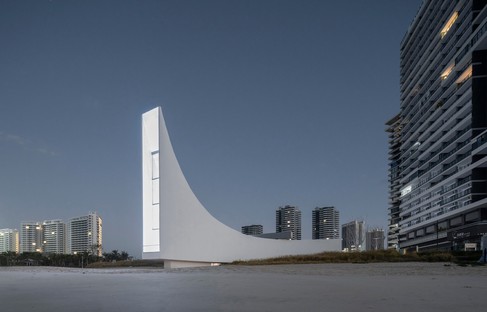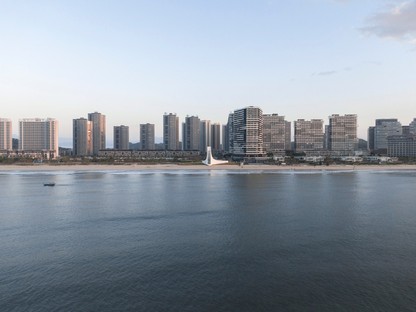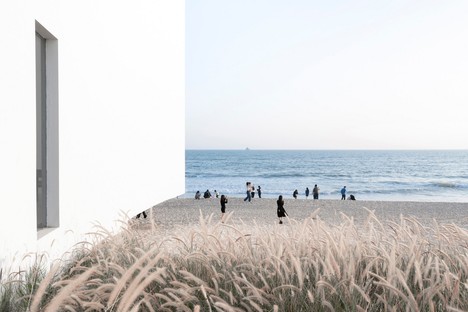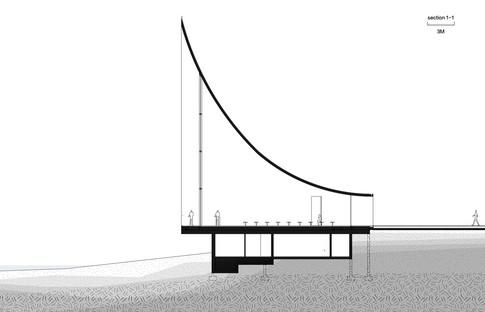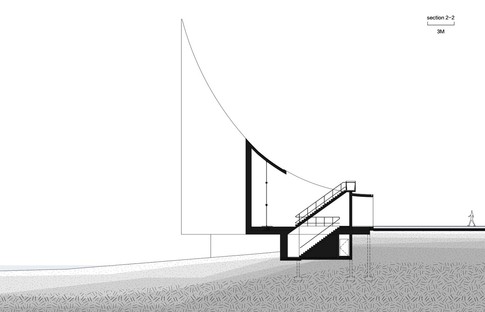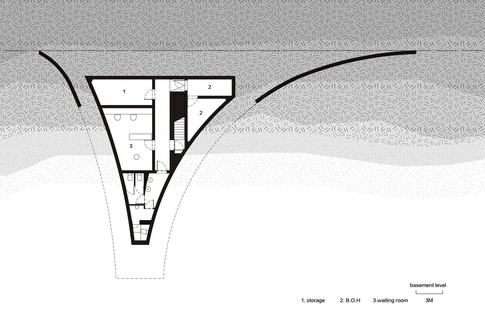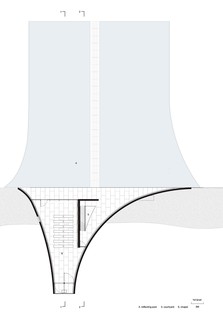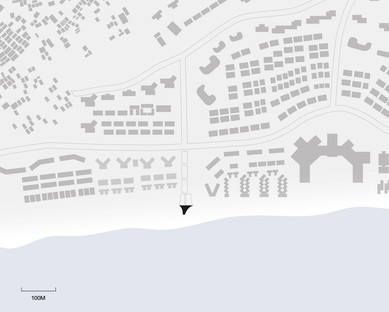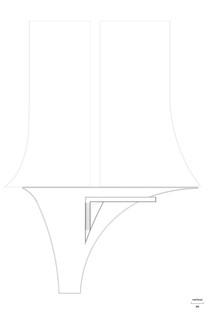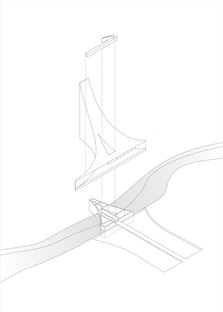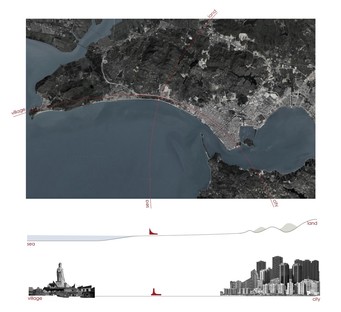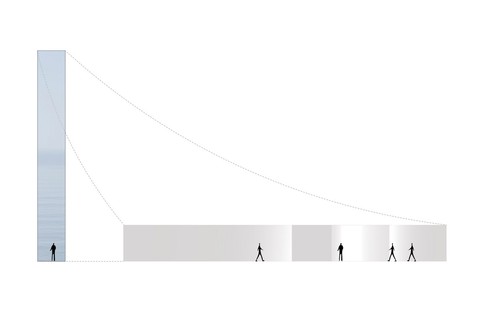16-03-2023
The statue of the sea
O-office Architects (He Jianxiang & Jiang Ying),
Wu Siming,
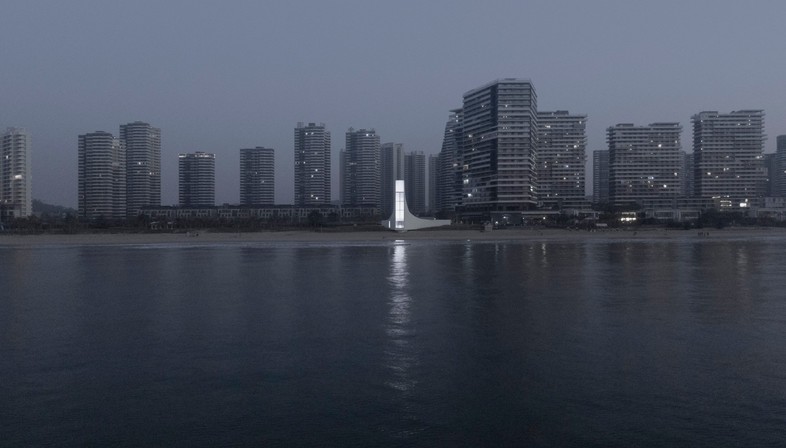
Writing about their studio’s philosophy, He Jianxiang and Jiang Ying state that they are in search of a new spatial paradigm between the demands of hyperurban development and local cultures. They focus their study on China, with its giant conurbations full of dehumanised structures on one hand and its traditions of construction, form and experience on the other. All their projects aim to synthesise, in the sense of creating architecture that is a vital concentration, places that are also signs, preventing land from being occupied by generic constructions which are all the same and infinitely repeatable, making for repeatable human lives.
We should therefore expect a form of architecture that breaks away from this continuity, interrupting the reiteration of vast housing complexes that are the same all over, erected exclusively for the purposes of real estate speculation. And we should not be surprised by a building such as the seaside chapel on Jinding Bay, a place of worship representing a sharp break with the buildings constructed for tourism and commercial development in recent decades to the west of Shanwei.
The architects say of the area that “Traces of tribal settlements of fishermen are found as early as the Neolithic era. The unique climate and geographical location have created a serene humanistic atmosphere and a natural scenery of mountains and seas.”Able to make a living from the sea, small communities cast down roots along the coast, and over the years these settlements grew from a series of villages to modern cities, where the economy continues to revolve around fishing. “These settlements were connected by primary roads to form a series of coastal village systems; together, hills along the coastal edge formed a unique cultural and geographical network, and built an organic agricultural and commercial system along the southeast coast of Guangdong,” explain the architects.
But when the opportunity arose to exploit tourism resulting from the transformation of the coastline into an attraction for holiday-makers and the bigger cities invested new capital in these rural areas, the empty spaces historically formed between the coastal settlements and those further inland were occupied by residential towers and hotels of the type typically found in China’s high-density cities, triggering a new process of urbanisation.
In this environment, He Jianxiang and Jiang Ying were asked to design a chapel for ceremonial worship: an opportunity to break with the monotonous, indistinct scenario familiar to tourists.
The metaphor the project refers to is the lighthouse, paying tribute to the history of this narrow tongue of land, but its form defies description, recalling the prow of a vessel that has washed ashore, a set of unfurled sails, or an asymmetrical cross. The architects call it “the statue of the sea”.
The concrete structure, competing in scale with the tower blocks around it, has a clear glass wall facing the water built with a bold height to width ratio of almost 5:1. The sun’s rays are reflected in the pure white plastered walls by day, but in the evening the structure itself disappears, leaving only a vertical slit of light visible from a great distance. Stretching out perpendicular to the coastline, the chapel contains a ceremonial hall and a little courtyard which serves as an atrium. The floor plan recalls a cross with four arms, one of which is a 36-metre walkway extending from the chapel away from the sea, toward the city, over an allegorical body of water.
Tourists can use the chapel for prayer, or as a meeting-point and landmark on this long coastline. Some of them sit in the sand at its base, enjoying the shade, while others climb up it, exploring the views from its walls.
by Mara Corradi
Principal Architects: O-office Architects (He Jianxiang & Jiang Ying) www.o-officearch.com
Project Team: Cai Xinqian, Huang Chengqiang, Peng Weisen
Location: Shanwei City, Guangdong Province, China
Client: Shanwei Poly Real Estate Development Co., Ltd.
Gross Built Area: 384 m2
Lot size: about 2182 m2
Period: 2018 -2020
Structural Consultant: Lao Xiaojie, Sang Xiling
M.E. Consultant: Bun Cong M&E Design
Floodlight Consultant: BPI
Photographs: Wu Siming










