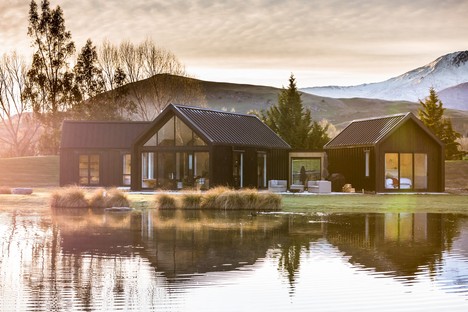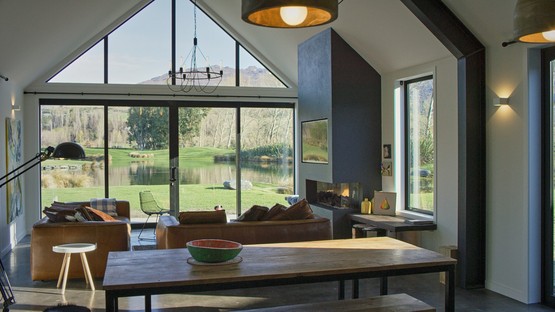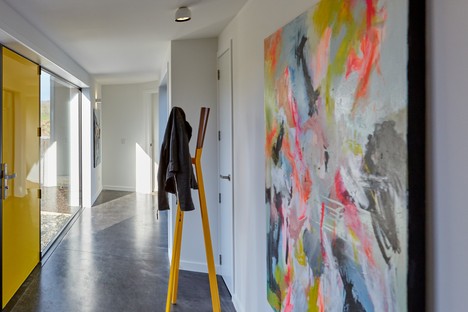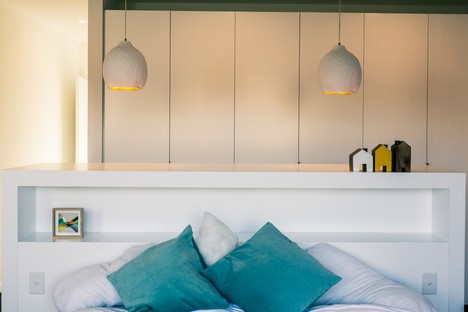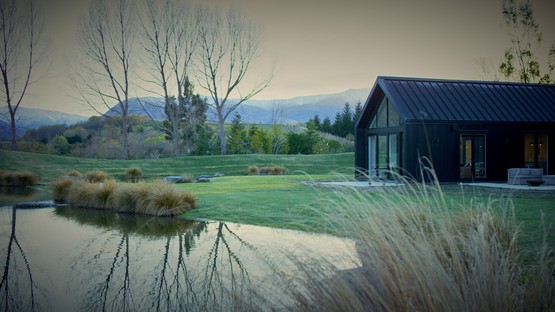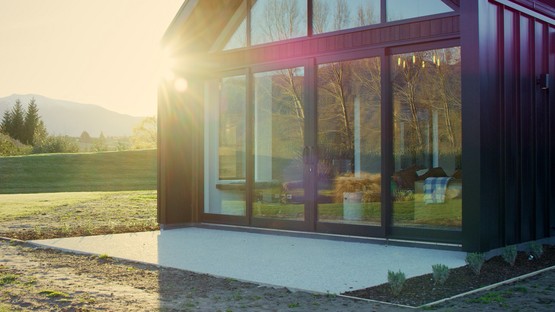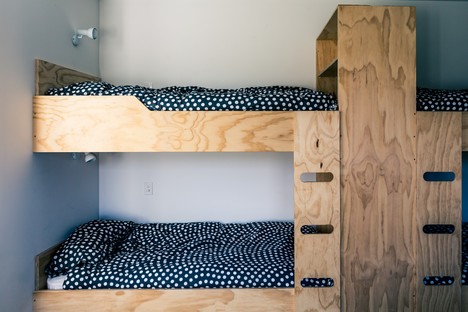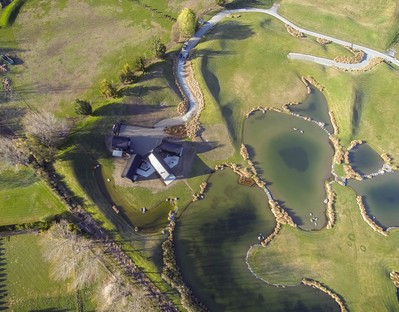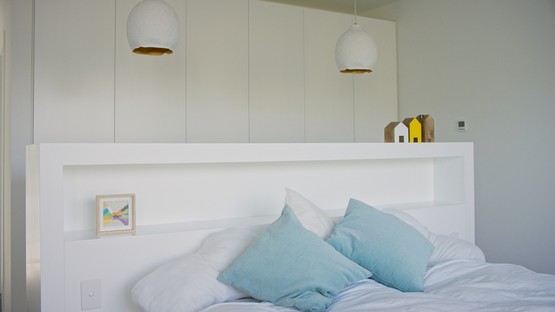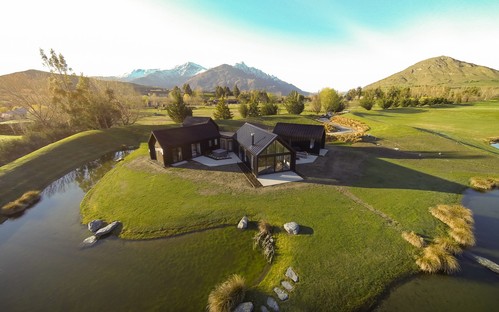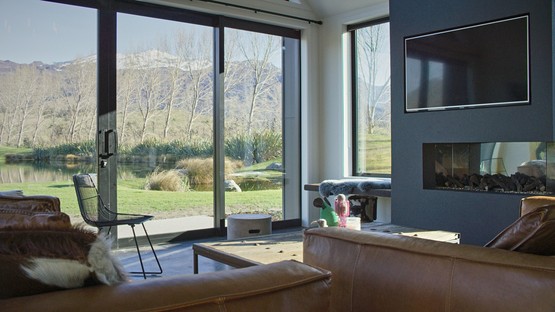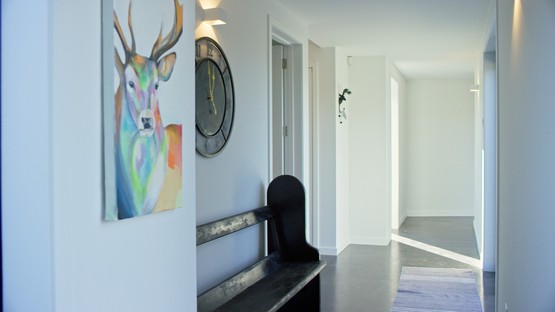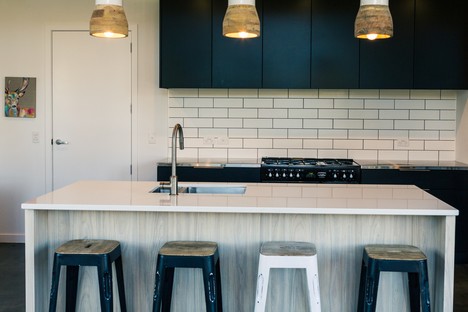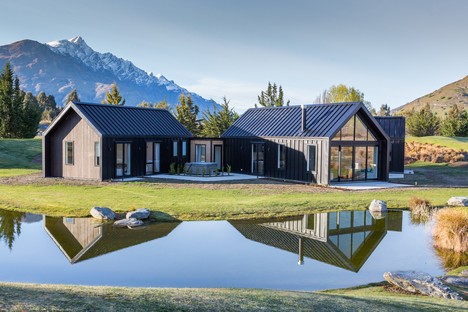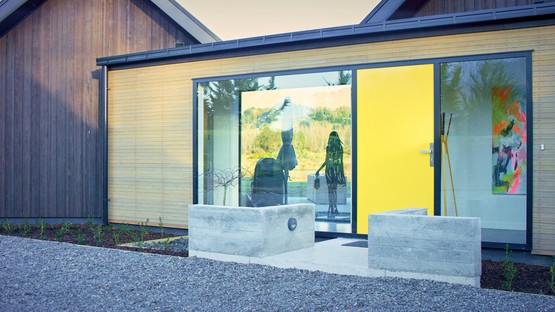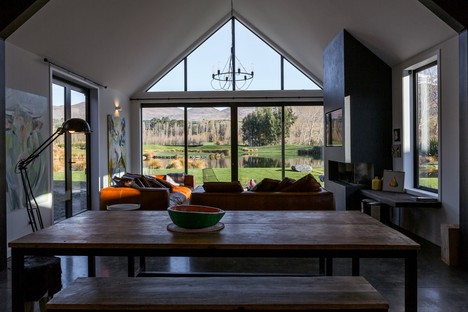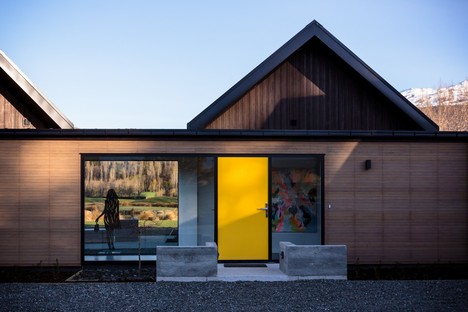05-09-2022
Stacey Farrell Architect Reflections residential architecture in New Zealand
Stacey Farrell Architect,
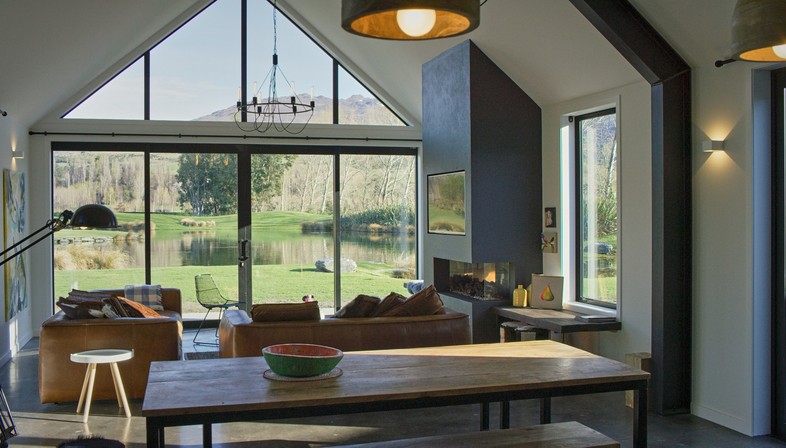
In New Zealand, in an enchanting setting near the city of Queenstown, architect Stacey Farrell and her studio designed a holiday home for an artist client and his family with three children. The surrounding area provided the natural setting for famous movies like “The Lord of the Rings” and “The Chronicles of Narnia”, stunning natural landscapes protected by strict regulations governing materials, the slope of the roof and the colors allowed. The site, a large flat area with a 360° view of the mountains, with ponds reflecting the landscape and the sky, provided a great deal of inspiration for architect Stacey Farrell, who decided to take up the challenge and build a low maintenance and thermally efficient home with contemporary aesthetics, which can be left closed for long periods of the year.
The main idea behind the project was in fact to create a welcoming home for the holidays as well as a home in which to live full-time and which could grow with the family.
Hence the idea of developing distinct areas connected by a gallery where the commissioning artist's large paintings are displayed. The traditional gable shape chosen by the architect meets the regulatory requirements for the area and gives the house a contemporary appeal, with the guttering hidden from view to give the structure clear and clean edges. To reduce maintenance work, limited use was made of timber and a colored metallic coating was used for the roof and walls. The layout in individual units ensures privacy for the various family members, while also providing a visual connection with the landscape for each room. The arrangement of the different buildings, carefully designed by architect Stacey Farrell, guarantees privacy for the different occupants of the house, guests, parents and children. Every room in the house has a view of the main pond, the sun to the north and the mountains, thanks to the floor-to-ceiling windows and carefully designed openings that create a profound visual and harmonious dialogue between everyday life and the landscape.
(Agnese Bifulco)
Images courtesy of Stacey Farrell Architect, photos by Ben Ruffell
Project Name: Reflections
Type: Residential
Location: New Zealand
Client: Private
Project team: Stacey Farrell Architect https://staceyfarrell.com/
Details
Project size: 240 m2
Site size: 7648 m2
Completion date: 2014
Building levels: 1
Photos: Ben Ruffell










