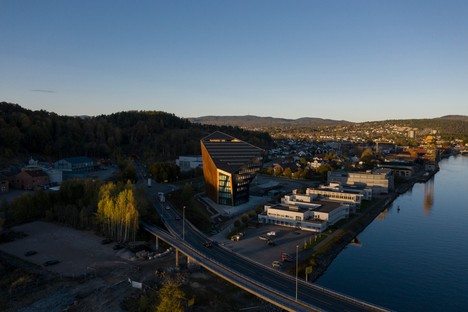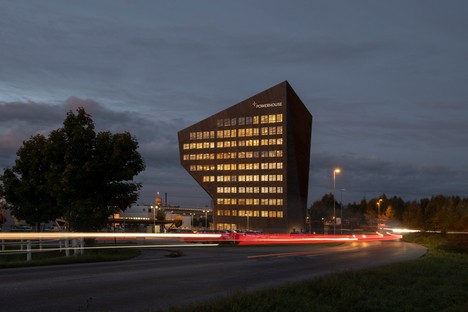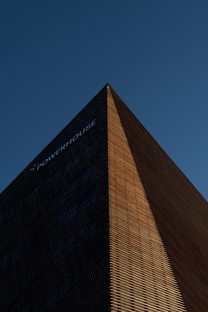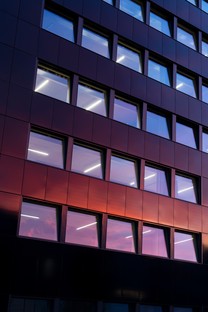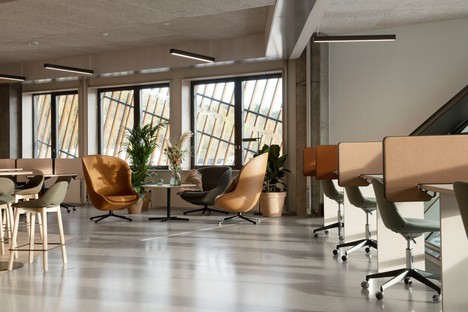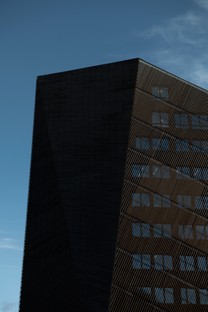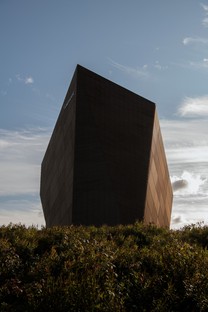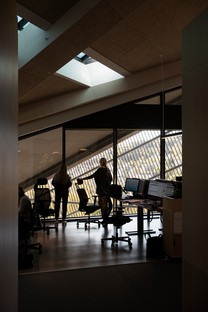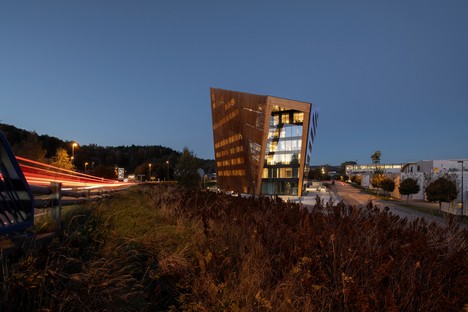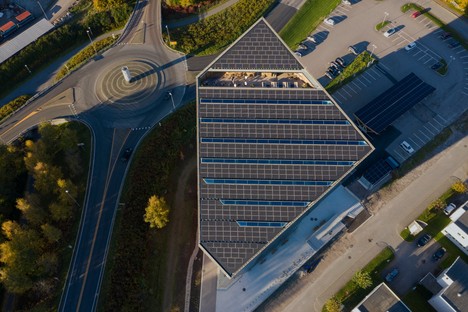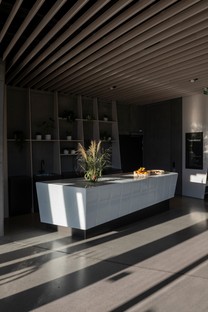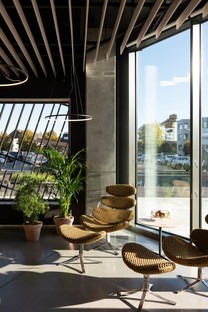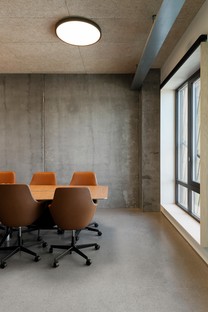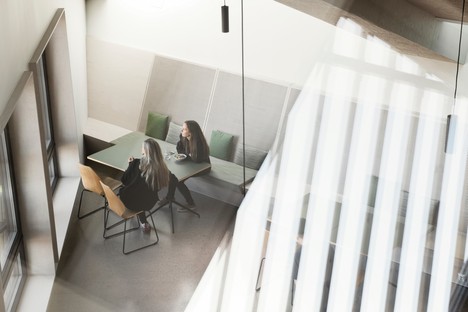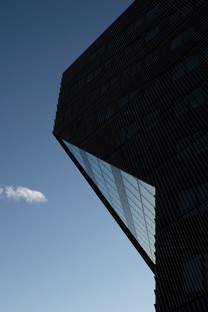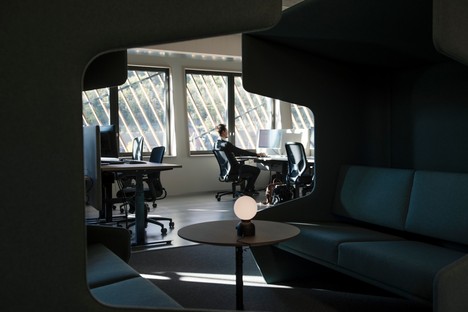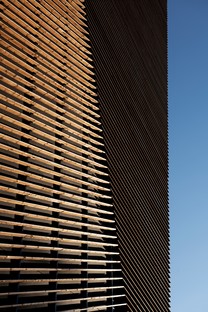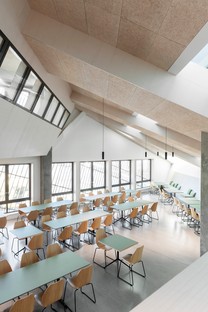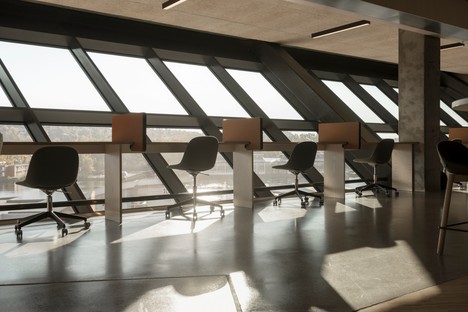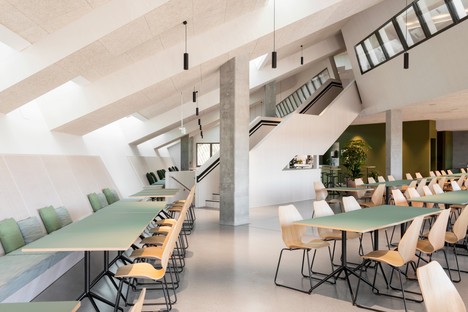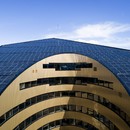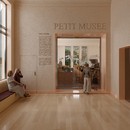06-11-2020
Snøhetta designs sustainable workspaces for Powerhouse Telemark
Porsgrunn Norvegia,
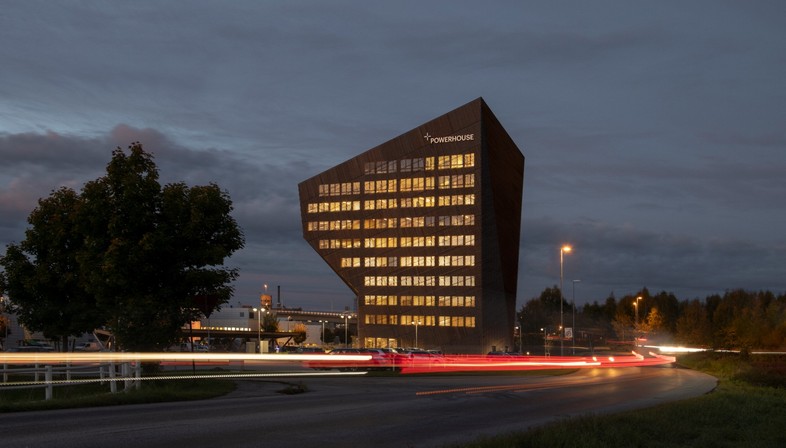
The historic industrial city of Porsgrunn in the Norwegian county of Vestfold and Telemark recently saw the completion of the new Powerhouse: an 11-storey energy-positive building designed by Snøhetta in partnership with R8 Property, Skanska and Asplan Viak. The fourth in the Powerhouse series, the building is “positive” in terms of both energy production and symbolic value. “Positive” because the Powerhouse Telemark produces more energy than it consumes; it has been calculated that the southeast-facing wall and roof will produce about twenty times the annual energy consumption of an average Norwegian family, with a net annual energy consumption that is 70% less than that of similar newly constructed office buildings. With its flexible workspaces that can be configured to suit changing requirements, Snøhetta’s project sets a new standard for the construction of sustainable workspaces, taking into account the increased demand for remote working resulting from the current pandemic. The Telemark Powerhouse also has important symbolic value in relation to the future it represents and the continuity it establishes with the history of the place: the county is home to one of the biggest hydroelectric power plants built in the early twentieth century. In terms of the future, on the other hand, the new building has become a symbol of the turning point toward a green economy, making Telemark county a leader in the decarbonisation of new constructions in Norway.
Snøhetta translates these values into a building with an impressive roof inclined 24° and a plane inclined 45° clearly visible on its eastern wall, elements that make the building stand out in the industrial district of Herøya. The architects have implemented a variety of solutions, including low-tech ones, to create a building with a low environmental footprint but maximum comfort for users. The inclination of the roof permits expansion of the rooftop surface area destined for photovoltaic panels, while the building also obtains solar energy from the photovoltaic installation on its southern façade. The western, north-western and north-eastern walls are covered with wooden sunbreaks providing natural shade for the walls most exposed to the sun, contributing to the building’s thermal insulation. Inside, the layout of the offices and workspaces is designed to make the most of the conditions of light and shadow on the different façades; for example, conventional workspaces in the form of enclosed offices are located to the northeast, on a more linear wall, with spaces stacked on different floors, while the walls slightly inclined to the west and southeast maximise daylight and correspond to flexible workspaces inside the building. Throughout the construction, the smallest spaces are located far away from the walls exposed to the sun in order to maintain a comfortable temperature without resorting to energy-consuming air conditioning. The internal layout of the offices and co-working spaces arranged over the building’s two floors ensures the flexibility required to permit new workspace configurations responding to the clients’ future needs.
(Agnese Bifulco)
Images courtesy of Snøhetta, photos by Ivar Kvaal
Project Name: Powerhouse Telemark
Client: R8 Property
Location: Porsgrunn Norway
Collaborators
Turnkey Contract: Skanska
Architect: Snøhetta
Interior architect for 1st, 2nd, 4th floors, including restaurant and conference center: Snøhetta
Landscape: Snøhetta
Technical Design: Skanska teknikk and Asplan Viak
Size
Gross: 7,931 m2
Net: 8,403 m2
Plot size: 3,580 m2
Energy perfomance: 256 000 kWh per year
Solar panel surface (in total): 1,482 m2
Certifications: BREEAM Excellent 72,88% points
Photos: Ivar Kvaal
Video: © Kjetil Andersen & Bjørnar Øvrebø










