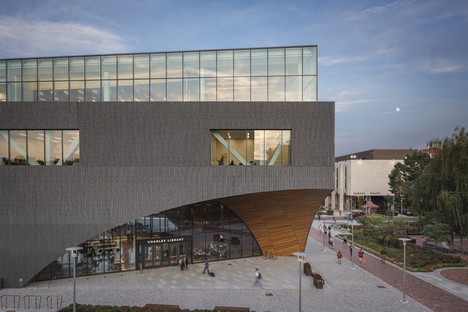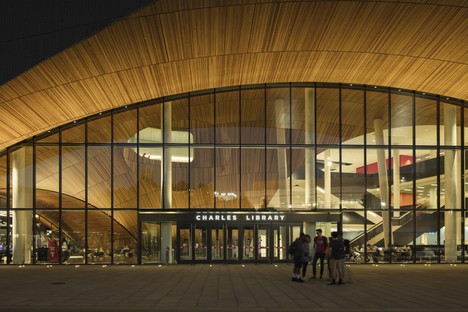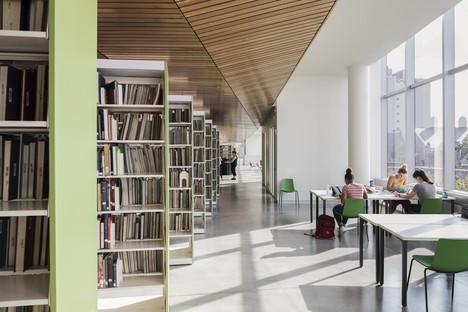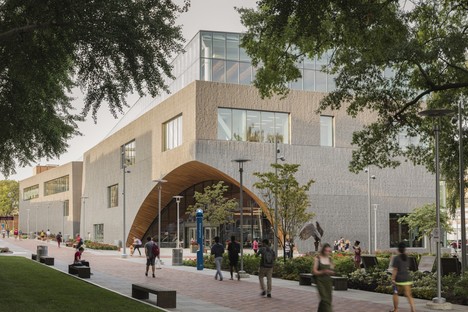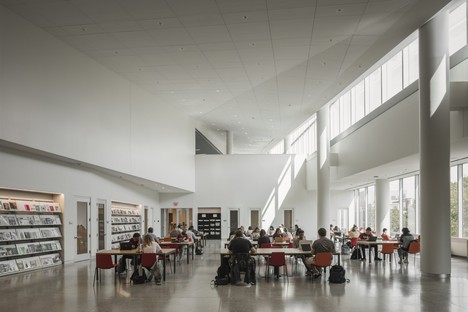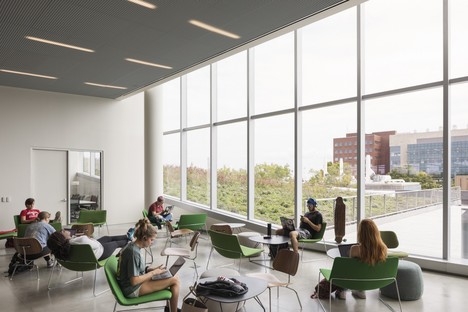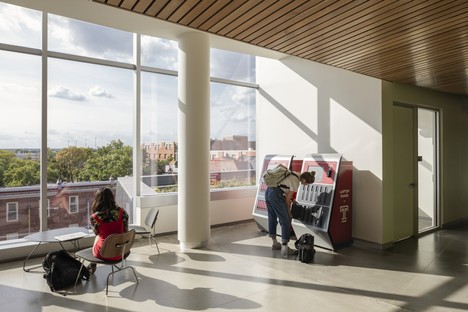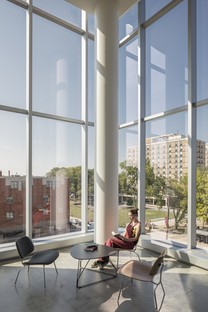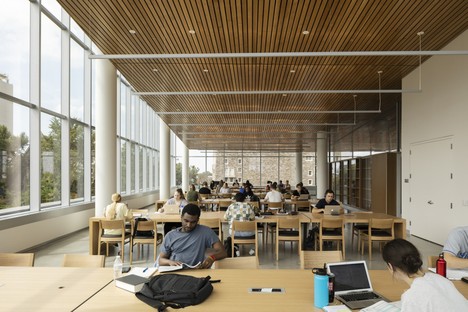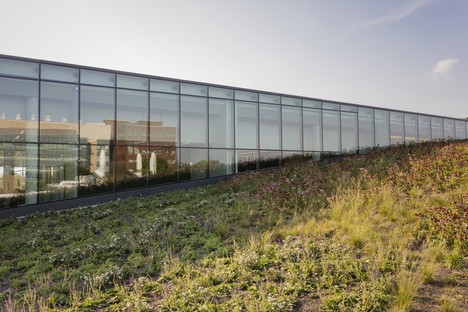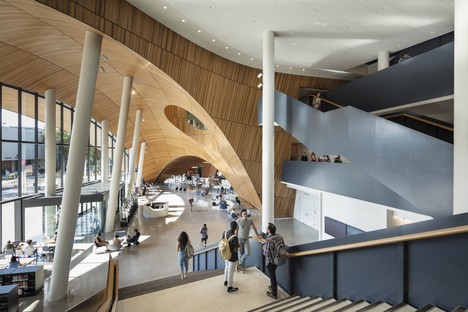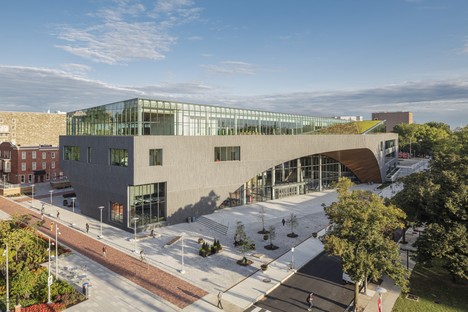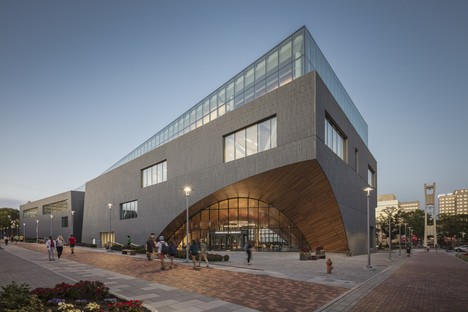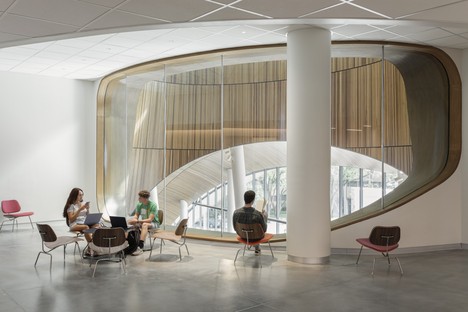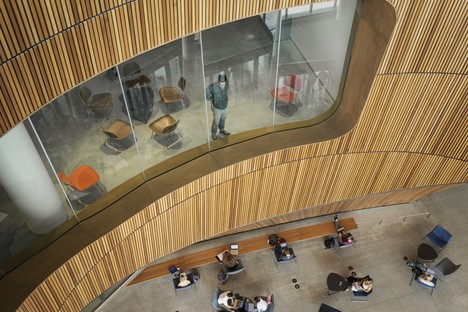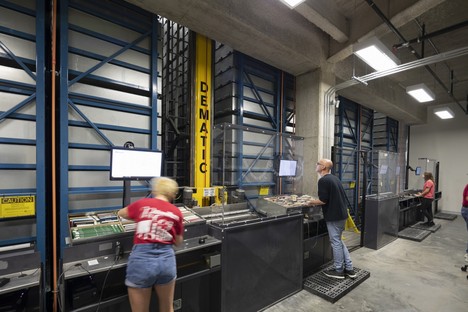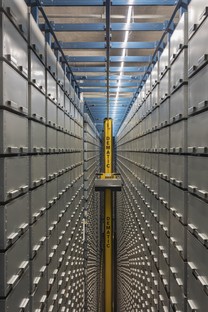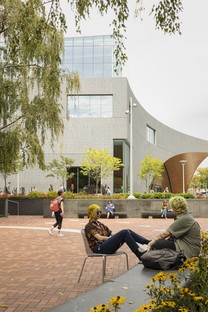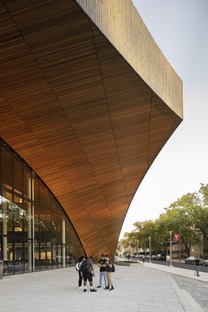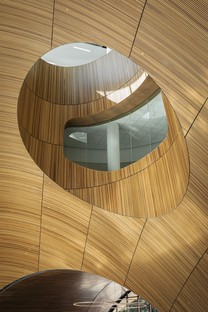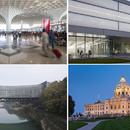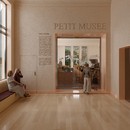02-10-2019
Snøhetta completes the Charles Library at Temple University in Philadelphia
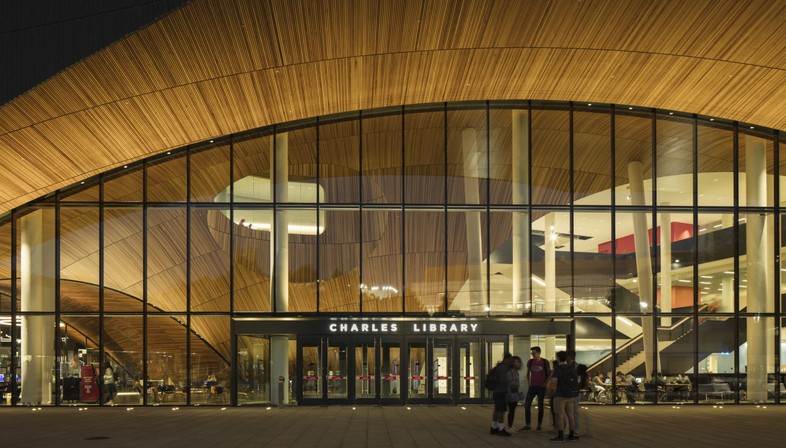
The new library created for Temple University in Philadelphia, the Charles Library designed by the Snøhetta architecture studio in collaboration with Stantec , has given back to the university campus, as well as to the whole city, an important gathering and meeting place, a new social and academic heart as the architects fittingly defined it.
The Charles Library was built at the intersection of two major pedestrian pathways - Polett Walk and Liacouras Walk - adjacent to the main Temple University campus and just a short distance from Broad Street, the main artery connecting to the city of Philadelphia. For this dynamic urban context the architects designed a building which reinterprets the traditional library, setting new standards in library design. The building is no longer just a container for storing books, but offers its public different spaces designed to accommodate collaborative learning and social interaction, in addition to classical academic research. It brings together under one roof various resources, academic disciplines and cutting-edge technologies, while also becoming an important reference point for the city. Moreover, thanks to the new and ultra-modern automated book retrieval system, the space used for storing books has been reduced and the spaces reserved for study have been doubled compared to the old Paley Library, built in the 1960s.
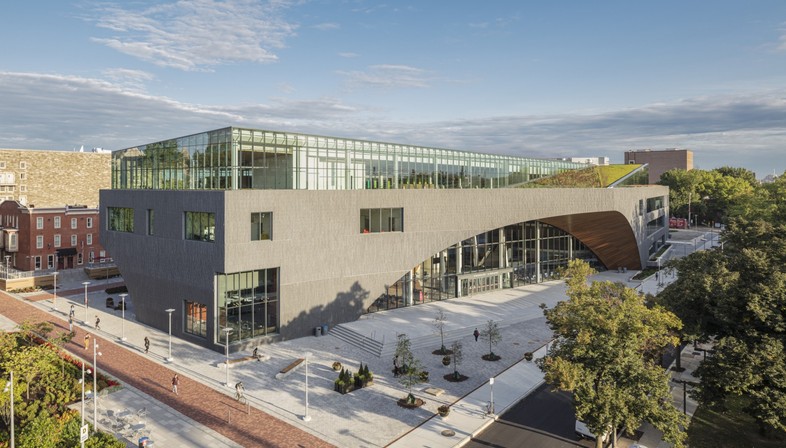
The new library’s public role is accentuated by the architecture, in a happy combination of form and function. On the outside, the architects designed a system of squares located at different levels, which connect the entrances of the Charles Library to the various pedestrian paths. This outdoor space perfectly interprets the concept of “freespace” which served as the theme of the 16th International Architecture Exhibition curated by Yvonne Farrell and Shelley McNamara at the 2018 Venice Biennale. In addition to inviting passers-by to step into the library, these areas can become external classrooms, as well as spaces for accommodating informal meetings or events. There is a material continuity between the external layout and the building. The façades are covered with granite slabs which, through the large arches, the windows and finally in the upper part of the volume reveal a heart of transparent glass. The library has three main entrances, underscored by large wooden arches. The arches cut the stone façades and leave the system of impressive full height windows used for the entrances in full view, to then continue inside. The central atrium, which houses services reserved for citizens, such as computer stations and an area that is open 24/7, extends over three levels and seems to have two souls. On the one hand, the domed roof characterised by warm cedar tones, which thanks to a central oculus visually connects the different levels of the building. On the other, the large steel-lined staircase which winds up to the highest level of the building, inviting library visitors to climb up and to establish a physical connection to use the multitude of resources offered by the building.
The fourth floor offers an unexpected refuge immersed in nature, a reading garden with perennial ornamental and herbaceous plants. Approximately 70% of the roof is green, as well as being one of the largest in Pennsylvania. Moreover, it has been cleverly designed to also play an important role in the recovery of rainwater through an integrated management system that includes the external paved paths and the landscaped flower beds.
(Agnese Bifulco)
Images courtesy of Snøhetta, photo by Michael Grimm
Architects: Snøhetta
Location: Philadelphia, Pennsylvania, USA
Status: Completed August 2019
Size: 220,000 ft2
Sustainability: LEED Gold Targeted
Team Credits
Design Architect, Landscape Architect, Interior Architecture: Snøhetta
Executive Architect: Snøhetta & Stantec
Architect of Record, Sustainability, LEED Consultant, and MEP Engineering: Stantec
Civil Engineer: Hunt Engineering
Structural Engineer: LERA
IT/AV: Sextant Group
Façade Consultant: Heintges
Green Roof Consultant: Roofmeadow
Lighting Consultant: Tillotson Lighting Design
Programming Consultant: brightspot strategy
Dome Geometry and Framing Fabricator: RadiusTrack
Contractor: Daniel J. Keating
ASRS/Bookbot: Dematic










