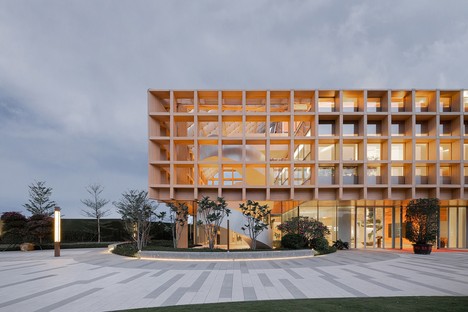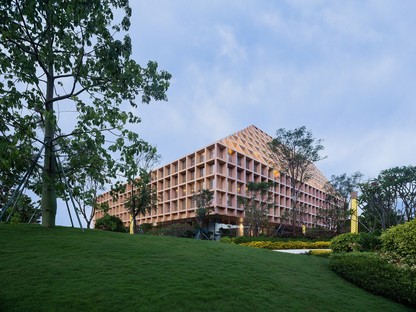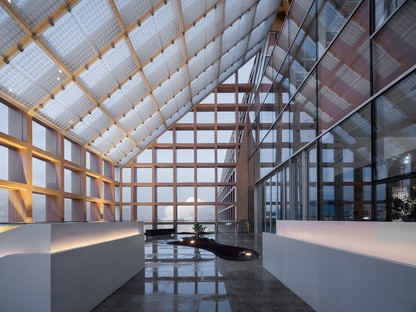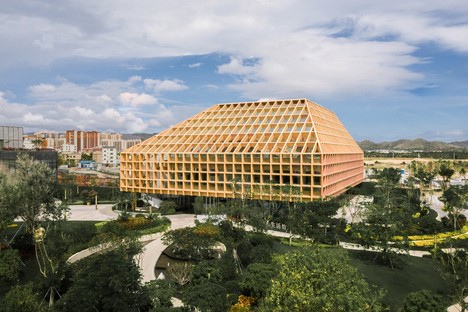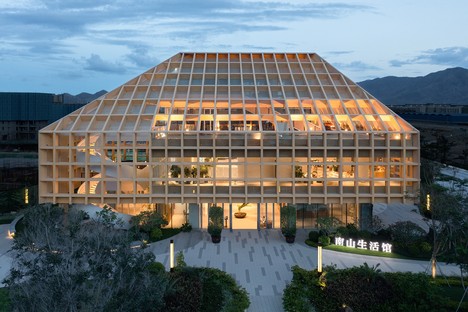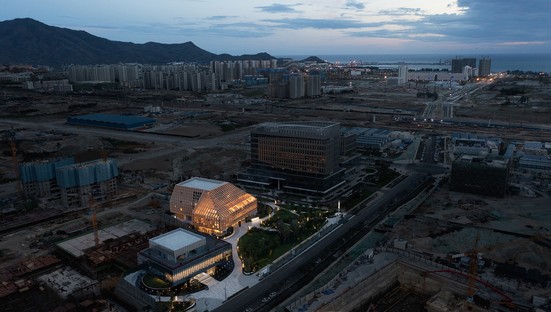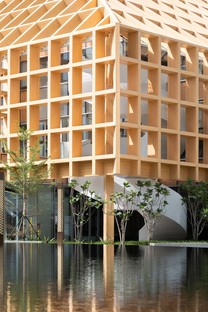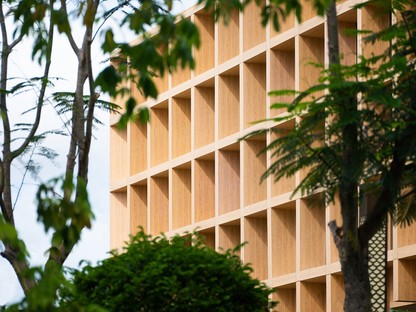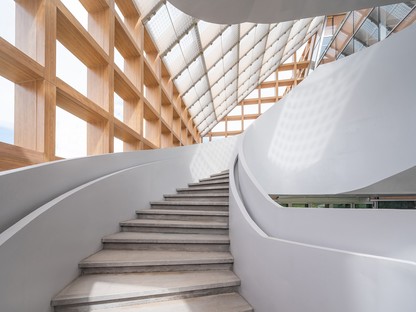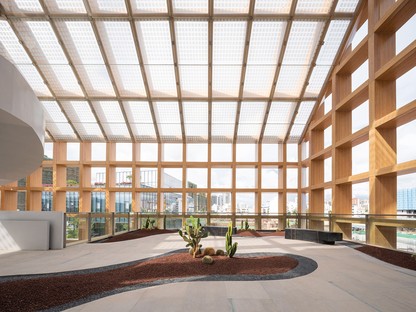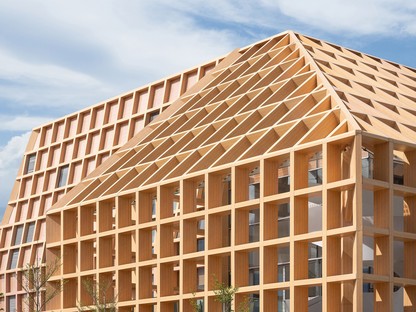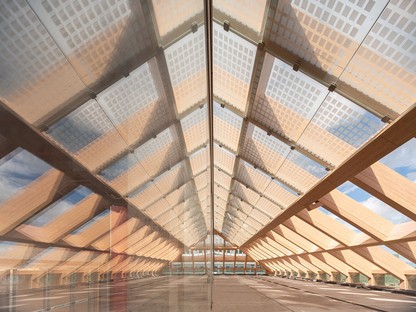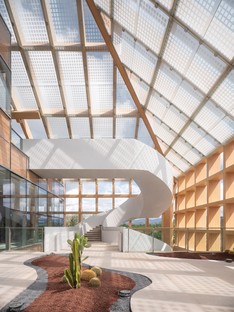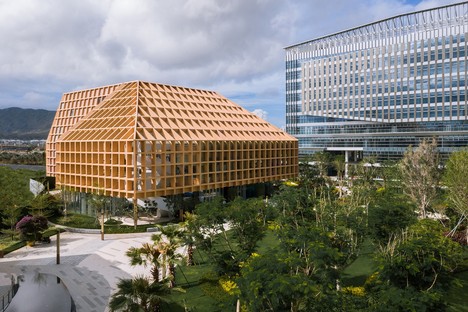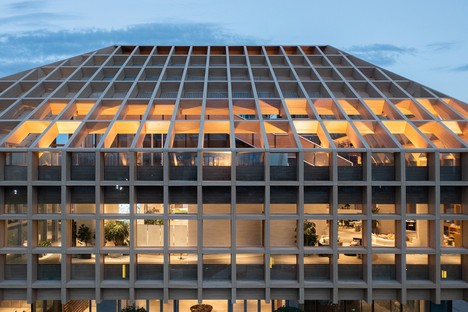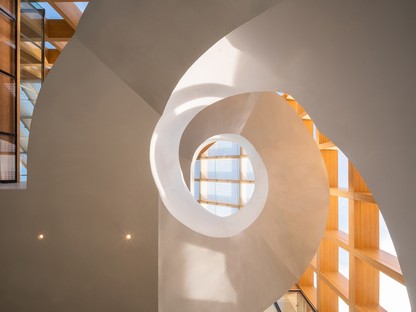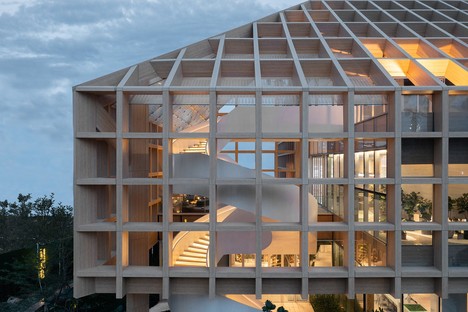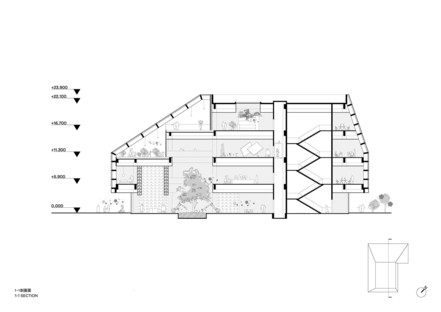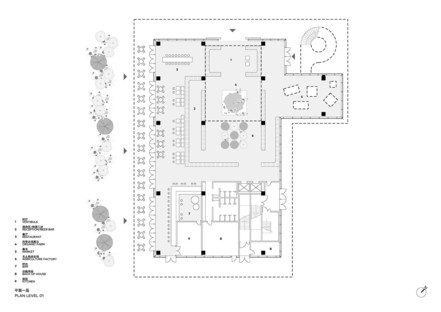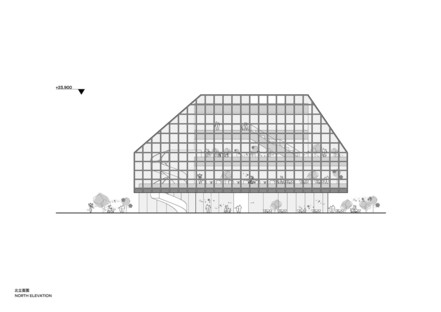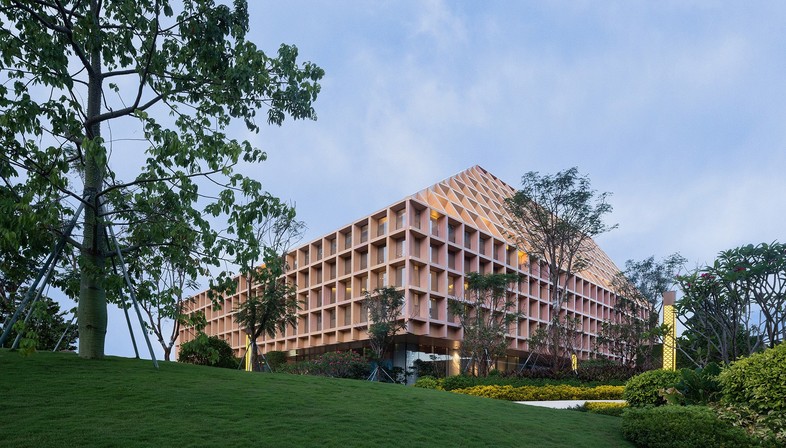
This year, Chinese architectural firm CLOU architects completed its latest major project: Sanya Farm Lab. The lab is a multifunctional centre that seamlessly incorporates a range of functions: exhibition spaces, tourist and commercial experiences, and a scientific research centre, all oriented towards achieving environmental sustainability in agricultural production, where scientists can study and share their knowledge about the opportunities that technology can offer to a world in which basic resources are growing ever scarcer with every passing year.
In a press release, the architects from CLOU say: “The Farm Lab integrates and carves out a space for high-tech exhibitions featuring agricultural robotics, indoor vertical farming, and more. It offers a brand-new ‘farm-to-table’ experience. The design is intended to present and demonstrate these advanced technologies to the public in real time, highlighting the progress that agricultural technology has made in the fields of lifestyle and education. And its key point is to blur the boundaries between indoors and outdoors, maximising visitors’ opportunities for communication and interaction both inside and outside the building itself.”
The Farm Lab was designed by CLOU architects, drawing inspiration from the vernacular architecture of Hainan Island, located in the South China Sea. Sanya, with its population of approximately 700,000, is the southernmost city in all of China. Here, the traditional buildings are made entirely of wood, with the façade outwardly showing the internal structure, which uses a grid-and-beam construction. This is the specific element that CLOU picked up on and decided to rework for use in the modern day. The result of reinterpreting this interwoven structure was Sanya Farm Lab’s impressive and highly characteristic exostructure, made up of 80cm-deep intersecting beams, with the spaces created between them covered by a special opacified glass capable of absorbing 70% of the sun’s radiation, thus limiting the need for additional cooling systems.
Within this structure - which, despite being inspired by the local tradition, also seems to have something in common with Scandinavian tastes - lies the central core of the architecture. This, supported by reinforced concrete and steel beams, has a further full-height glass covering which optimises its insulating properties and allows light to flood freely into the interior spaces.
Though this façade is unquestionably complex, the area created between the external wooden structure and the inner core is fully exploited over the Sanya Farm Lab’s four floors. On the ground floor, the overhang of the wooden structure provides shelter from the rain, carving out space for a public outdoor area, whilst the higher floors offer terraces that are partly covered by glass panes above them and, on the top floor, a final terrace.
The interior space is vast and luminous. With its open-plan layout, it goes all the way up to triple height on the ground floor, and the space is used for various plants, including a very tall tree. The outdoor area spans a total of around 5,000m2 and to say that it forms an integral part of the project would perhaps be an understatement: in order of priority, it was actually the first part to be designed. This space is home to many native tree species, paths through green areas, public squares, and even a small artificial lake overlooked by the architecture of Sanya Farm Lab.
In conclusion, this is unquestionably an important centre for the region, as it is working on a crucial issue for the future resilience not only of Hainan Island, but of the entire geographical area of the South China Sea. CLOU architects said of it: “The design of the Sanya Farm Lab revolves around showcasing modern organic agriculture and the upgrading and evolution of our lifestyle. It blurs the traditional boundaries between nature and the city and bridges the gap between technology and life.”
Francesco Cibati
Typology: Exhibition, Retail
Location: Sanya, Hainan Island, China
Construction Area: 6,900 sqm
Status: Completion in 2021
Architecture Design: CLOU architects www.clouarchitects.com
Interior Design Concept: CLOU architects
Design Team Leader: Jan Clostermann, Lin Li
Design Team: Na Zhao, Sebastian Loaiza, Julien Douillet, Yaxi Wang, Tianshu Liu, Tiago Tavares, Principia Wardhani, Javier Peláez, Yiqiao Zhao
Construction Drawings/MEP/Structure: Urban Architecture Design Co., Ltd
Façade Consultant: China Building Technique Group Co., Ltd.
Interior Design Construction Drawings: G-Aart design
Lighting Consultant: Fuzhou Bovs Lighting Design Co., Ltd.
Client: Jinmao Sanya Nanfan Rongmao Real Estate Co., Ltd.
Photography: Shining Laboratory










