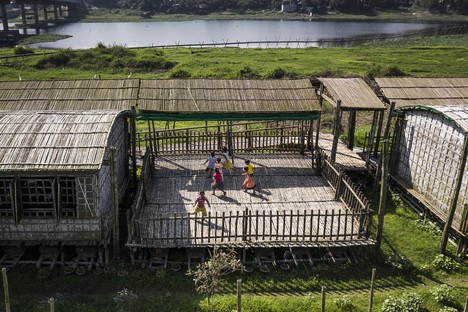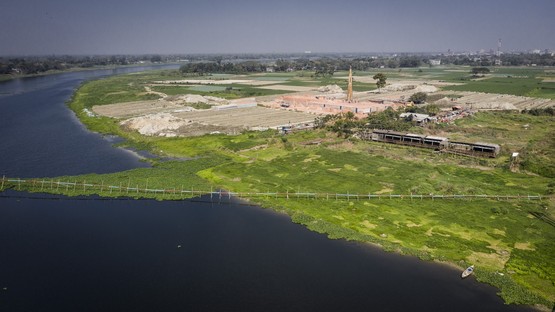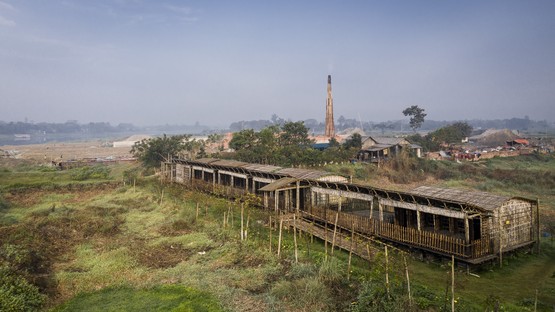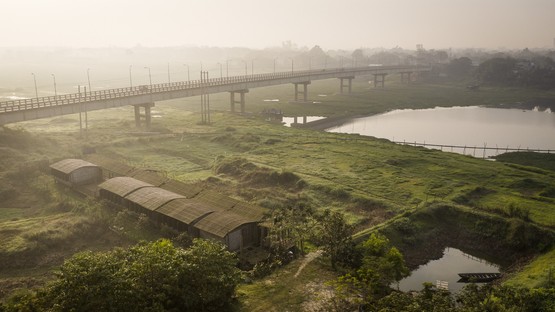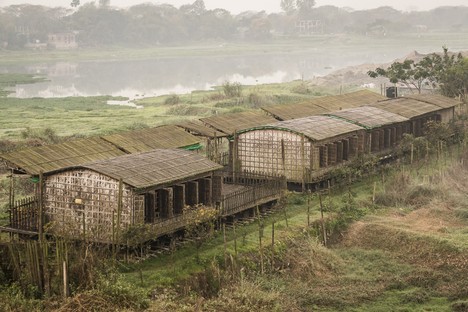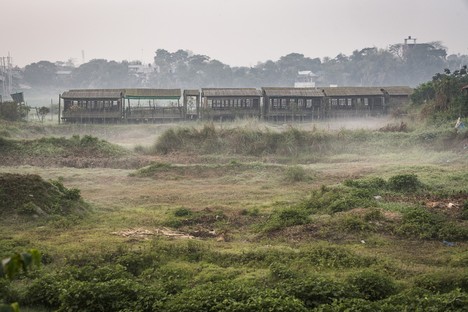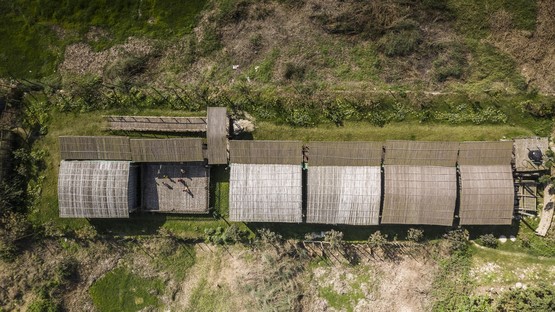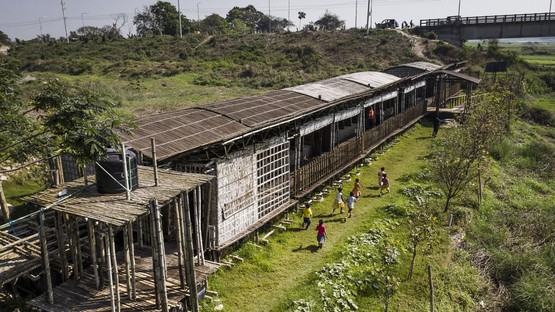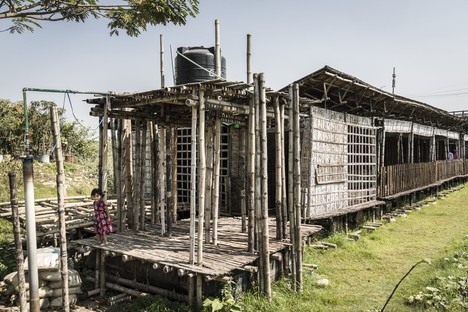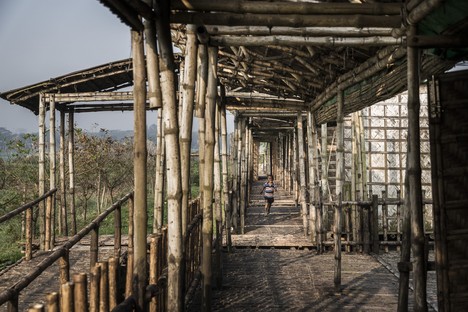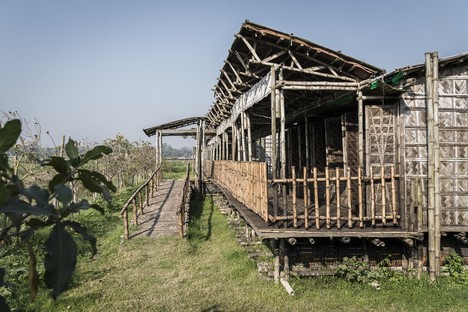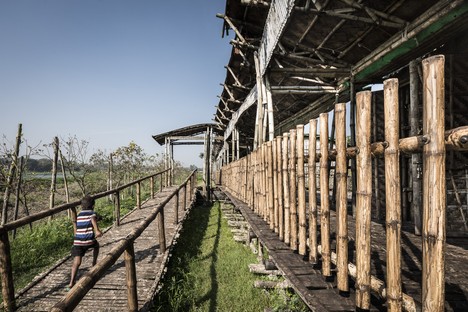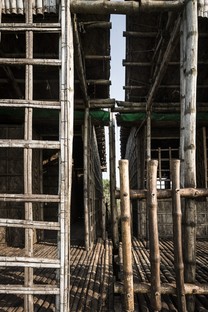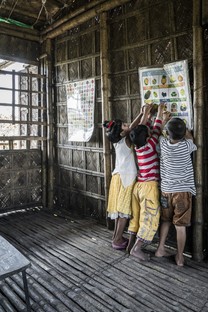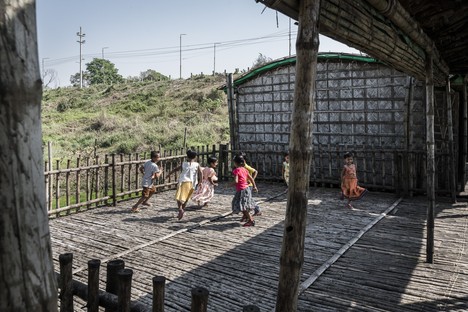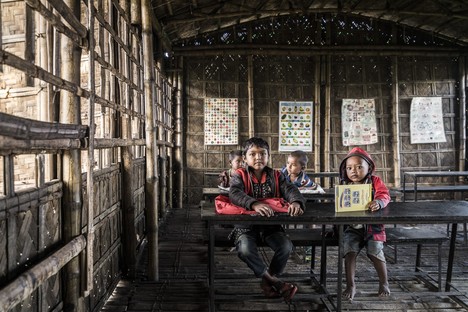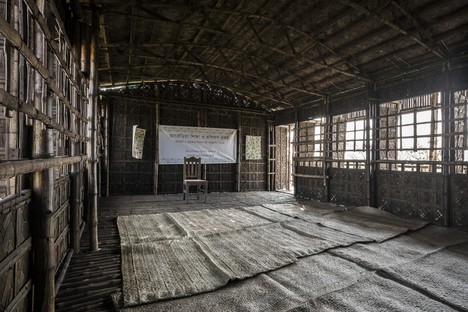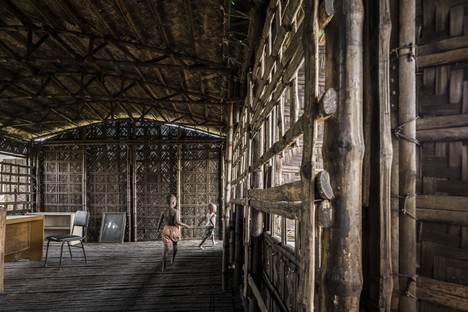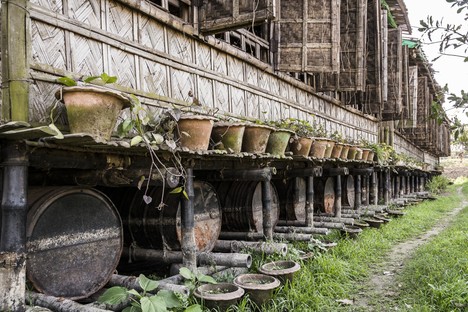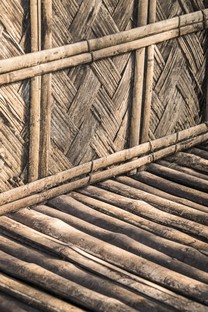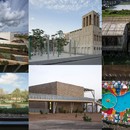28-04-2020
Saif Ul Haque Sthapati Arcadia Education Project in South Kanarchor Bangladesh
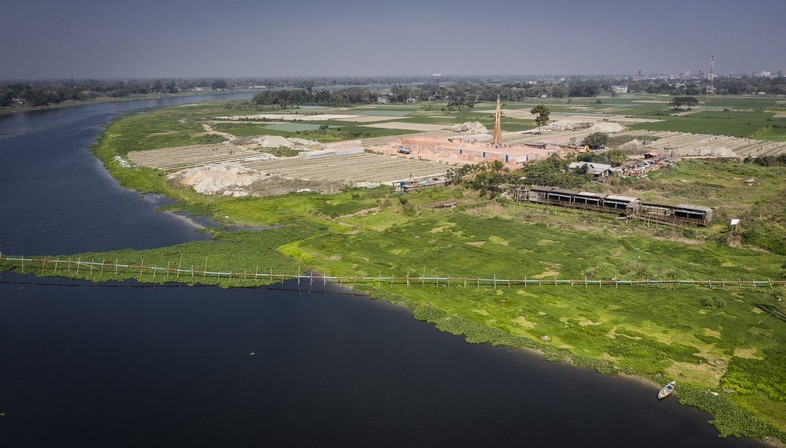
The Arcadia Education Project by architect Saif Ul Haque of Dhaka and his team is an interesting example of how it can be possible to building in a delicate, fragile environment such as a river floodplain. The site is in South Kanarchor, Bangladesh, by the Dhaleshwari River: an area subject to heavy monsoon flooding. Rather than disrupting the ecosystem with constructions such as embankments or tall stilts, solutions which would have made the school appear isolated high above its surroundings in the dry season, the architects resorted to traditional local building techniques and materials, used in innovative ways to create an “amphibious structure” that adapts to its surroundings. The jury of the Aga Khan Award for Architecture included the project in the list of six winners of a prize of 1 million dollars in 2019.
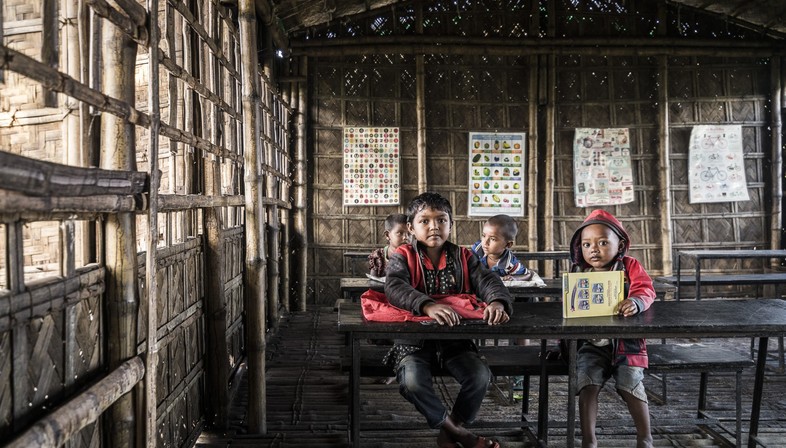
The structure designed by architect Saif Ul Haque does not disrupt the delicate river ecosystem, but adapts to the situation of its natural environment, which is flooded for about one third of the year: floating on water or sitting firmly on the ground, depending on the season, the building permits uninterrupted use of the school throughout the year. The building is composed of three main multipurpose spaces (classrooms, an office, an open-topped platform, and a toilet/bathroom structure), connected by a single corridor. The structure is built out of three different types of bamboo, a material chosen for its wide availability locally and durability as well as the lightness that makes it easy to transport. The bamboo was treated in different ways for different uses; the material used to make the anchorage poles and the roof, for example, was chemically treated to prevent rot, while other elements were merely waterproofed, using traditional local techniques. The judges of the Aga Khan Award appreciated architect Saif Ul Haque’s ability to think outside the box, using local technologies while coming up with a solution which could be adapted for use in other parts of the world, in response to rising sea levels. The apparent simplicity of the project conceals innovative solutions that solved complex problems such as buoyancy, anchorage against the current of the river, and waste management. Finally, the judges appreciated the virtuous synergy created among the key players in the project, the architect, the client and the builder, as well as its its great social value, promoting cultural and socio-economic development in rural areas and among particularly vulnerable members of the community.
(Agnese Bifulco)
Images courtesy of © Aga Khan Trust for Culture / Sandro di Carlo Darsa (photographer)
Project Name: Arcadia Education Project
Location: South Kanarchor, Bangladesh
Client: Maleka Welfare Trust, Dhaka, Bangladesh: Razia Alam, chairperson
Architect: Saif Ul Haque Sthapati, Dhaka, Bangladesh:
Saif Ul Haque (principal), Salma Parvin Khan (associate)
Azka Eshita, Fahmida Akter Lira, Shayer Shafiq Rahman, Flora Roseline Nelson, Naheen Nurrudin, Rifat E. Khoda, Istiaque Ahmed (study and design team working at different stages)
Mahadi Hasan (construction supervision)
Arijita Areen Chowdhury, Mohammed Inteza Shariar, Mohammed Ashikul Islam, Monisha Momtaz, Nasheen Jahan, Muntakim Haque, Atkia Sadia Rahman, Abhijit Mazumdar, (as-built drawings, project documentation and maintenance team at different times)
Construction: Pran Bollov Biswas, (head of construction team)
Engineer: Sadat Hossain
Project Data
Site area: 486 m2
Ground floor area: 274 m2
Cost: 50,800 USD
Date: November 2011 (Commission), December 2012 – December 2014 (design), December 2014 – February 2016 (Construction), March 2016 (Occupancy)










