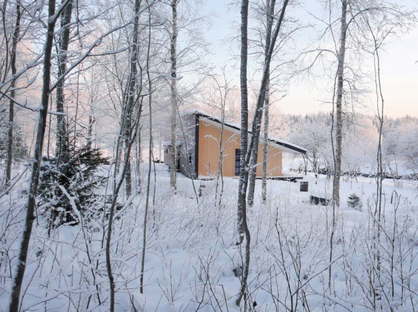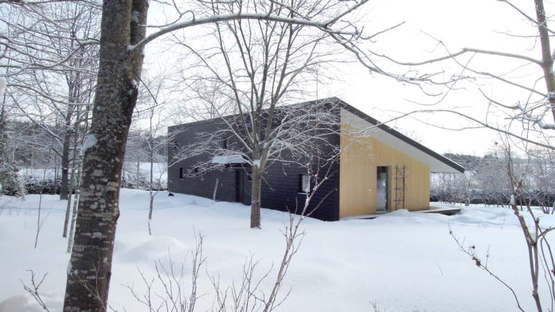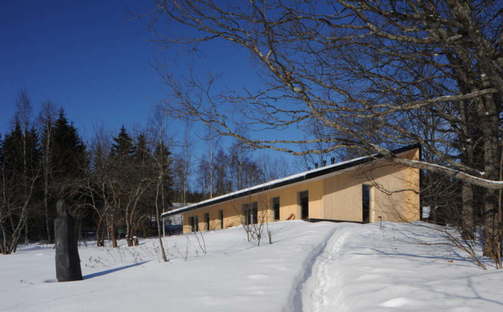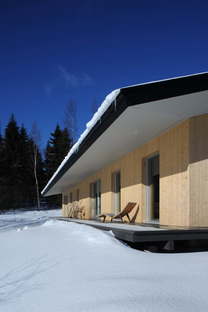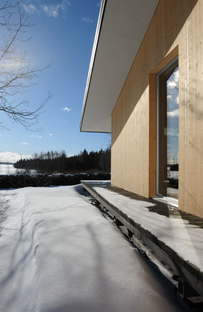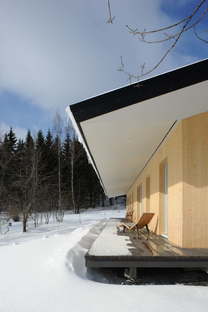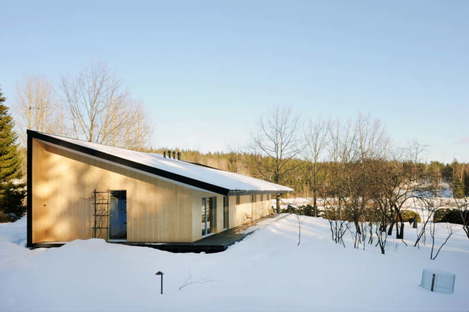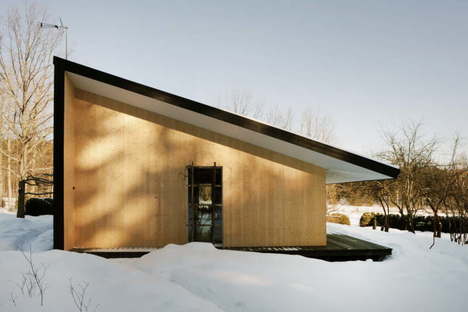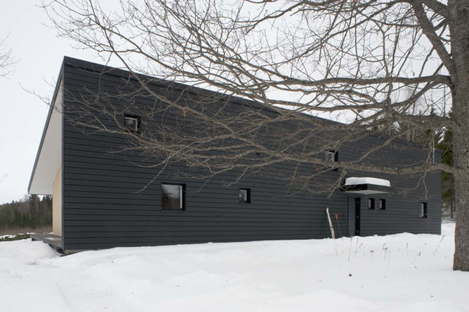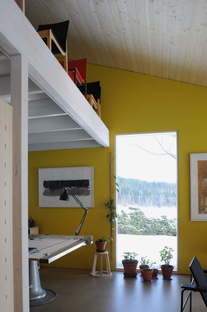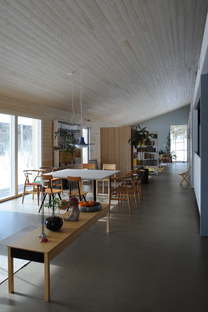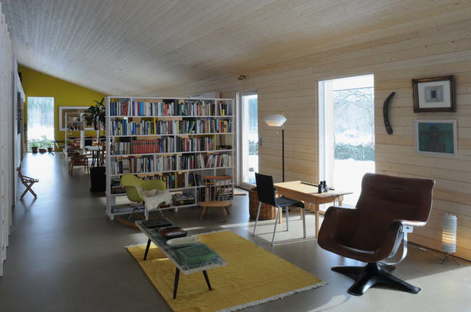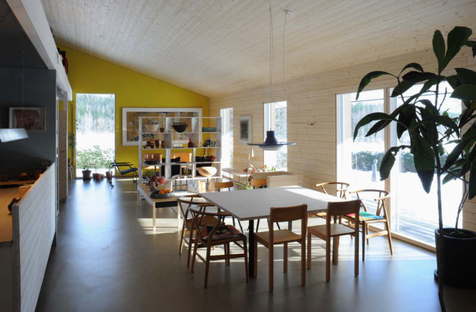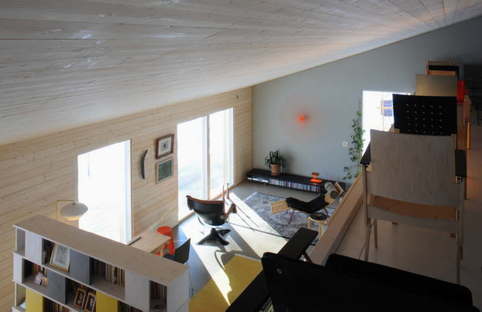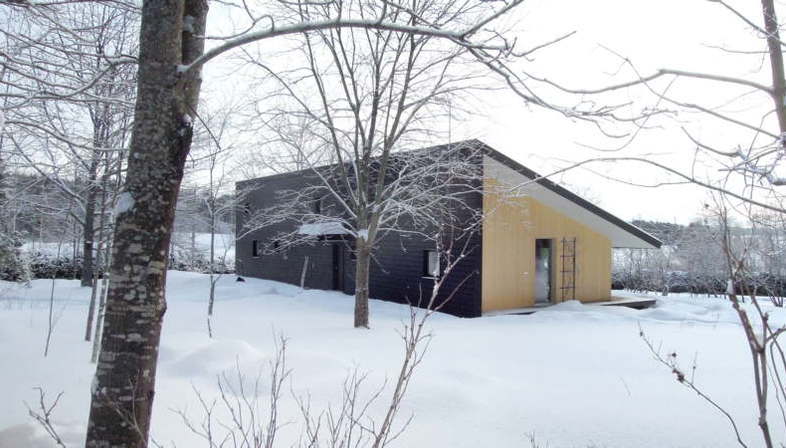
Rudanko + Kankkunen Architects designed a home and studio for designer Simo Heikkilä near Finland’s Lake Päijänne.
Responding to the client’s request for a building that would be not only a home but a place to work and to store the furniture designed, architects Rudanko + Kankkunen conceived of the building as a three-dimensional, functional, minimal object.
The construction is all on a single level, with a loft all along its long side for storing prototypes and models of the furnishings designed by Simo Heikkilä. The ground floor is the designer’s home and studio. The designer did not want a clear division between these spaces, with the exception of a few rooms under the loft. Big windows and glass doors open the studio onto the lake and the sunshine, and this part of the home is light in colour, while the opposite site, where the main door is located, is dark in colour, with small windows.
The home and studio is made entirely out of wood, a choice dictated by the availability of this material and the fact that almost all Simo Heikkilä’s furniture is made of wood.
(Agnese Bifulco)
Architect: Architects Rudanko + Kankkunen
Interior architect: Simo Heikkilä
Structural Engineer: Kalervo Kakko
Location: Korpilahti, Finland
Photographer: Maija Holma
http://rudanko-kankkunen.com/










