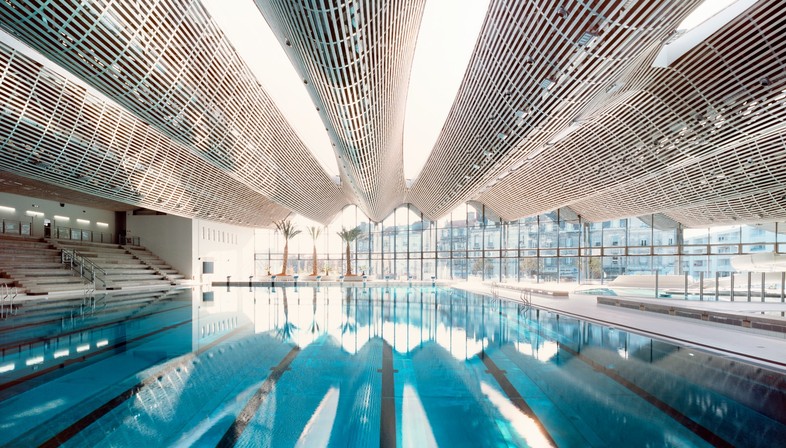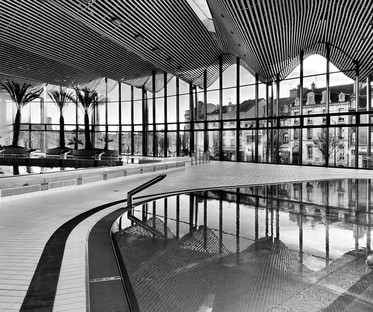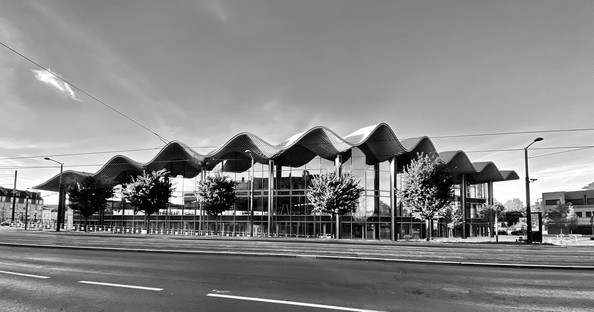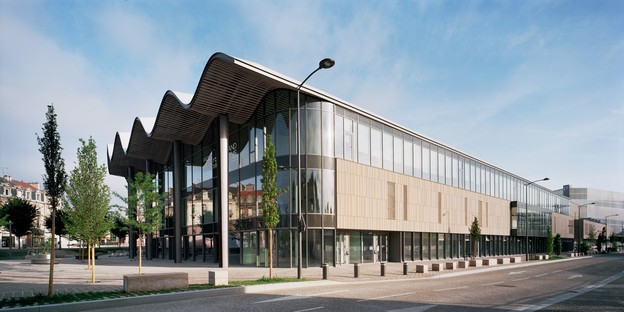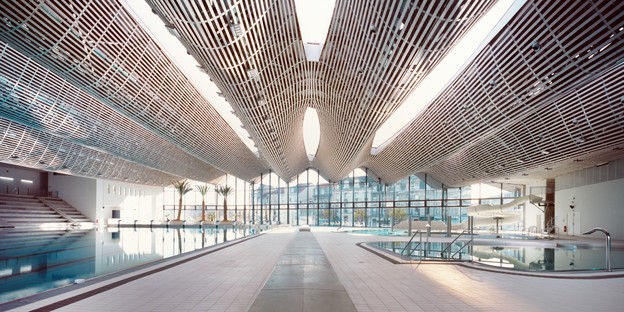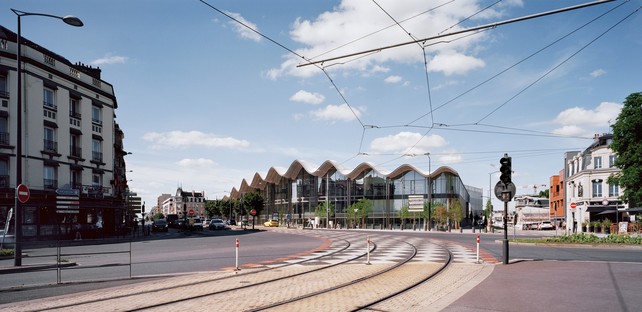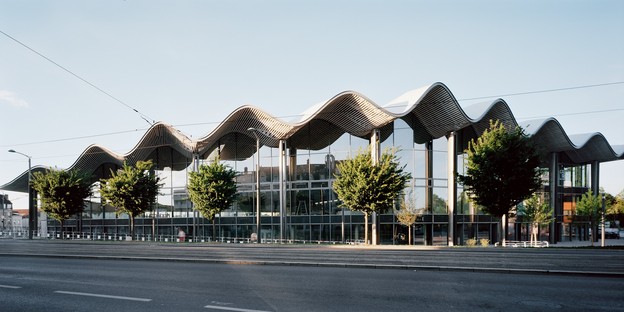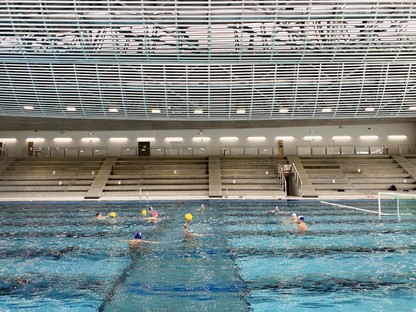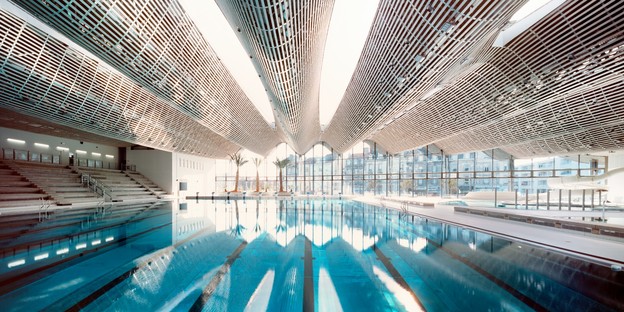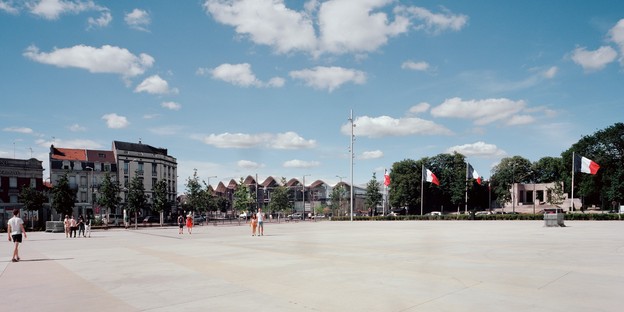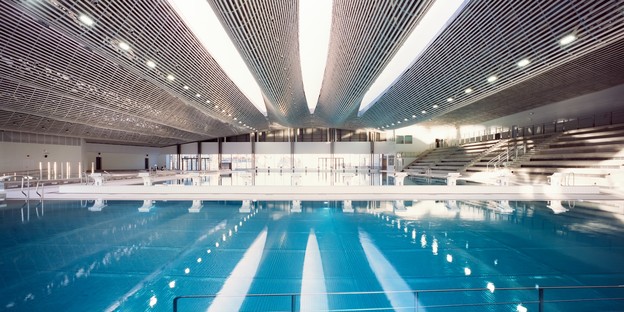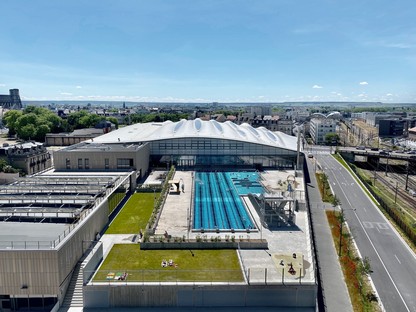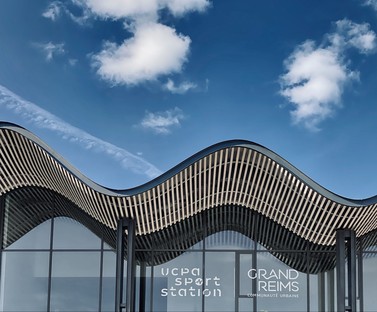12-05-2022
Marc Mimram Architecture et Ingénierie designs UCPA Sport Station Grand Reims
Marc Mimram Architecture et Ingénierie,
Reims, France,
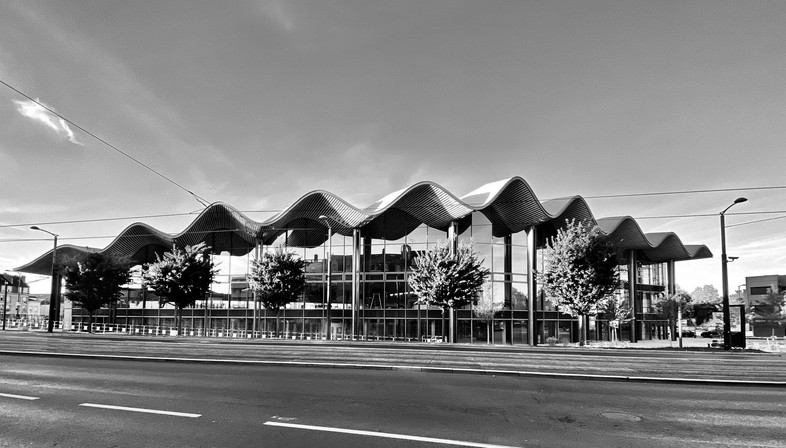
In Reims, in northeastern France, the Marc Mimram Architecture et Ingénierie studio has designed the UCPA Sport Station Grand Reims leisure and water sports complex. The new facility offers citizens a wide range of sports activities: a hall with 4 indoor pools – one of which is Olympic size and can accommodate 1,500 spectators – and an outdoor pool, a wellness centre, an indoor ice skating rink and a connected outdoor ice path, a fitness space, a space for padel and squash courts, a co-working space and shops.
The new complex was built in an "urban reconquest" zone found between the city centre and the areas adjacent to the railway yards, where important transformations of the local territory are underway.
The urban character of the site has been well interpreted by the architects, who created a project open and welcoming to the city, while at the same time preserving the intimacy required by aquatic sports. In particular, to achieve this result, the architects designed a base volume, strictly closed off and accommodating the technical functions of the sports facility. The changing rooms and the environments necessary to preserve the privacy of the swimmers can be found in this area. The upper level, where the swimming hall with the various indoor pools is located, is closed off by full-height transparent windows that follow the sinuous shape of the roof on the façade. Seen from the outside, the building appears as a light structure that delicately and harmoniously fits into the urban context. From the inside, instead, the glazed and transparent swimming hall offers wide views of the city, becoming part of it. Plants and trees arranged in flower beds, both inside and outside, contribute to making the complex and the sinuous lines of the roof more welcoming, interrupted only by a few skylights that enhance the play of light and the colourful refraction when the light hits the water.< / p>
(Agnese Bifulco)
Images courtesy of Marc Mimram Architecture et Ingénierie, photos by ©Erieta Attali
Project Name: UCPA Sport Station Grand Reims
Client: Reims Métropole - Partenariat Public Privé. ADIM EST groupe Vinci
Architects: Marc Mimram Architecture & Associés, Marc Mimram Ingénierie, Egis Bâtiment Grand Est
Companies: GTM Hallé, SOGEA Picardie, SOTRAM, EDF Optimal Solutions
Address: 21 Boulevard Jules César, 51100 Reims, France
Completed: November 2020
Programme: Aquatic Leisure Complex of Greater Reims
Surface: 11,450 m² (sports pool 1,281 m², children’s pool 255 m², adult wellbeing pool 100 m², skating space 1,499 m²)
Budget: 37.9 M€ HT
Photo credits: ©Erieta Attali










