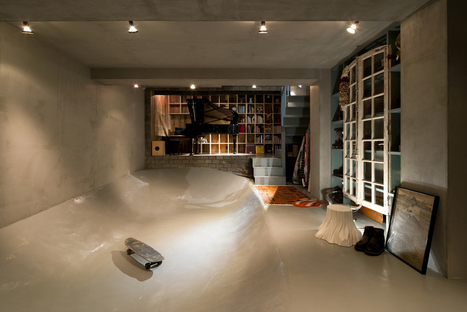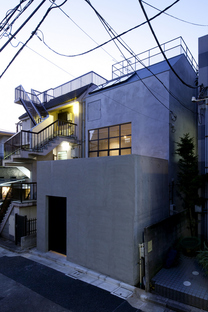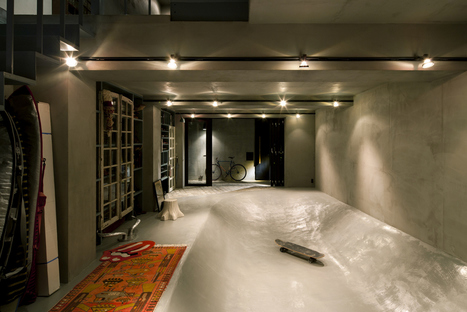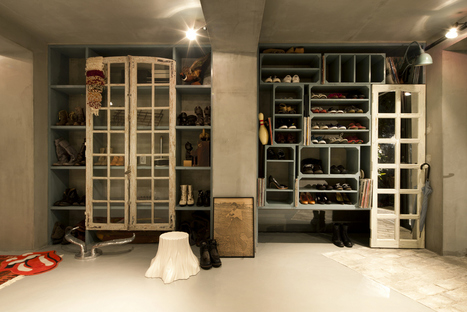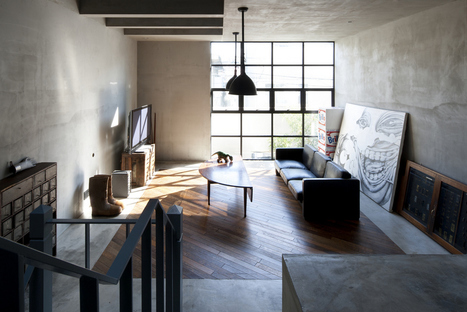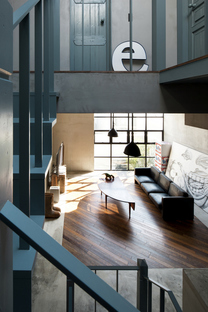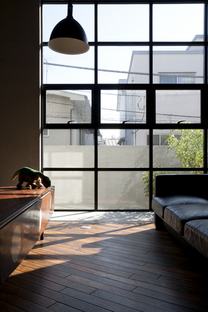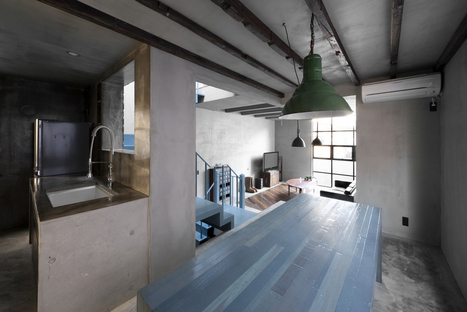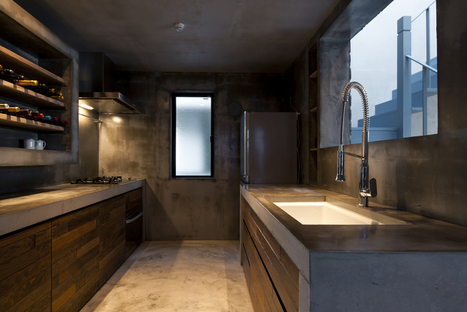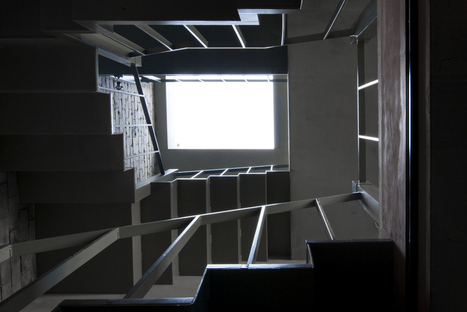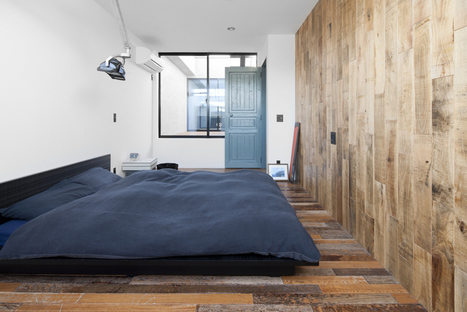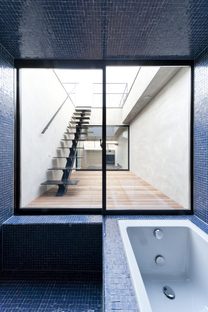
In a residential neighbourhood in Japan’s Shibuya district, Kazuki Nakamura and Kenichi Izuhara of LEVEL Architects designed a single-family home with its own skateboard track and a practice room for playing the piano.
Outside, the building looks like a compact volume with only a few windows. The spaces inside are arranged on multiple levels arranged around a staircase. Differences in level and the in the materials used differentiate the functions of the various spaces.
The stairwell is the element unifying the spaces, connecting them and at the same time, thanks to the skylight above, distributing daylight right down to the ground floor, where the skateboard track and practice room are located.
The skateboard track is dug into the floor, with rounded corners; the architects have designed it so that it can also be used as seating for piano recitals. The piano practice room is raised slightly above the ground floor level for better soundproofing, and so that it can become a stage when required.
(Agnese Bifulco)
Design: LEVEL Architects (Kazuki Nakamura + Kenichi Izuhara)
Location: Shibuya, Japan
Images courtesy of LEVEL Architects
http://level-architects.com










