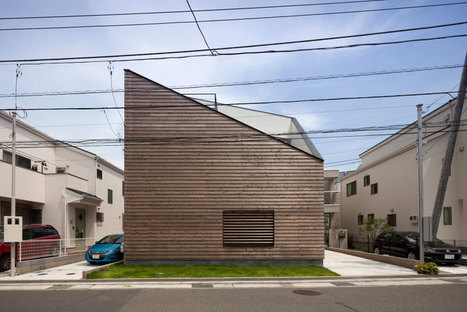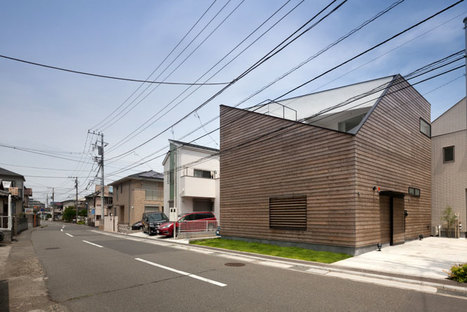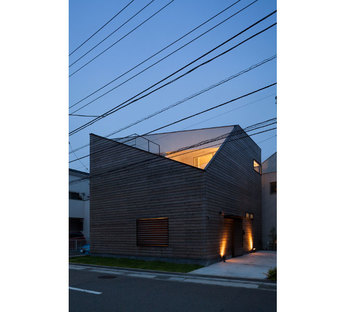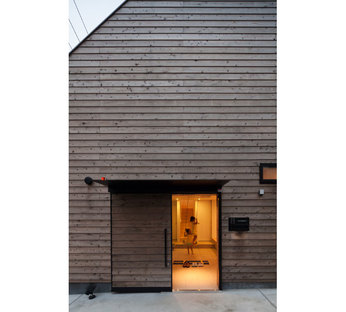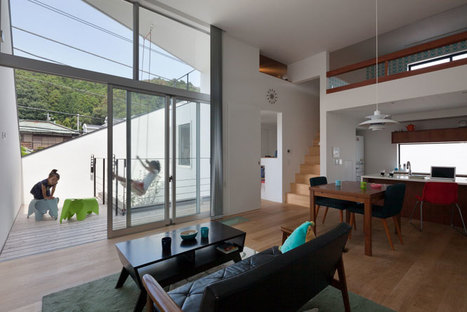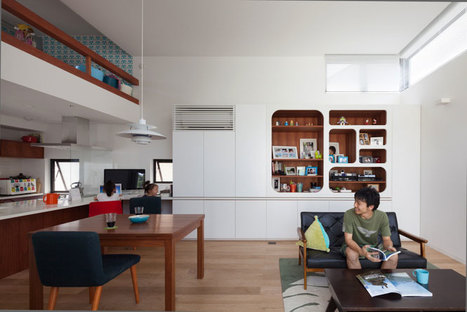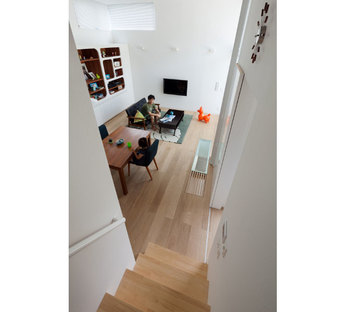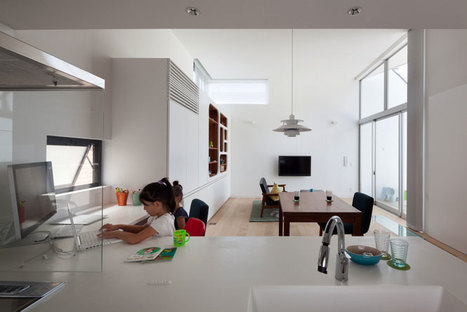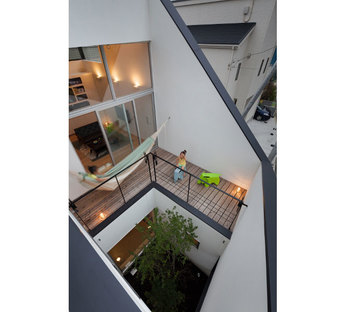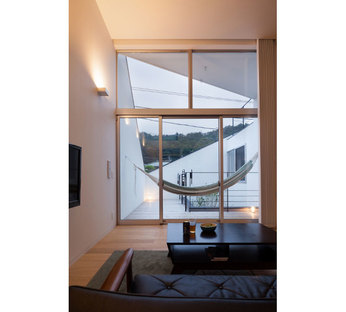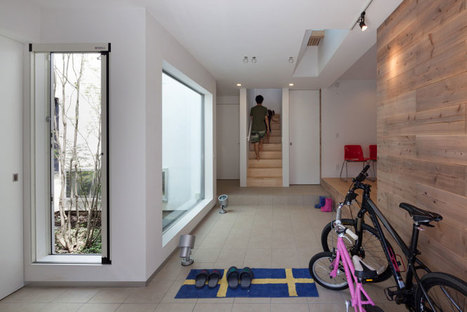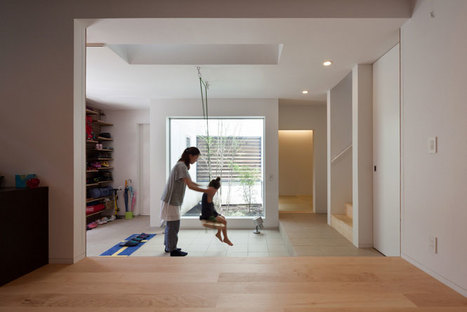 The residence designed by LEVEL Architects in Ofuna may be interpreted as a volume extruded out of the surface of the lot. The building looks like a compact monolith in which the architects have made big cuts in the upper part.
The residence designed by LEVEL Architects in Ofuna may be interpreted as a volume extruded out of the surface of the lot. The building looks like a compact monolith in which the architects have made big cuts in the upper part.The operation permits preservation of privacy in the home while providing panoramic views of the landscape, particularly the hills to the west of the home.
The cuts designed by LEVEL Architects convey sunlight into the volume, naturally lighting up all the rooms and creating a direct link between the inner garden and the outdoors. The architects have arranged the various different spaces on the basis of the degree of privacy and the amount of light required; for instance, the ground floor bedrooms are directly connected with the inner garden but cut off from the world outside. The living area on the first floor enjoys more light and views of the surrounding landscape thanks to the patio and the openings in the built volume.
(Agnese Bifulco)
Design: LEVEL Architects
Location: Ofuna, Kanagawa prefecture, Japan
Images: Makoto Yoshida
www.level-architects.com










