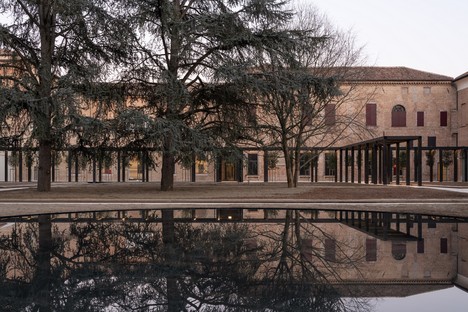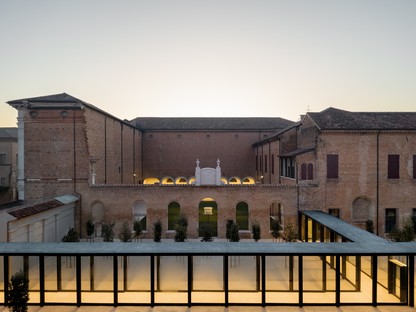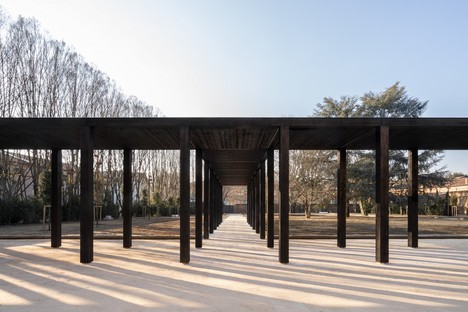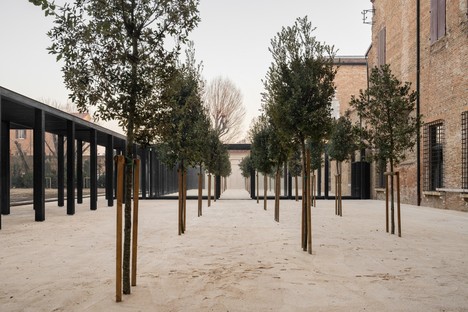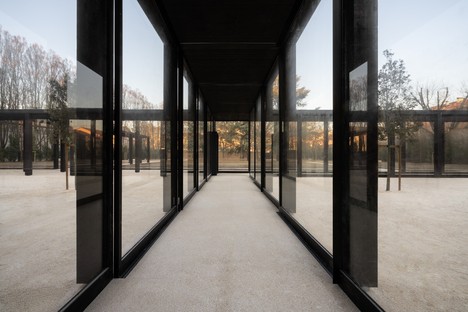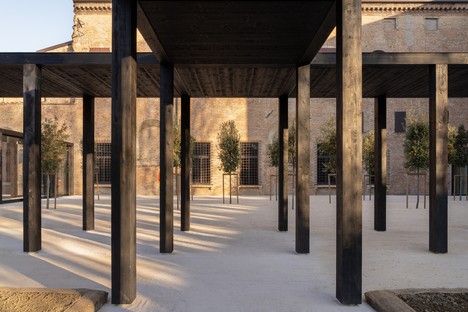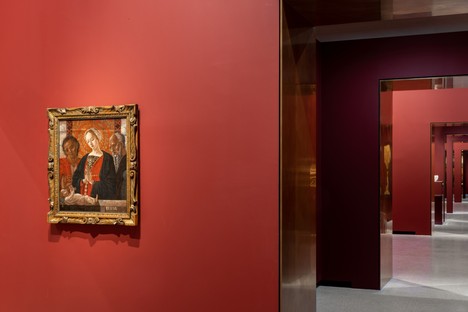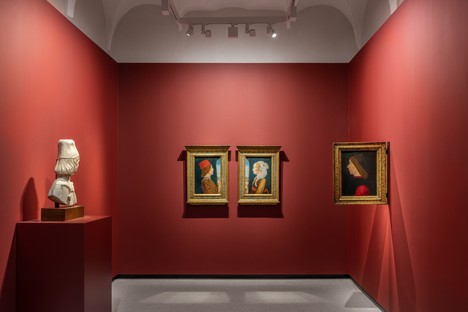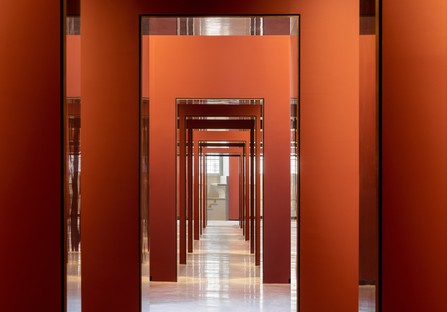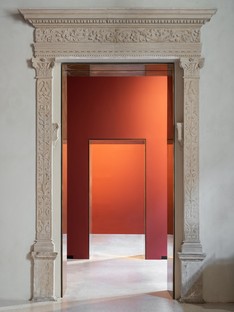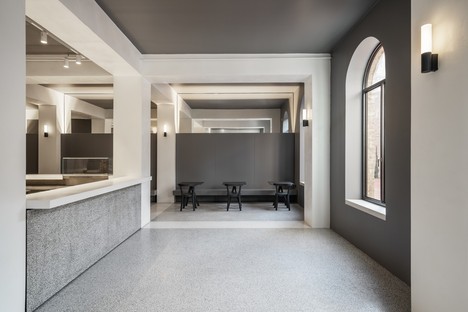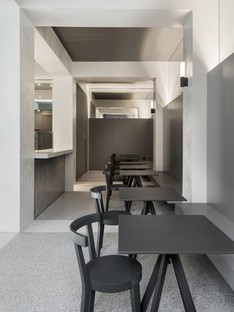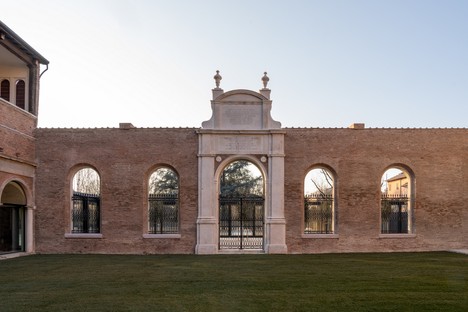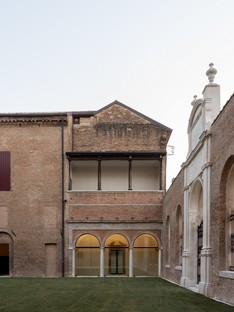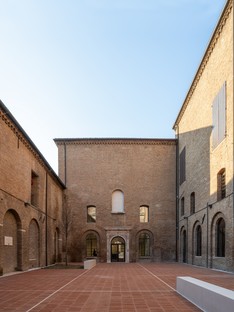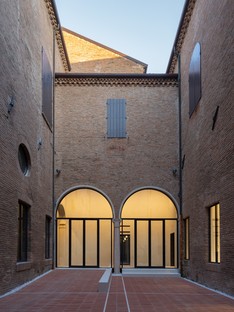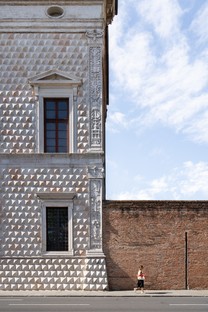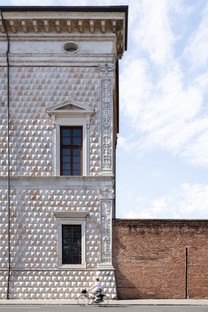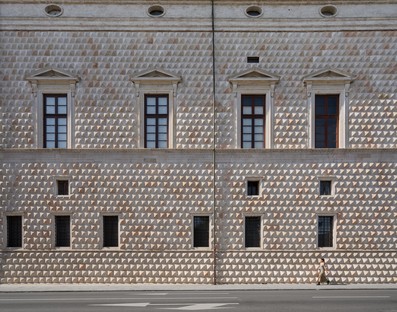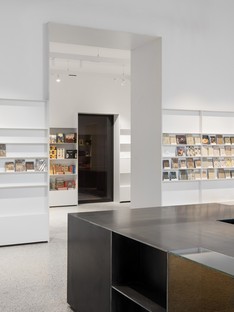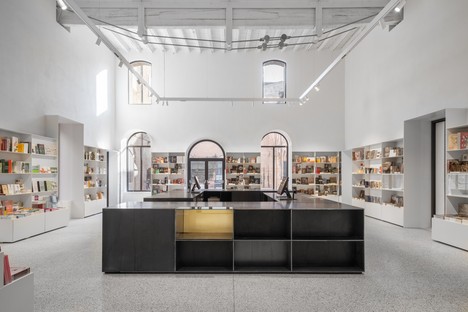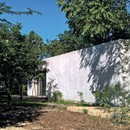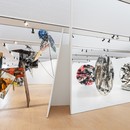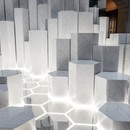17-03-2023
Labics, a contemporary museum space for Palazzo dei Diamanti in Ferrara
LABICS - Maria Claudia Clemente & Francesco Isidori,
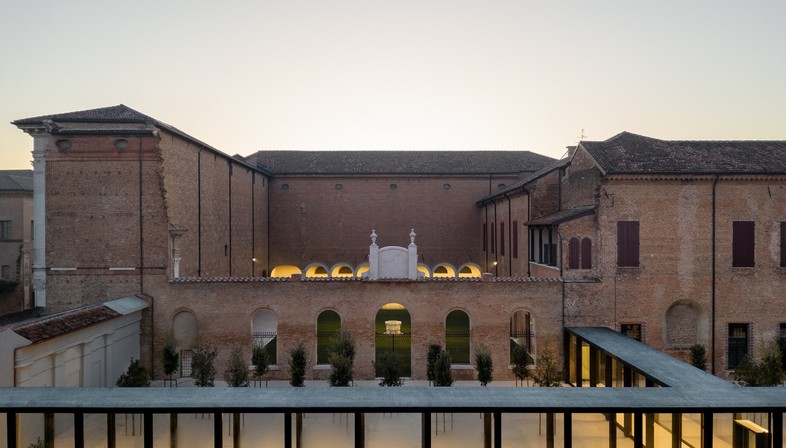
Looking at historic buildings and cities, it is easy to understand that architecture is a living art, continually reinterpreted, rewritten and stratified. Still, the question of "pure conservation prevailing over the possibility of rewriting and enriching the monuments that have been passed down to us from the past” continues to be part of the architectural debate, which has recently seen two important contributions in favour of this second option.
The newly named 2023 Pritzker Prize winner, David Chipperfield, in some recent observations released to the press on the occasion of the announcement of the prize, in fact declared that architects must not only "protect the best", but also the character and the qualities that reflect the richness of a city's evolution.
The second contribution is a recent Italian project. A rare contemporary intervention was recently carried out in Ferrara on a building of extremely high historical value: the Palazzo dei Diamanti. A complex restoration project, conducted by the Labics studio founded by architects Maria Claudia Clemente and Francesco Isidori, again motivated by the conviction that architecture should not only be contemplated in its beauty, but it must also be used and therefore, if necessary, reinterpreted according to contemporary needs.
Palazzo dei Diamanti is a masterpiece of the Italian Renaissance, designed by Biagio Rossetti and built starting in 1493 for Duke Ercole I d'Este as part of an urban expansion project of the city. The palace owes its name to the characteristic pyramid-shaped ashlars that cover its external façades and which have made it an iconic symbol of the city of Ferrara. The Labics studio carried out the restoration and refurbishment project of the complex adapting the spaces, both internal and external, for contemporary exhibition purposes. The building was interpreted by the architects as a "wonderful palimpsest, made up of reconsiderations, subsequent additions and unfinished parts". To achieve this, the architects implemented an organic series of interventions that made it possible to establish a consequentiality and a circularity between the rooms of the building, linking the two exhibition wings and completing the visitor path outside with a wooden walkway that extends into the garden. For the latter, the landscape intervention carried out by Labics in collaboration with Stefano Olivari allows the pre-existing trees, arranged in the "English style", to coexist with the square and rectangular shapes of the ancient orchard, recovered thanks to the studio’s research and revealing the stratigraphy of the different historical periods.
(Agnese Bifulco)
Images courtesy of Labics, photos © Marco Cappelletti
Project Name: Completion of renovation, restoration and refurbishment of Palazzo dei Diamanti
Client: Municipality of Ferrara
Architect from the Municipal Office in charge of the process: Natascia Frasson
Architectural Project and Site Construction Management: Maria Claudia Clemente and Francesco Isidori www.labics.it
Structural and mechanical engineering: 3TI progetti italia
Project of the restoration works: Elisabetta Fabbri
Project of the set-up works: Giovanni de Vito
Landscape design: Stefano Olivari
Garden light design: Massimiliano Baldieri
Dimensional data
Exhibition spaces: 790 sqm (Rossetti Wing, Tisi Wing, Sauna del Duca and loggetta)
Exterior areas: 1,705 sqm
Serving spaces: 693.70 sqm (bookshop, corridor, coffee shop, restrooms, educational room and multipurpose space, storage)
Walkway: 242.50 sqm
Exterior: 120 sqm
Interior: 122.50 sqm
Garden: 5,150 sqm
Exterior technical spaces: 517.50 sqm
Photographer: Marco Cappelletti www.marcocappelletti.com
Press office: Cultivar www.cultivar.agency










