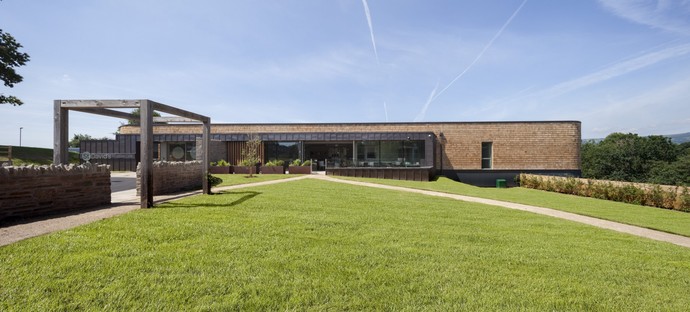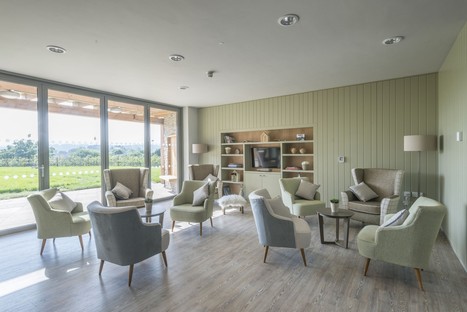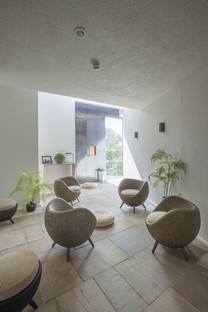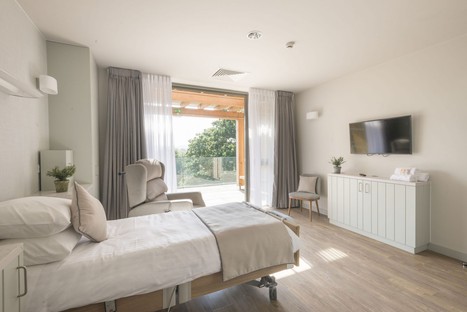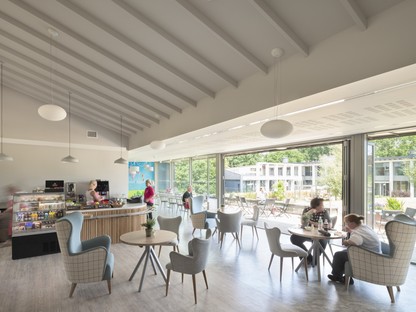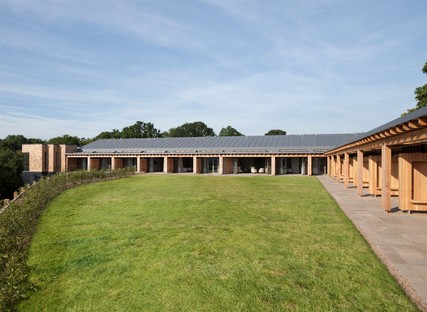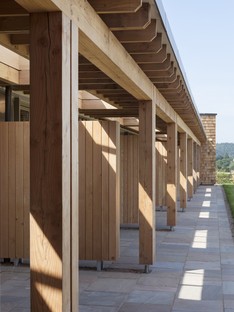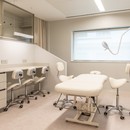11-06-2020
KKE Architects’ extension of St. David’s Hospice, Newport
KKE Architects,
Ståle Eriksen, Elaine Lewis,
Newport, Wales UK,
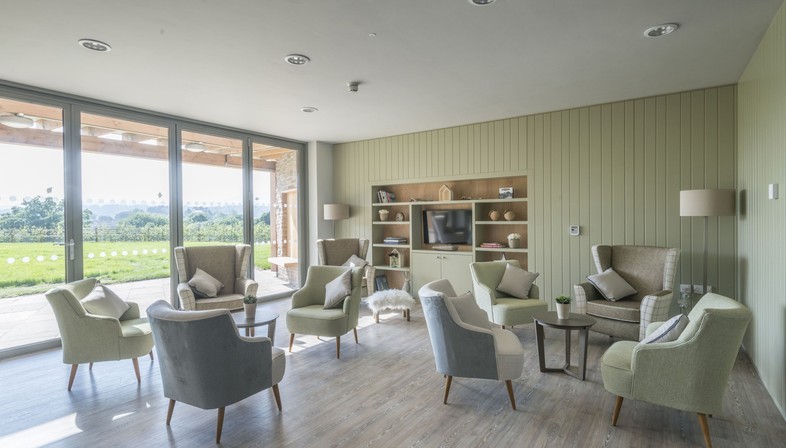
Worcester-based firm KKE Architects has completed an extension to the St. David’s Hospice in Newport. The same architecture firm had previously designed the main building of the hospice, completed in the summer of 2012 and the recipient of several awards. The new extension is physically connected to the existing building, which therefore has a new inpatient unit available for use with 15 beds, with staff and facilities shared between both. The new extension takes into account not only the experience gained by the clients in the field, but also some of the most recent studies and recommendations on the clinical and operational aspects of a facility that guides the terminally ill and their family members along the difficult path of end-of-life care.
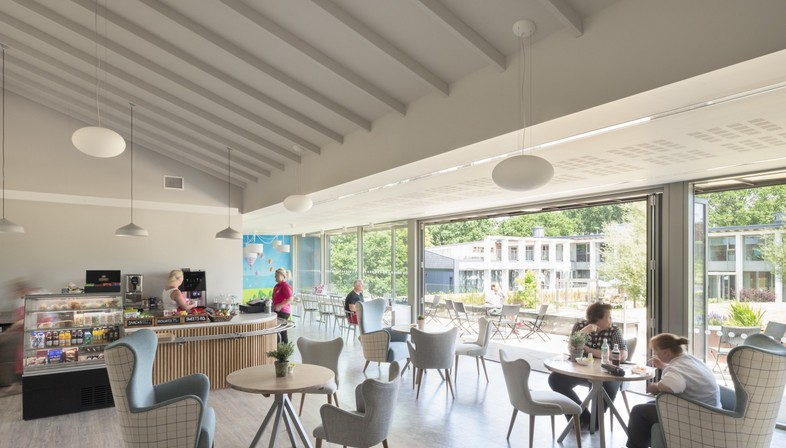
The perfectly harmonious relationship established between the clients and the architects allowed for the firm to design an environment that has proven to be both aesthetically and functionally ideal for the operators and patients at the hospice. The architecture and interiors of the new inpatient unit exude a certain sense of calm and serenity to all those who pass through it. This was the key point which struck a chord with the RIBA jury, which awarded the project the Client of the Year prize 2018. Indeed, the report on the project mentions that the spaces designed by KKE Architects convey a sense of spirituality, but not sanctity or pietism. The exact request which came from the clients specified that work should also go into evoking certain sensations in visitors. The experience they had gained in similar facilities suggested that the patients felt it important to leave their families with a good memory at the time of their passing. As such, the setting played a fundamental role, and so the architects brought spaces to life that convey a great sense of calm and serenity, thanks to the choice of familiar materials and sober colours. For the furnishings and wall coverings, the architects made use of a palette of warm natural tones, not distracting to patients and visitors and not suggestive of any differences or distances. In a departure from certain clinical conventions, for some of the rooms, materials that are not usually employed for hospital spaces were used as a way of providing a greater aesthetic benefit, making the rooms feel more comfortable and domestic.
For example, this is the case in the patients’ private rooms, where the designers have opted for a more domestic, delicate character. Furniture and built-in fittings are refined, smoothly co-ordinated and well constructed, with clinical fixtures that are unobtrusive, not dominating the setting or giving the room a sense of hospitalisation. The complexity of these rooms and the technology present have been managed with an incredible degree of skill by the architects, who have managed to ensure that a sense of comfort and calm prevails, with no upsetting or disturbing elements in view.
(Agnese Bifulco)
Images courtesy of RIBA, photo by Elaine Lewis, Ståle Eriksen
Architect practice: KKE Architects.co.uk
Client company name: St David's Hospice Care
Project city/town: Newport, Wales, UK
Contractor company name: Andrew Scott Ltd
Quantity Surveyor / Cost Consultant: Rhomco
Structural Engineers: Structural Solutions
Environmental / M&E Engineers: Whiteheads
Environmental/M&E Consultants: Holloways Partnerships
Interior Design: Elaine Lewis Designs
Photos: (02 - 04) Elaine Lewis, (01, 05 - 07) Ståle Eriksen
Awards: Welsh Architecture Award 2018, RSAW Client of the Year Award 2018, RIBA National Award 2018, Eisteddfod Gold Medal 2018; commended: RIBA Worcestershire Awards 2017, Civic Trust Awards 2018










