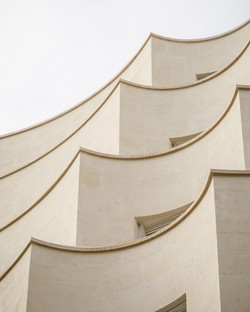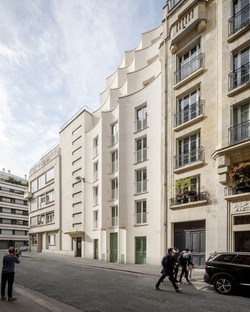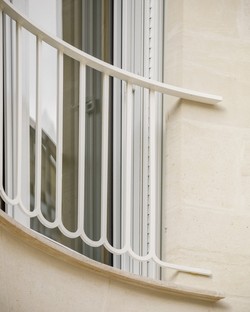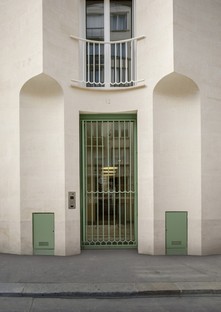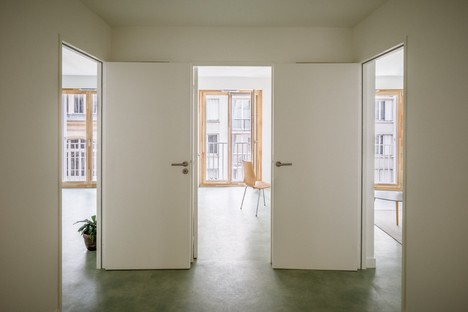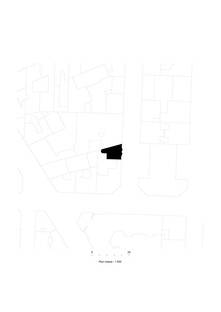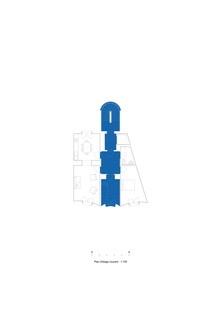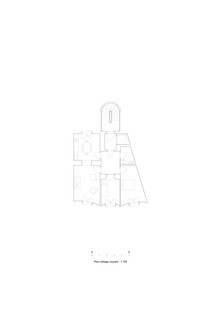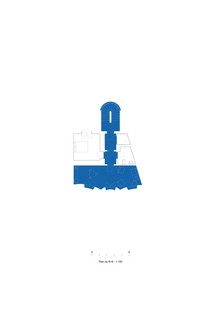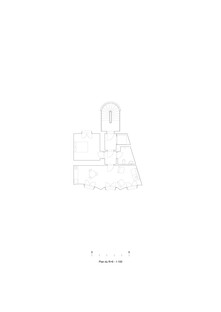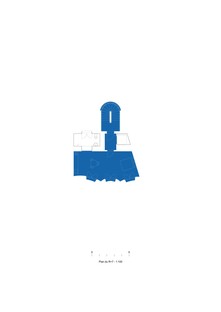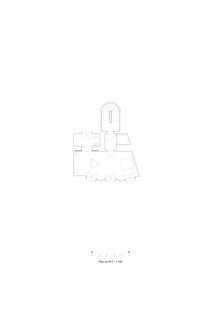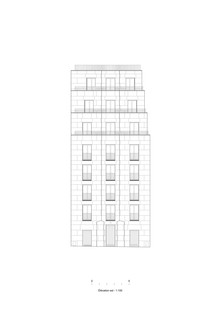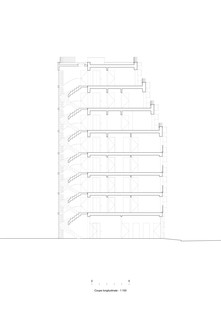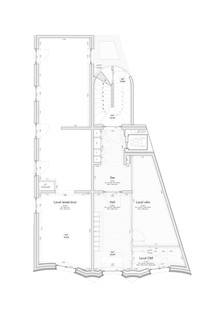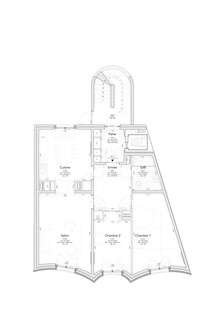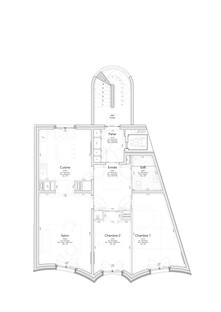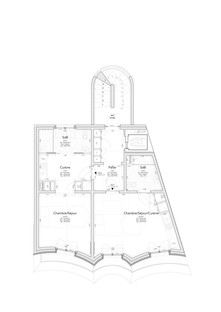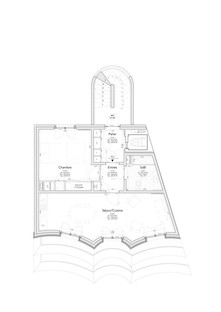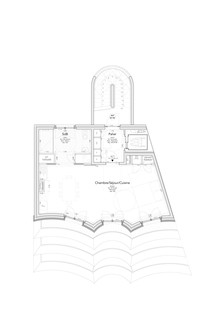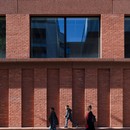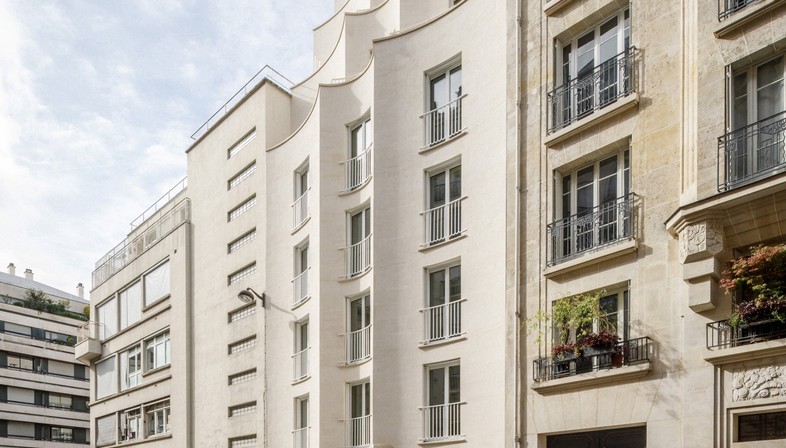
Architect Jean-Christophe Quinton explains his vision of the profession and the discipline in a text published on his internet site. The French architect focuses in particular on what he considers the essential foundations of all architecture, reflected in development of projects, such as the way the body relates with its environment, the purpose of the space, the materials, the dimensions, and the room itself, and the relationship between interior and exterior, between architectonics and space. These are exactly the considerations addressed in the project he completed recently in Paris: a residential building in contemporary style in the sixth arrondissement that fits discretely into the already dense urban context of a Paris street.
The project is a new building containing eight housing units on seven levels in addition to the ground floor. Jean-Christophe Quinton has designed a building whose form and position seem to complete the street, maintaining alignment with the existing constructions and the uninterrupted morphology typical of many Paris streets. Viewed on an urban scale, the new building’s forms and materials allow it to fit harmoniously into the built landscape of this part of the city, a result achieved through masterful control of the project and all its details, including the qualities of the cladding and white window frames, all to obtain a façade that seems to reveal a specific room through each window.
The curved profile of the façade strongly characterises the building, and is even more accentuated on the upper levels, giving a bold architectural identity to the entire project and making it stand out as an easily recognisable landmark in its context. Every curved line in the building univocally identifies a room in one of the housing units.
It is this unusual feature that allows the new building to connect with the older buildings around it and preserve the continuity of the façade on the street. The layout of each floor, and therefore each housing unit, is the result of a search for harmony and balance between different spaces and functions. The apartments feature different layouts and surfaces, but all share the presence of a sequence of connected spaces. This sequence allows the home to be perceived as a continuum, starting with the common areas (the staircase and landing) and proceeding into more private spaces (from the entrance hall to the bedroom). With this layout the architect explains that he wishes to renew the traditional Parisian connection between “the picturesque universe of the courtyard and the more homogeneous one of the street”. Looking at layouts on different levels, we notice right away the features they have in common, which the architect calls “a backbone of empty space”. This backbone consists of a series of spaces opening onto one another and unfolding from the stairway to the façade, letting daylight into the entire apartment and, in the opposite direction, offering views over the city of Paris immediately upon entering the home.
(Agnese Bifulco)
Images courtesy of Jean-Christophe Quinton Architect photos by Florent Michel
Project Name: 8 Housing Units
Location: Paris (FR)
Completion: September 2021
Building permit: December 2017
Competition: November 2016
Building specifications: Social housing & extension of a childcare center
Building capacity: 8 units
Area: 550m2
Height: 7 storeys
Energy balance: H&E profil A - performance option / Plan climat - ville de Paris
Architect: Jean-Christophe Quinton assisted by Charles Rosenfeld
Consulting engineers: Eco+construire (quantity surveyor), EXEDIX (structural engineer), AXPACAAL (Environmental engineer)










