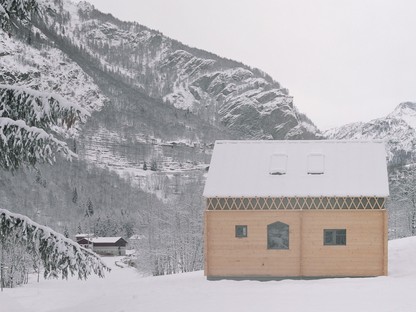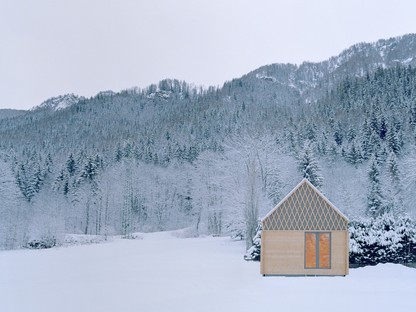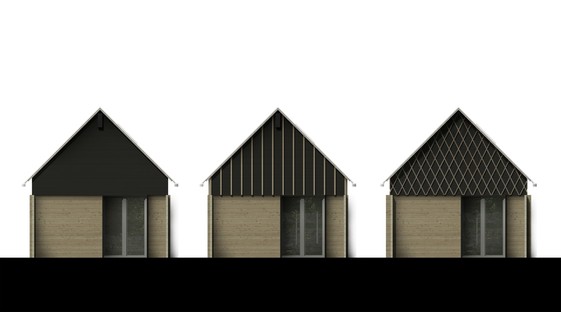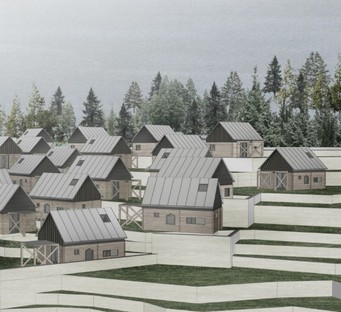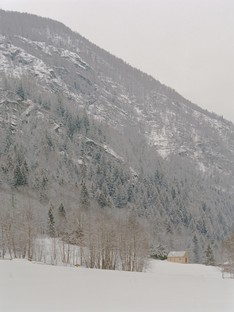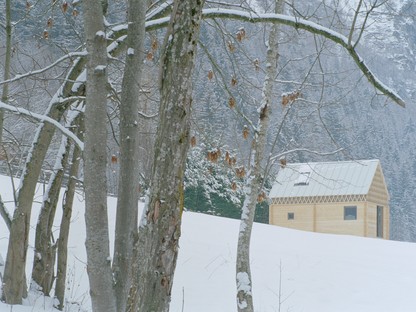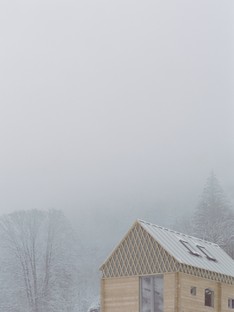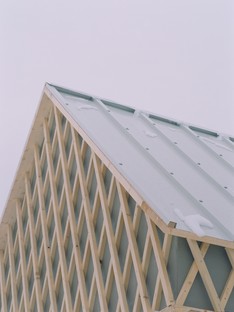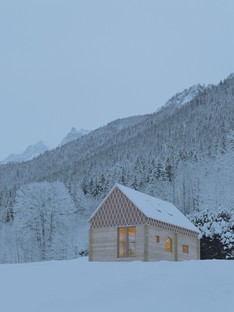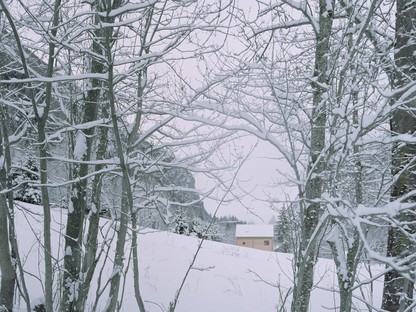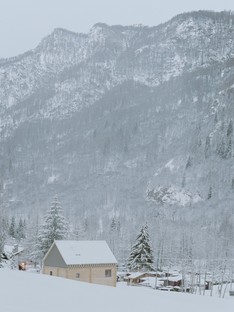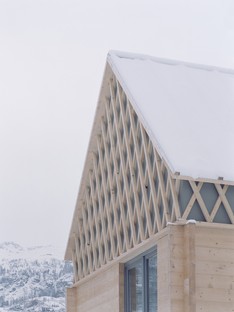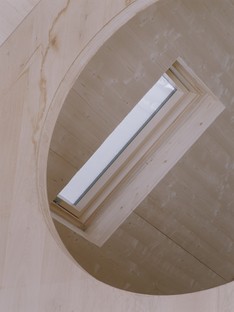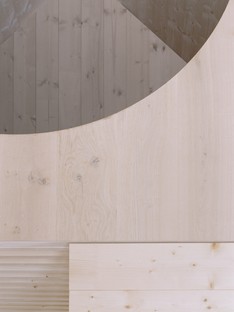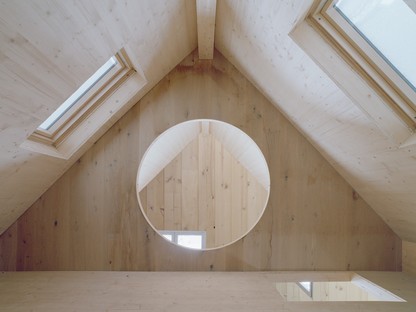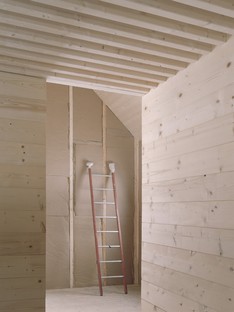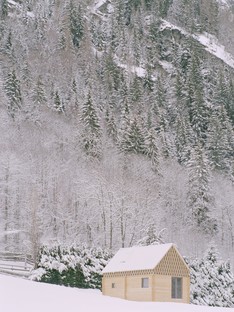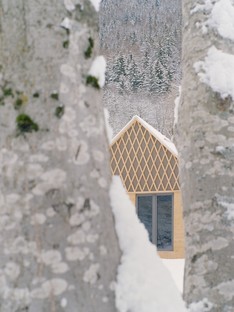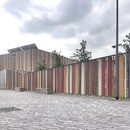23-03-2022
ES-arch enricoscaramelliniarchitetto designs Pro-tò-ti-po 1:1 model house
ES-arch,
Marcello Mariana,
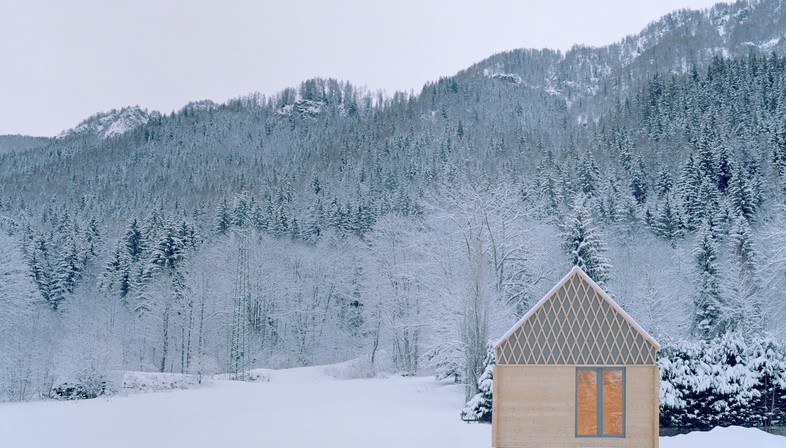
"Pro-tò-ti-po 1:1" is the name of a model house, designed by architect Enrico Scaramellini and built in Valtournenche, at the foot of one of the most beautiful mountains in the Italian Alps, the Matterhorn. A two storey residence, consisting of a living area, for the preparation and consumption of food, a sleeping area and a bathroom, all on the ground floor, and a mezzanine with the second bedroom on the upper floor. The house is small, allowing it to accommodate four people at the same time and, in effect, is a housing module, built through a standardised construction system. In particular, the architect has chosen two different building techniques typical of wooden constructions, juxtaposing past and present. The first storey of the house, the lower part, is built using the blockbau system, where the wooden beams are horizontally overlapped to form the walls and interlocked in the corners. For the upper part of the house, instead, the innovative Xlam system was adopted, also used for the construction of multi-storey wooden buildings.
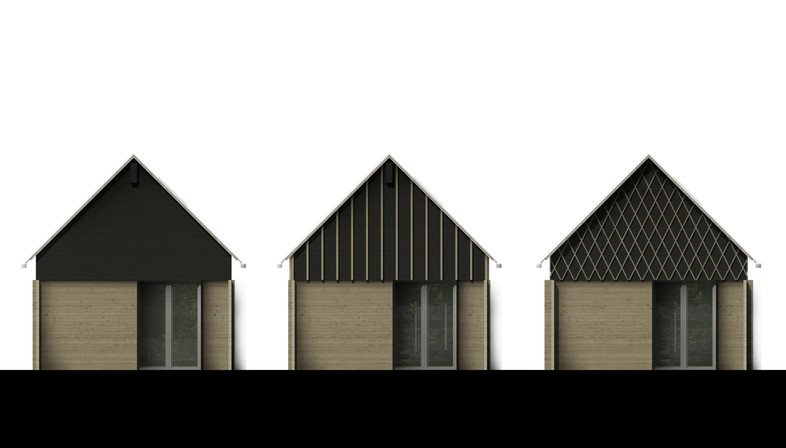
The presence of the two construction techniques is clearly visible in the façade, which appears to be made up of two overlapping elements, with the upper one in turn based on a double colour/texture system. Hence the idea of keeping the common lower part of the house and working only on the differences of the upper one to introduce the necessary changes to the configuration of a new landscape. "Pro-tò-ti-po 1:1" is, in fact, a research project that looks to understand the possibility of generating a new and articulated landscape using a module repeated several times, but with some variations. The architect therefore defined three different façade systems: a "simple" system, with differences only related to the colour used for the top and bottom, and two "complex" systems that also introduce variations in the texture of the upper level of the house. In the first complex system, the upper part of the façade is made with vertical wooden elements and in the second with diagonal wooden elements arranged in two directions. The architect also relies on the use of reflective metal to differentiate the various modules, adopted for the openings, for the sloping roofs and for other elements such as a small cabinet for skiing equipment located near the entrance and an awning whose position varies depending on the module. The metal reflects the colours of the exterior and of the landscape, introducing a variable tied to the position and orientation of the housing module, as well as to the time of the day and the changing of the seasons. Each module thus individually contributes to the construction of an articulated and dynamic landscape.
(Agnese Bifulco)
Images courtesy of ES-arch enricoscaramelliniarchitetto, photo by Marcello Mariana - Fotografia
Project Name: Pro-tò-ti-po 1:1
Type: private housing
Location: Valtournenche, Valle d'Aosta, Italy
Date: 2020
Architects: ES-arch enricoscaramelliniarchitetto http://www.es-arch.it/
Photos: Marcello Mariana – Fotografia










