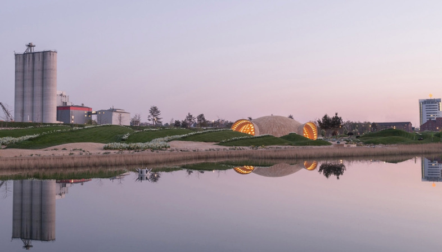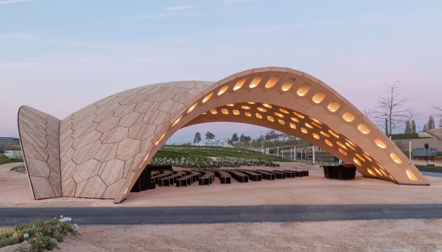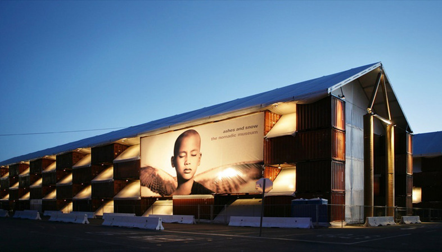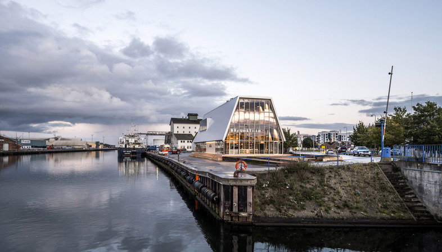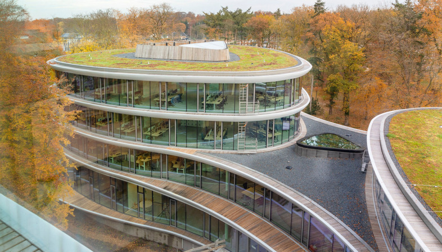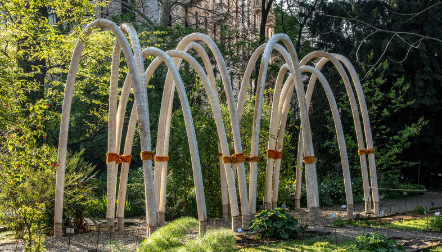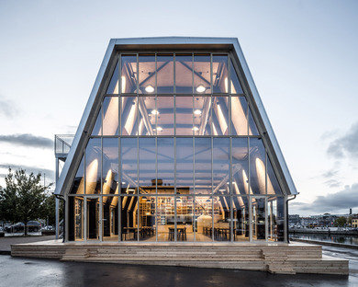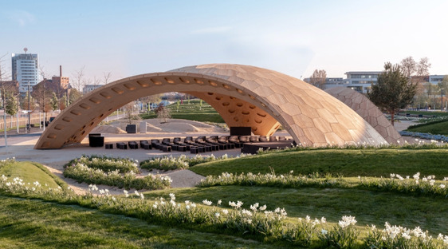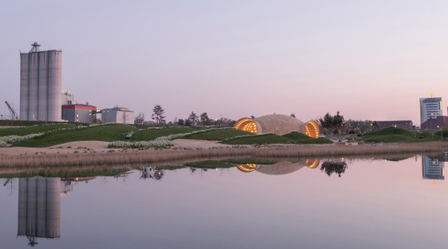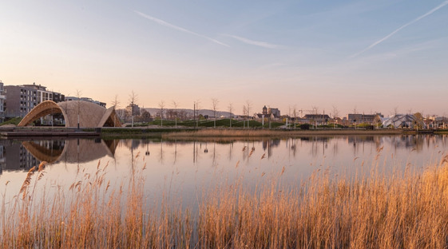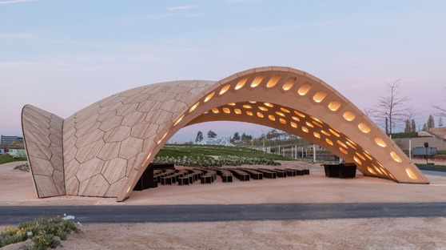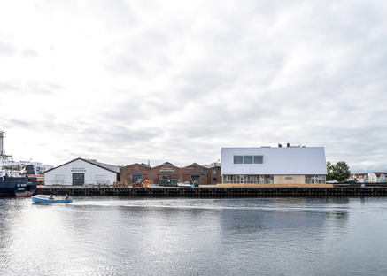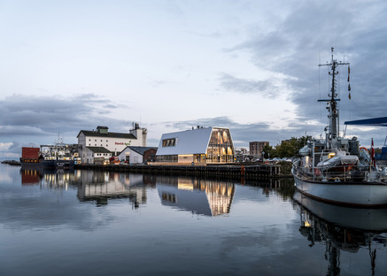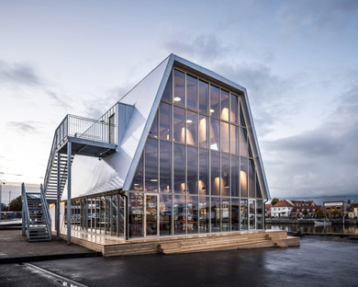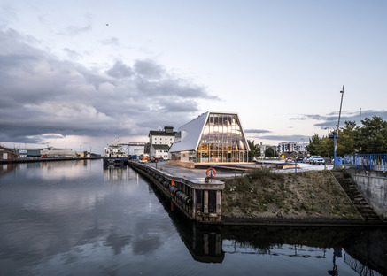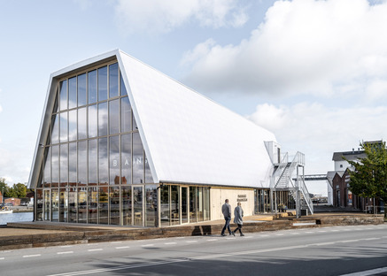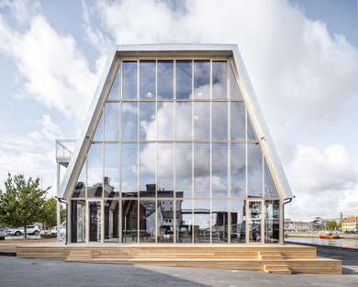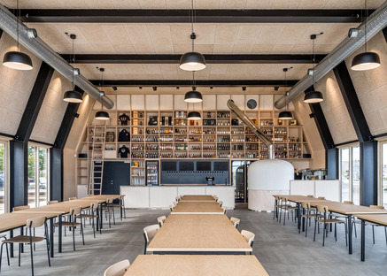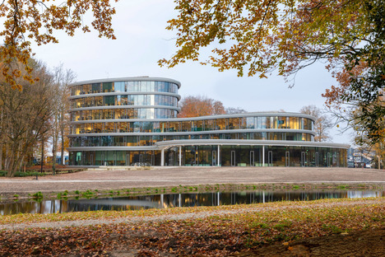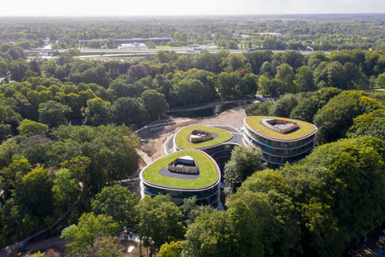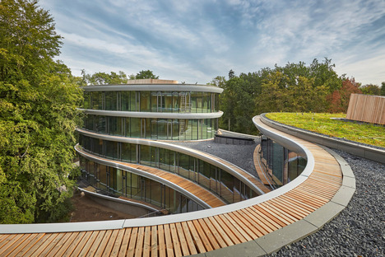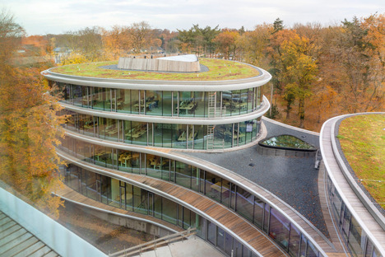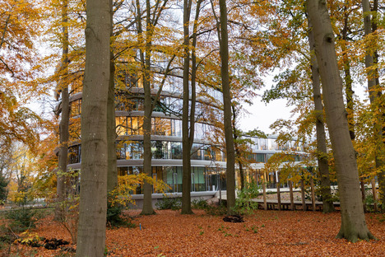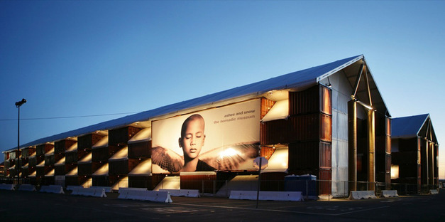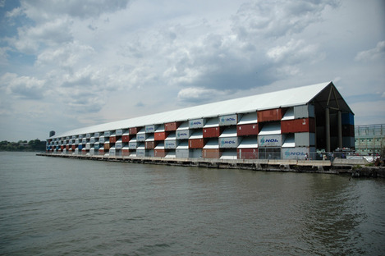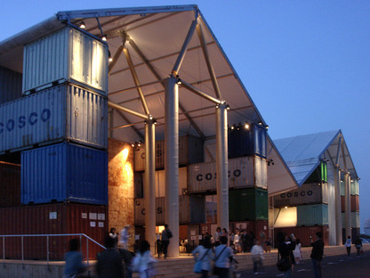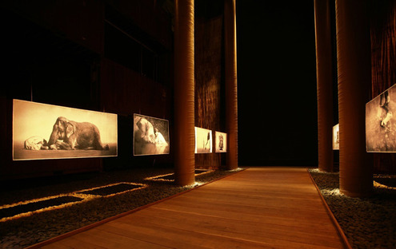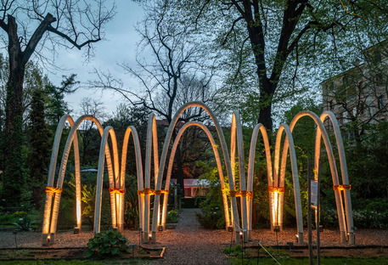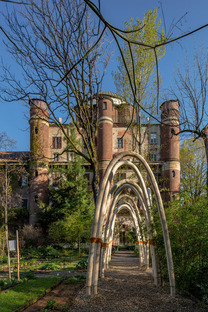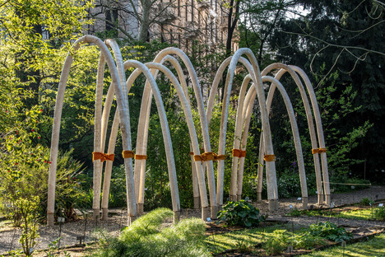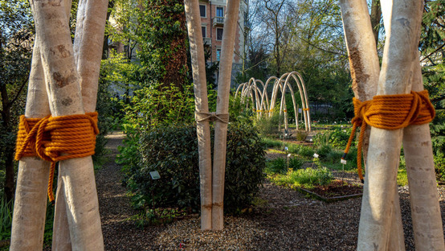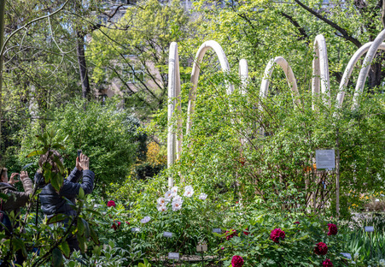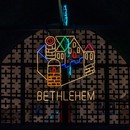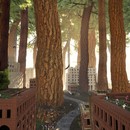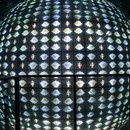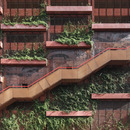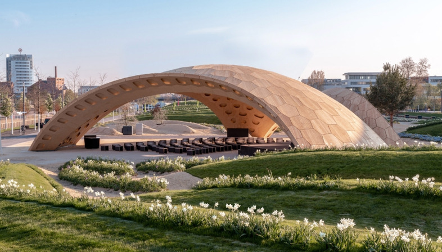
Paused...
The fracture between the natural and artificial world, main cause of the current crisis, seems destined to be healed by a new synergy. Many are working, dedicating passion and energy to this aim and in architecture in particular there are truly numerous efforts to help stitching this profound wound. Finding a balance between an abused world and one that, in its continuous growth, cannot be stopped, is inspiring more sophisticated technological systems that, taking cue from the natural context, are imitating secular processes, with the intent of giving a different life to the 'artificial’, reaching a greater harmony with an ecosystem that develops perfectly balanced and closely interrelated.
Intelligent excursions to this well organized environment have allowed applications that, constantly evolving, are transforming building materials into elements increasingly similar to vegetable components, endowed, so to speak, with a sort of lifeblood, that makes them capable of reacting and successfully metabolizing negative atmospheric situations. It is from a highly motivated network of skills, borrowed from specialized branches of science, a relevant virtuous circle, nourished by the close collaboration of experts, researchers, companies and universities, that a large laboratory takes shape to alleviate the harmful impact of buildings, exploring and bestowing the most amazing and futuristic solutions. With an increasingly rapid pace, multiple innovative proposals alternate to lighten the heavy footprint released by architectural interventions, from coatings absorbing pollution or retaining and subsequently evaporating the humidity of the environment when the temperature rises, reproducing the physical phenomenon of our skin transpiration, to the biocement prototypes capable of self-repairing the damage and cracks that have occurred over time or reduce the CO2 in the air.
BUGA Wood Pavilion. ICD/ITKE University of Stuttgart. Photo Courtesy of ICD/ITKE.
Circularity teaches us that several directions must be taken in order not to exhaust the resources still available and, advises us not to waste but to use what is necessary as sparingly as possible. This warning represents one of the urgencies embraced by the University of Stuttgart, together with the choral contribution of the various institutes belonging to the group. In this regard, a few years ago it was conceived an interesting structure, able to satisfy this key principle of the construction economy, combining renewable raw materials, efficiency, digital innovation and scientific research. "Less material" to get "more shape" is the incentive that stimulates the BUGA Wood Pavilion, a complex and very accurate work, conceived to host concerts and public events. Its slightly arched wooden roof is the result of joint efforts between scientific research conducted by biomimicry, the Institute for Computational Design and Construction (ICD) and the Institute for Building Structural Design (ITKE).
BUGA Wood Pavilion. ICD/ITKE University of Stuttgart. Photo Courtesy of ICD/ITKE
The biomimetic canopy, based on the morphological principles of the flat and pitted skeleton of a sea urchin, sees reduced to a minimum each wooden segment made up by two plates linked by an industrial seam that, by imitating the anatomic features of the fibrous and interlocking connections observed in the animal, manages to transfer the tensile forces between the components. This large three-dimensional puzzle, a sort of lightweight shell, has been made feasible thanks to a robotic prefabrication process of sub-millimetre precision. BUGA Wood suggests a way of building determined by new design and production styles, inspired by the Co-Design paradigm, a real exploration of design, engineering and manufacturing alternatives through continuous computational feedback with an interdisciplinary team, to ensure the most efficient use of those primary sources that, seriously depleted cannot be wasted."Nothing is thrown away, everything is recomposed and creates new spaces" is another mantra dedicated to a disassembled architecture, where the constituent parts are removable and reusable, designed thinking to the durability of the buildings through different potential lives, an idea envisaged above all for temporary structures but also applicable to those we usually consider unmovable. A special mention should be deserved to the initiative of a sustainable mobile museum. In 1999, the Canadian photographer Gregory Colbert imagined a structure easy to be assembled that could provide a temporary gallery for one of his traveling collection destined to a global tour with transitory exhibitions in ports around the world. It was the Pritzker Prize, Shigeru Ban, famous for his extremely respectful creations in harmony with nature to be appointed for this Nomadic Museum, conceived mobile and transportable, entirely made up by containers. Since the basic components remained identical, the simple configurations were easily adaptable to the various areas and locations. A sort of transformism to which we are becoming increasingly more and more accustomed in its progressive greater chameleon-like versatility. The current design approach is gradually avoiding laying invasive foundations, consciously oriented towards expandable or demountable components, an architecture that proclaims to be increasingly provisional and reversible.
Nomadic Museum. Shigeru Ban. Photo Flickr/Paolo Mazzoleni
In this regard, is worthy of mention the extremely pleasant work of a young team of Danish architects, Adept, that, with fresh and original ideas and initiatives, making rational and careful use of materials, achieves results that leave pleasantly impressed, offering multiple possibilities of re-configuration. Braunstein Taphouse, a recent project of the group, finds its strategic location between the water and the city, providing a convincing example of a true visionary tendency that is attracting more and more followers. Inspired by the old warehouses of the harbour, integrating as a natural part of its raw maritime identity, the two-storey building performs two functions, visitor center for the nearby mini-brewery, with a capacity of hosting more than 15,000 people and local meeting place to support community initiatives or activities. It speaks an absolutely contemporary language, finding a virtual continuity with the context. Evocative characteristics of the chosen shape and materials emphasize its belonging. Leaning on a wooden pier, a few meters from the sea, it is from an absolutely realistic option that takes form its existence, conceived for rapid and total disassembly, in consideration of a possible request in the future years by the municipality of the land occupied to be implemented for climatic improvements. Built with careful respect for the environment, it has included in its program, based on an economy of maximum reduction, few sustainable materials, as much as possible not mixed, with a considerably lower volume of waste than similar constructions. Assembled with mechanical joints or with an interlocking system it will present no problems for being disassembled and re-adapted in a different place.Braunstein Taphouse. ADEPT. Photo Courtesy of ADEPT/Rasmus Hjortshøj Coast Studio
There is another realization that represents one of the latest trends in a reversible architecture, contemplating a new perspective, a start towards a future digital storage of materials. The headquarters of Triodos Bank, one of the latest creations by RAU Architecten, unwinds with large swirls in a wooded area in the Netherlands. The complex unravels with a sinuous meandering evolution that seems to metaphorically allude to that circular economy which is its essence. Three cylinders of different heights, with curvilinear glass facades, constitute, thanks to the structure formed by laminated and rough timber components that can be unscrewed, "the first large-scale, 100 per cent wooden, remountable office building”. According to the author, it represents one of the first buildings conceived as a ‘materials bank’ , having been every component diligently annotated and recorded.Headquarters of Triodos Bank. RAU Architecten.Photo courtesy of RAUArchitecten/ Ossip van Duivenbode & Bert Rietberg.
This ethically responsible behaviour is repeatedly noted with increasing recurrence in the second lives of buildings destined for the Expo or large-scale sporting events. The Italian Pavilion at Expo Dubai 2021 is born as a team work, according with this philosophy of providing a circularity of life, which will accompany it through different stages fulfilling the most disparate missions and services with functional versatility, not leaving any traces on the ground on which it settles with particular lightness. All the various constituent parts, several already used for other occasions, once the event ended, will be disassembled, stored and reused in another site and in a different circumstance, allowing nothing to go into a landfill. It is by pursuing a type of architecture that could be reconfigured that the pavilion has been conceived. Carlo Ratti, co-author of the project, who has always been committed to avant-garde strategies, challenging a sustainable regeneration of the inadequate situation in which we actually are, reiterates that the development to be pursued must conscientiously preserve any possible inheritance for the benefit of the generations to come, aiming as unavoidable goal at an economy without waste. The Pavilion looks like a laboratory that, by connecting people and knowledge, experiments with the will of finding more appropriate and less invasive solutions, by helping to revisit the way of building and find a more organic one.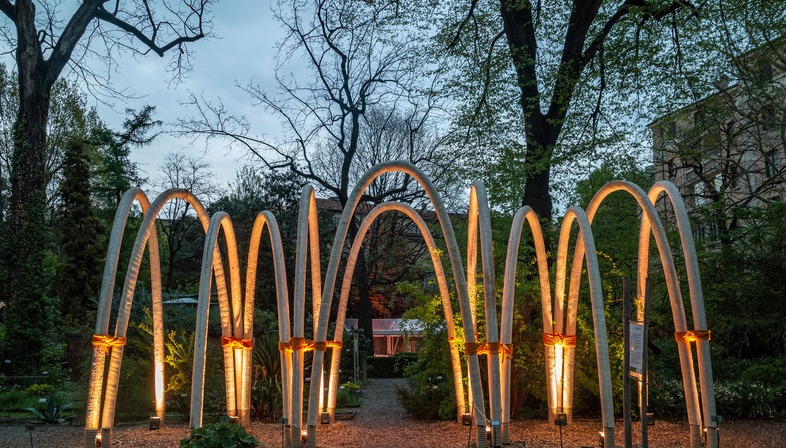
'Circular Garden', Fuorisalone in Milan. Carlo Ratti Associati. Photo Courtesy of Carlo Ratti Associati/ Marco Beck Peccoz.
"I hope that the architecture of tomorrow can grow like a tree", an architecture that, born from the earth, could return to the earth, is the ambitious aspiration that Ratti dreams and expressed two years ago with an emblematic and seductive installation during the Fuorisalone in Milan, by creating a gigantic living plant structure in the Brera Botanical Garden. Monolithic arches of about four meters in height that alternated, evoking the arches of pure compression by Antoni Gaudí, displayed an allegorical architecture, born from the root of a mushroom, the mycelium, and destined to decompose after a few weeks. And the co-designer, Italo Rota, adds to the concept, "to do things differently we only have to use a future that already exists, exploring it with creativity ... working with other forms of life and also with plants, trying to understand which relations bind us with them ". This is how the neo-materials are presented in this large experimental installation, in its plastic-free and bioclimatic declination, new materials born to resemble and complete a larger universe of which we are part. Paints that react almost as organic reactants, algae capable of absorbing carbon dioxide transforming it into oxygen and subsequently used as a fertilizer system for the green cultivated on display, walls and ceilings built with coffee grounds and orange peels. Processes managed by a technology that reproduces the phenomena observed in nature, studied and analyzed, prototyping them.
'Circular Garden', Fuorisalone in Milan. Carlo Ratti Associati. Photo Courtesy of Carlo Ratti Associati/ Marco Beck Peccoz.
The past has been on many occasions a source of knowledge that has given us valuable lessons. The relationship that existed between man and nature, when it was not altered by too sophisticated mechanical means, used as intermediaries, favoured skills made of respect and mutual, advantageous utility. Skills that a woman from Sardinia has decided to learn and put into practice, transforming a passion into a real profession. By focusing her attention on the agricultural, forest and pastoral surpluses of which her region is extraordinarily rich, she understood the importance of creating a community of intents with common guidelines and started a real synergy between experiences and different knowledge. It is around the age of 50 that Daniela Ducato decided to share the results of multiple researches and the know-how of each one through a common platform, arriving to create absolutely natural products for construction, real excellences, through the excesses of local raw materials of the various companies. This cross-exchange of skills has made her coordinator of ‘La casa verde CO2.0’ [‘The green house CO2.0’], Italy's largest production center for green building materials, an intelligent network born from an apparently banal intuition, fueled by love for the environment, the desire to develop a chain of mutual aid and solidarity, healing as a consequence, perhaps not planned, the economy particularly depressed in the area. What represents waste for some, becomes a resource for others, and currently Daniela coordinates 72 companies, located in Sardinia and in other Italian regions, with the satisfaction of protecting animal and plant biodiversity and above all, as she proudly affirms, that of human intelligence.
More than one hundred plant and animal ingredients are used, subtracted from waste and destined to green building, with the strict prohibition of use of any component that would not be thrown away. By-products of wool, destined to become waste because not suitable for spinning, are transformed into geotextiles or thermal insulators for roofs and walls, thanks to 'Filiera Edizero - Architecture For Peace', that produces over 150 renewable, oil-free, traceable and certified products. And the wide range includes paints, the first in the world with zero water, with 90% saving of volume and packaging and of course absolutely natural, with a variegated color palette, due to the grape pomace of Sicilian Nero d'Avola or Cannonau or the tomato skins and the inedible parts of the artichokes. Among the surplus to be thrown away there is also what remains of Sardinian hemp and cork, which contribute to that circularity which not only repays an environmental and economic cost but which “speaks about Italy, describing its colors, agriculture, reusing words of a peasant culture in the architecture language". Also with regard to the innovation the waterless "concentrated" paint, which saves packaging, costs and emissions into the atmosphere, traveling in lighter trucks, the inspiration came from the way in which the nomadic and transhumant shepherd was forced to move, carrying useful and light objects, indispensable and resistant. This captain of a small team, born in an area considered the poorest in Italy, has become one of the most authoritative voices of the circular economy, awarded among the many national and international recognitions, Knight of the Republic, and as Europe's best innovator in green construction, cited by Fortune among the women capable of changing the world, as the most innovative entrepreneur in Italy, while her products have been included by the New York Times between the 10 innovations that can save the planet.
Virginia Cucchi
Credits:
Cover, 05-15 Photo: ADEPT. Braunstein Taphouse. ADEPT. Photo Courtesy of ADEPT/Rasmus Hjortshøj Coast Studio.
https://www.adept.dk/
01-04 Photo: BUGA Wooden Pavilion. ICD/ITKE University of Stuttgart. Photo Courtesy of ICD/ITKE.
https://www.icd.uni-stuttgart.de/projects/buga-wood-pavilion-2019/
12-16 Photo: Headquarters of Triodos Bank. RAU Architecten.Photo courtesy of RAUArchitecten/ Ossip van Duivenbode & Bert Rietberg.
https://www.rau.eu/
17,18, 20 Photo: Nomadic Museum. Shigeru Ban. Flickr/Paolo Mazzoleni. Photo 19: Flickr/NaoyaFuji
http://www.shigerubanarchitects.com/
21-25 Photo: Circular Garden', Fuorisalone in Milan. Carlo Ratti Associati. Photo Courtesy of Carlo Ratti Associati/ Marco Beck Peccoz.
https://carloratti.com/










