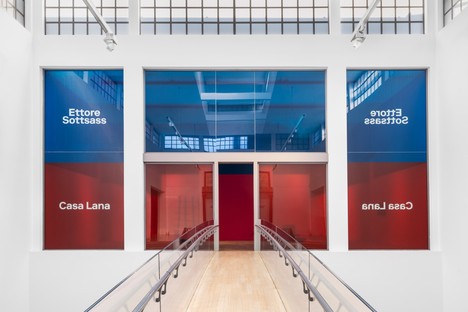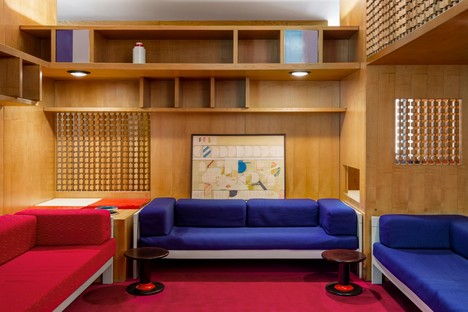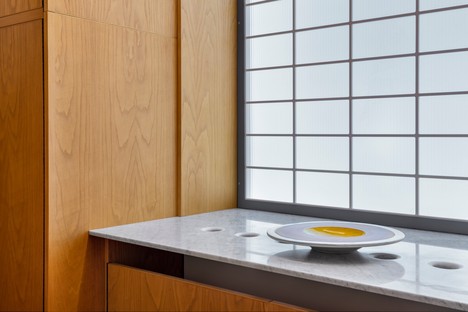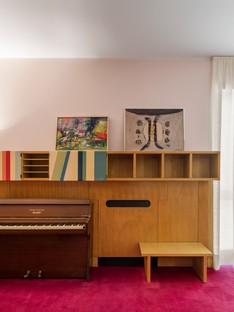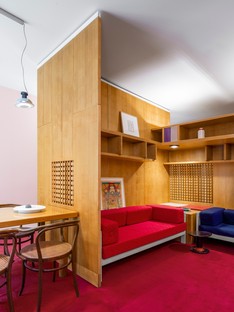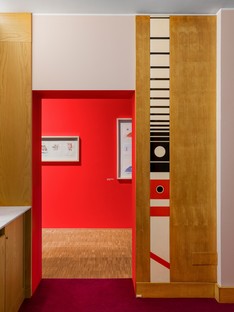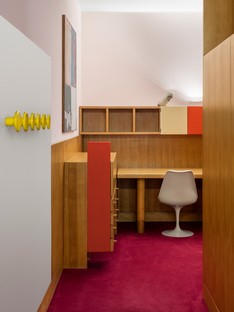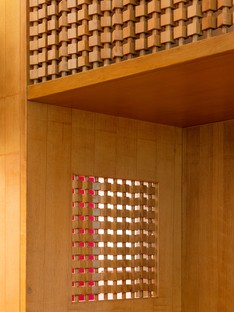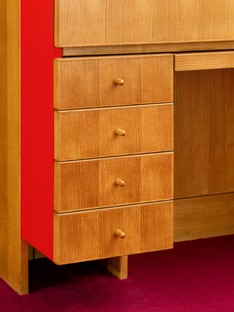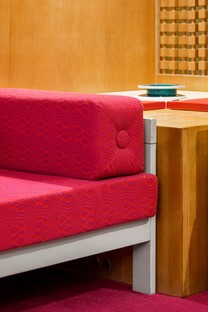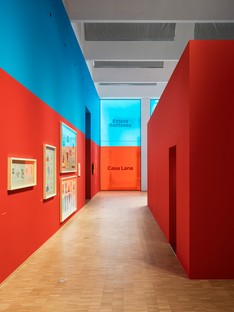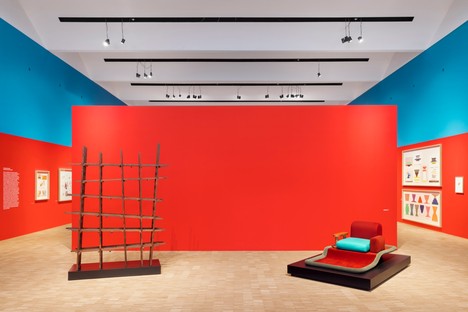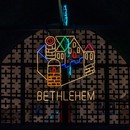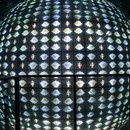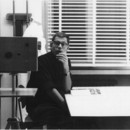03-03-2022
Casa Lana: a lesson (and a poem) by Ettore Sottsass
Delfino Sisto Legnani, Alessandro Saletta for DSL Studio – photography,
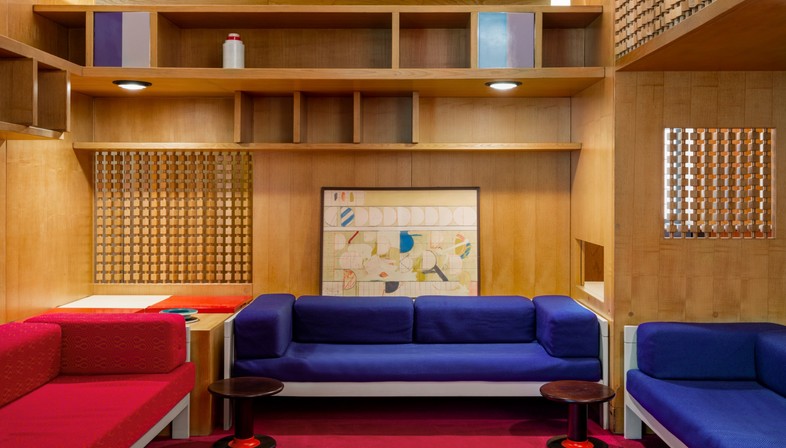
On an ordinary day, a Wednesday, in a February that is not so ordinary (it will soon be exactly two years since the pandemic began), I return to see Casa Lana at the Triennale in Milan once again, but in peace and quiet this time, without the hordes who attended the opening in December. Casa Lana is the entire living room of a home Ettore Sottsass designed for his friend and colleague Giovanni Lana in the late sixties, donated by his wife Barbara Radice Sottsass with the support of the Lana family and reconstructed at the Triennale. It is located on the top floor of the Palazzo dell’Arte, in a hall permanently dedicated to celebration of the work and memory of the great master (at last!).
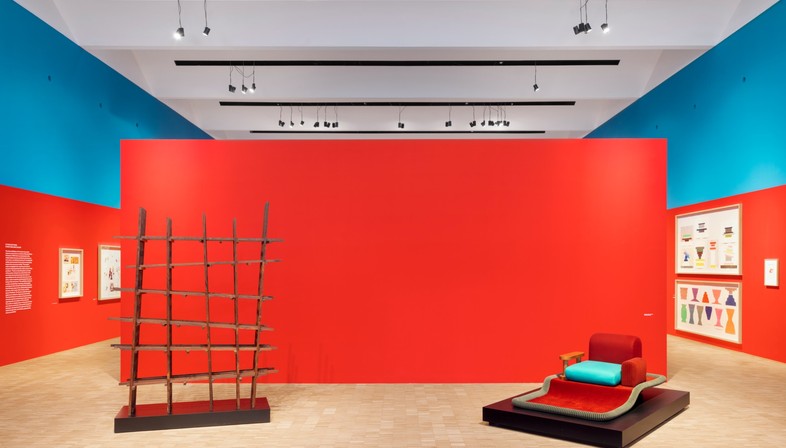
As I cross the suspension bridge leading to the hall I am welcomed by a burst of colour: the walls of the big hall in which Casa Lana is set up are red orange and cyan blue, colours chosen by Christoph Radl, the graphic artist and designer who worked with Sottsass. On the walls of the room are exhibits accompanying the visitor toward the entrance to the house, right in the middle of the room. Dedicated to Sottsass’s treasured theme of ‘Structure and colour’, the exhibition curated by Marco Sammicheli includes little drawings, big paintings, photographs and sketches testifying to the architect’s ongoing reflections on space and objects, forms and colours. At times ironic, at others enigmatic, his work says more than any speech could. One drawing particularly strikes me: a room in which a blue carpet decorated with little twigs “floods” in through the entrance door as if it were water, with a yellow table standing in the middle of it (Tappeti e tappezzerie, Carpets and Wallpapers, 1992-2003). Sottsass viewed colour and structure as the same thing, two interchangeable concepts, two sides of the same coin, so that neither one prevailed over the other.
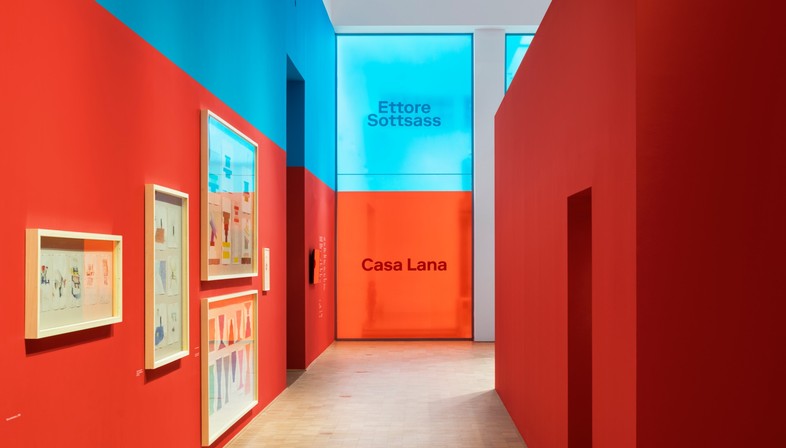
I finally enter the house itself, walking around the outside, in which walls clad in wood conceal the cabinetry. Two right-angle turns and I’m in the middle, surrounded by bookshelves, with three sofas arranged in a U shape, two blue ones and one red. This inner sanctum also includes a dining table, a peninsula, a writing desk, a piano, and a flip-up table for a typewriter and a calculator. I’m in the heart of the home, where life took place. I turn left again, along a corridor with a coatrack and a high shelf for storing pictures. I find myself back at the entrance. The project is a rhomboid in which Sottsass enclosed all the meaning of living, including everything required: counters, shelves, tables, a telephone, clothes-hangers, but also paintings, panels of coloured squares, ceramic vases and trays, a record player and hi-fi speakers. Clean, linear, and practical, but also fun, light, and casual.
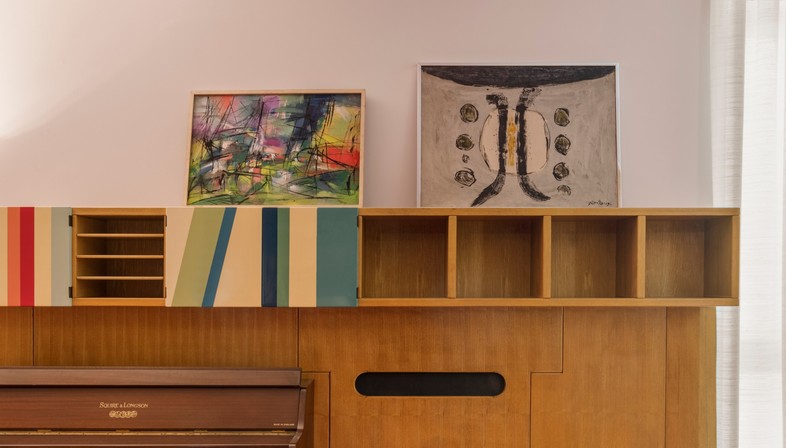
Sottsass published Casa Lana in Domus magazine in 1967, beginning the feature article with an axonometric layout of the living room. He wanted the photographs on the pages that followed to portray it being lived in, with guests’ shoes piled up in the entrance hall, coats on the coat hooks, and kids sitting on the sofas or lying on the ground, talking, listening to music, eating, playing the piano. A relaxed, happy, curious sort of happening; just like the man. In the text, Sottsass describes the project in a way that is only apparently literal, adding little notes encapsulating his philosophy: with this kind of home layout, he says, “one always has a complete idea of one’s life, because it’s all there, in a small square in which you can walk around and meet people”. The perfect summary of the concept of fluid space, combining practicality with beauty; a masterful lesson in interior design and, at the same time, a poem in three dimensions.
Antonella Galli
Images: Courtesy of Triennale Milano triennale.org
Credits_Delfino Sisto Legnani and Alessandro Saletta










