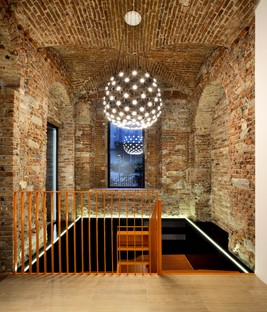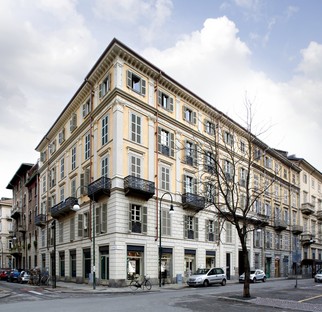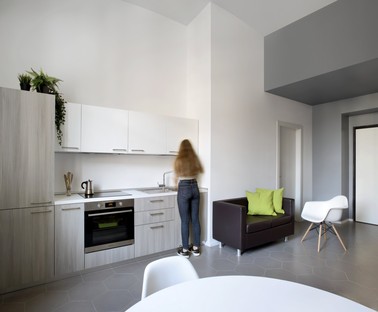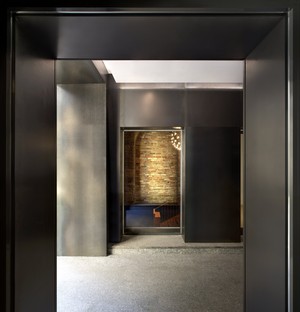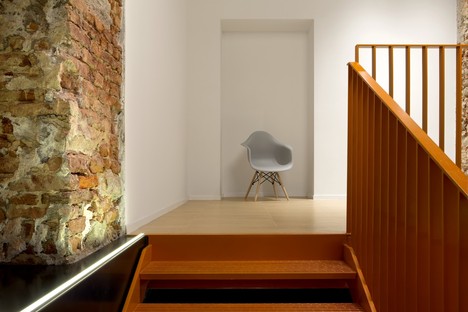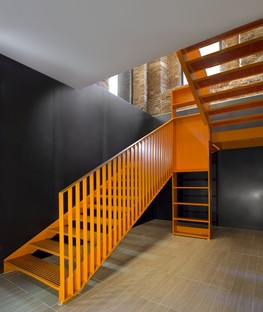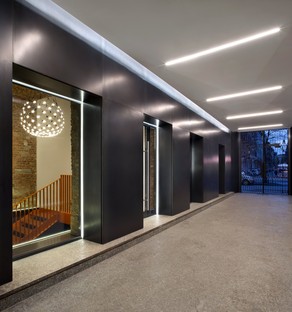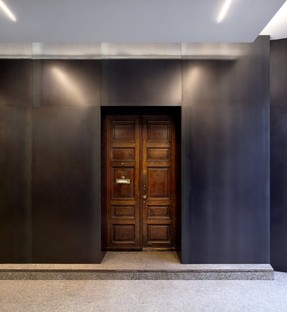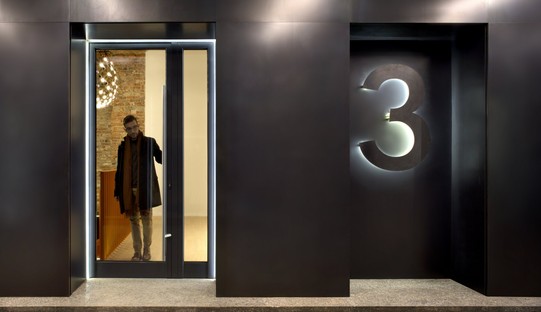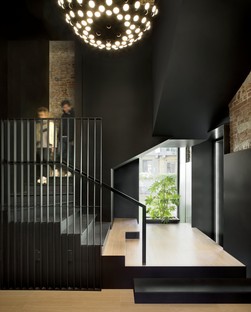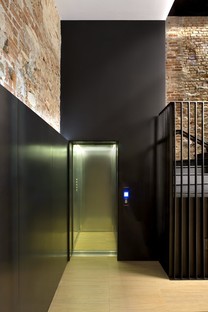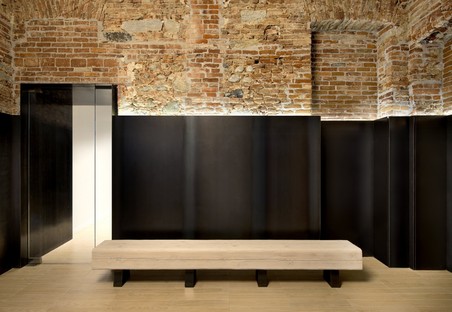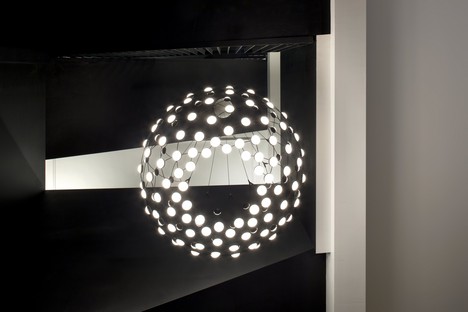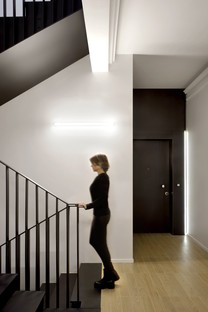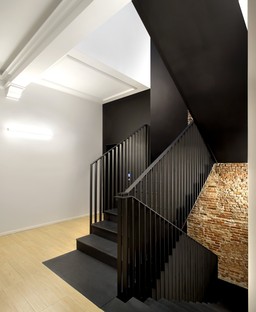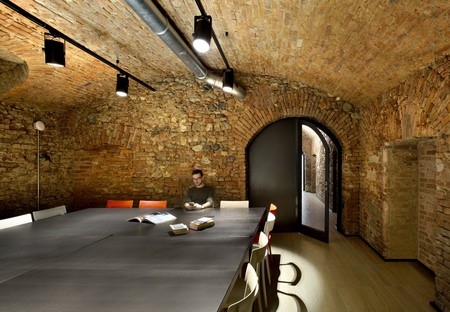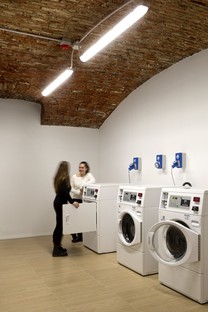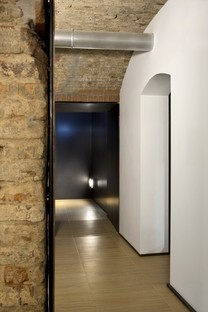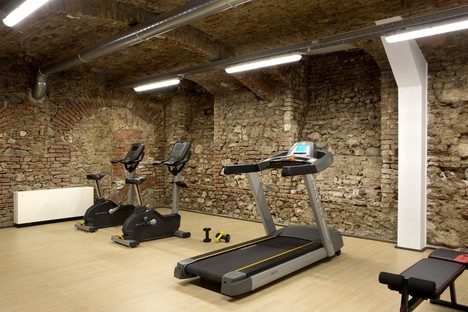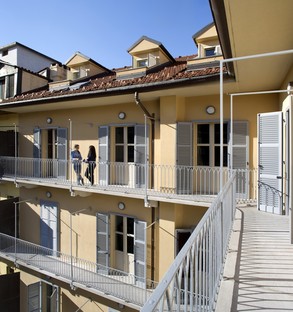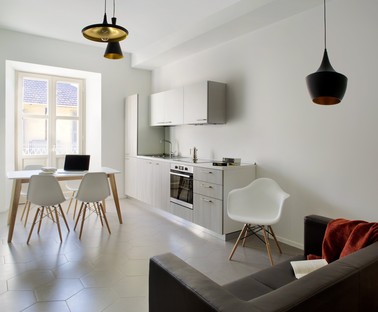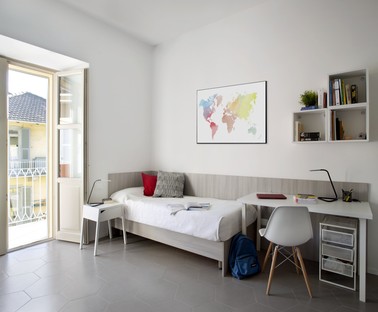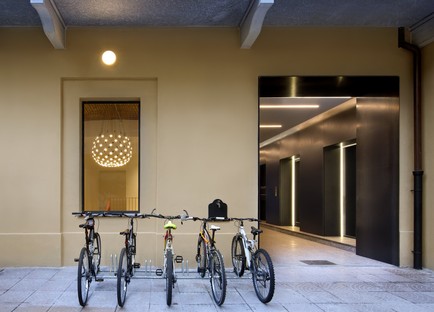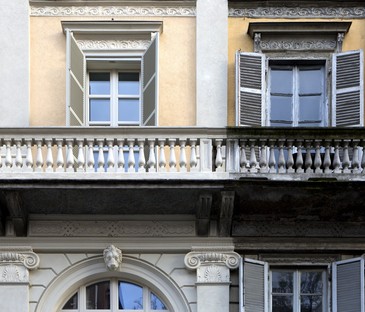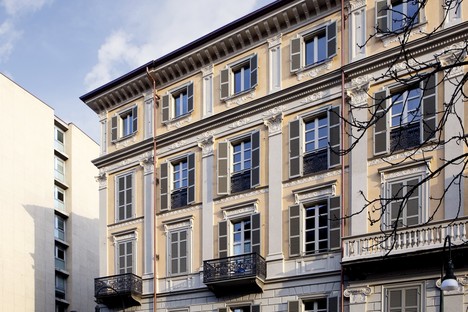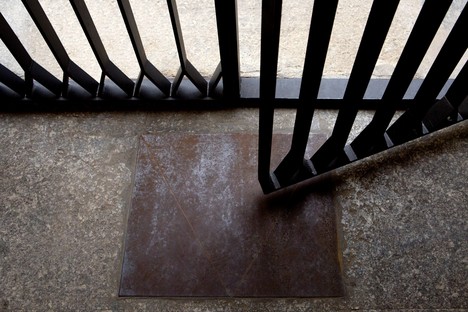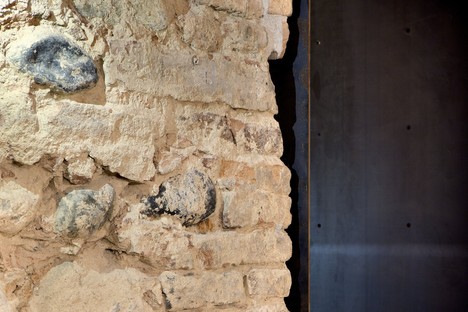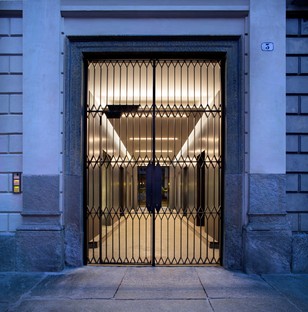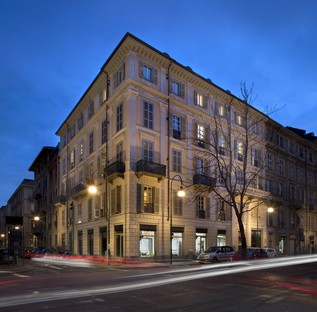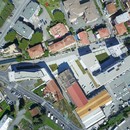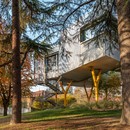22-01-2021
DAP studio new Palestro 3 university residence in Turin
Barbara Corsico,
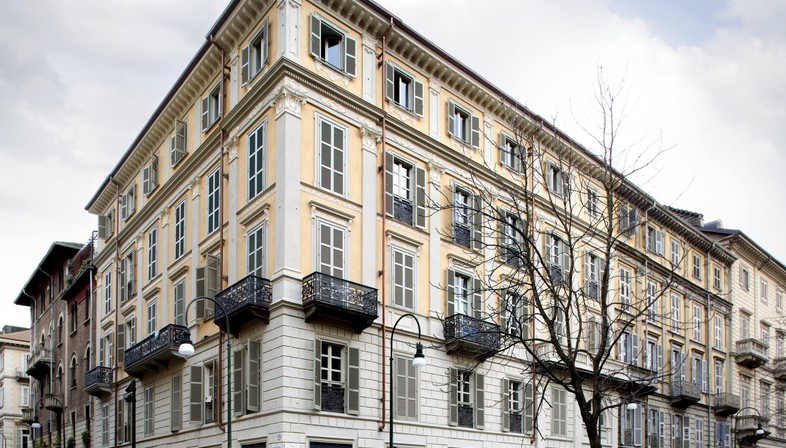
DAP studio’s project in Turin has restored a historic building in the city centre to its original splendour while adapting it to meet today’s standards, also in the area of energy performance, to perform a new function as a comfortable university residence. The historic building constructed in the mid-nineteenth century located in a strategic position between Piazza Castello and Porta Susa is owned by a real estate developer, which wanted to bring new life to the building by converting it from offices to a university residence. DAP studio was appointed to the task because of the studio’s experience in reuse and interest in issues in contemporary living. The project involved the entire building, 2,500 square metres in an L-shaped layout arranged around a central courtyard and distributed over seven levels, including the attic and the basement.
The architects acted in two different ways: reclaiming the building’s prestigious façades while entirely renovating the interiors. The building’s exterior still presented prestigious original decorative features, and the project involved reclamation of the existing shades, railings, windowsills and thresholds, while replacing the window frames, downspouts and gutters. The work on the outside of the building also involved cleaning the façades and restoring them to their original colours, based on samples of existing paint. A new lighting system was then designed to make the most of the building in its urban setting.
The interior, however, had been subjected to numerous changes of function over the years, altering and destroying all the valuable features of the original building. The architects completely altered the layout of the spaces, eliminating all the non-structural partition walls and changes dating from the twentieth century to restore the building to its original layout and expose key elements of particular quality. They revealed the original barrel and cross roofs and sanded the solid brick which had been plastered over. In the common areas in particular, the interior now features bold colour contrasts between the original bare brick structure and black metal elements mounted dry. All the new work was constructed without mortar to ensure that it is always lightweight and reversible, a decision emphasising the original construction and displaying respect for it by giving it a specific identity.
On the whole, the project produced 19 apartments to house a maximum of 82 users, plus common areas for socialisation and shared services. The common areas are all located in the basement and on the ground floor, which also provides access to the courtyard, now a space for relaxing and socialising. The apartments on the first to fifth (attic) floors respond to a variety of needs (single and double rooms, with and without private toilets) and have two or three rooms. Adoption of non-invasive technological systems guaranteeing optimal energy performance creates a structure which significantly cuts energy consumption and costs as compared to the original building.
(Agnese Bifulco)
Images courtesy of DAP studio, photos by Barbara Corsico
Project Name: Palestro 3
Location: Torino, Italy
Client: Reale Immobili SpA
Timing: Project (2015), building site ( 2017-2018)
Building size: 2500 square metres
Architects: DAP Studio (Elena Sacco, Paolo Danelli)
Coordinator: Pierpaolo Danelli, Dap Studio
Structural Engineers: Proges srl
Systems Engineers: Proges srl
Construction Management: Antonio Presicce, 3+Progetti
Operational plant management: Giorgio Colletti, Colletti Ingegneria
Art direction: Pierpaolo Danelli, Dap Studio
Photos: Barbara Corsico










