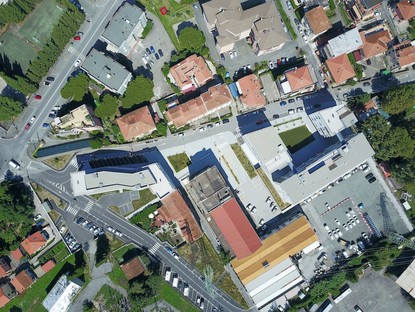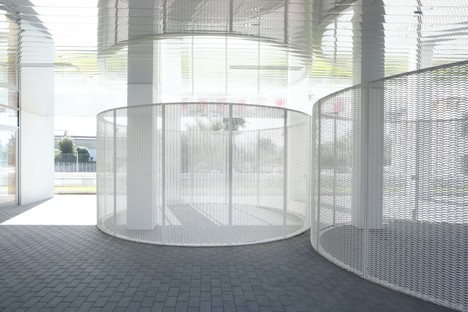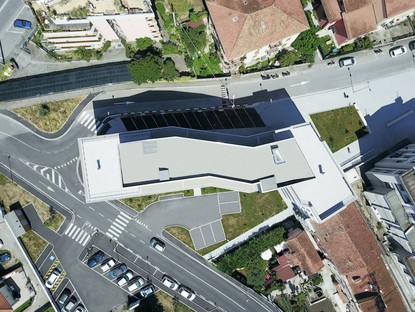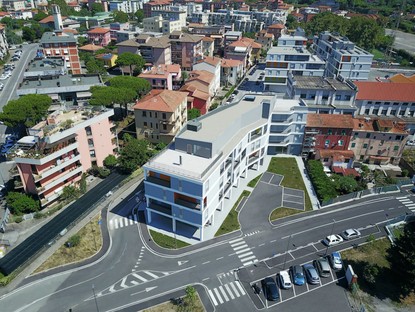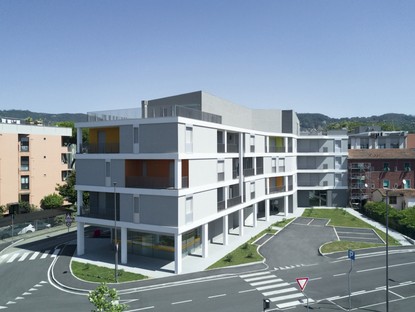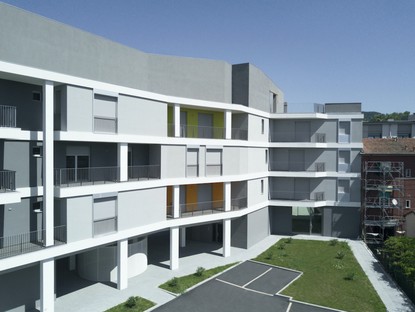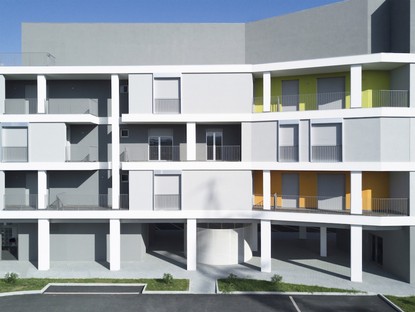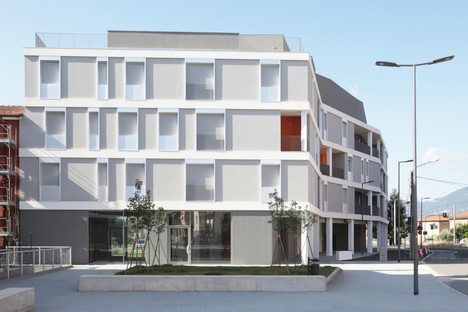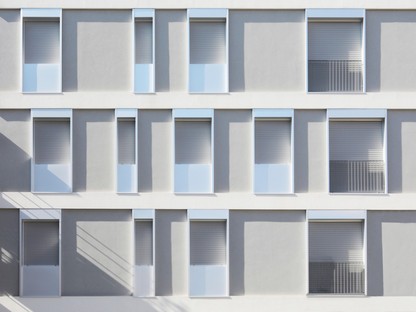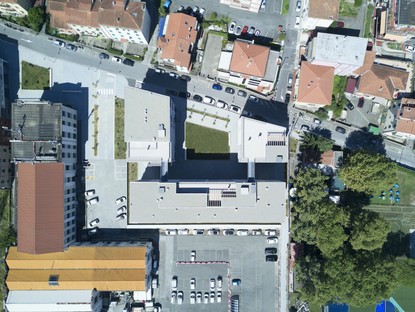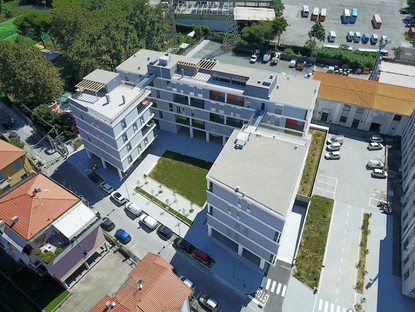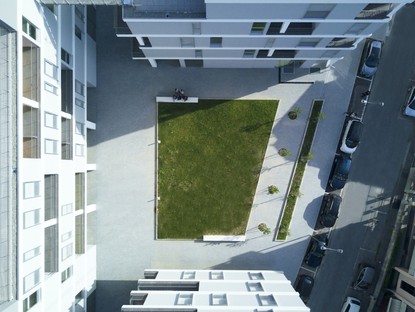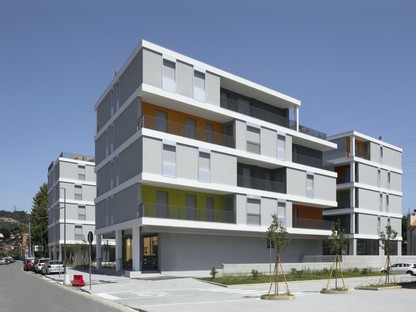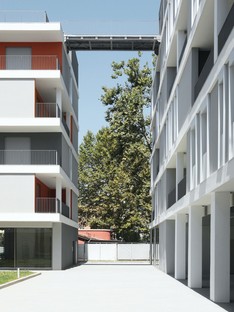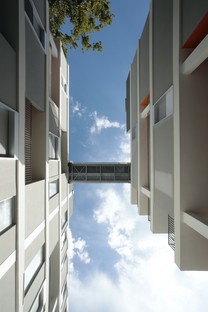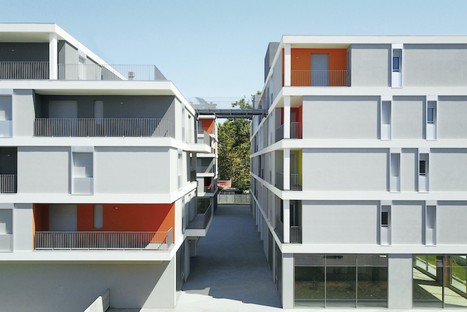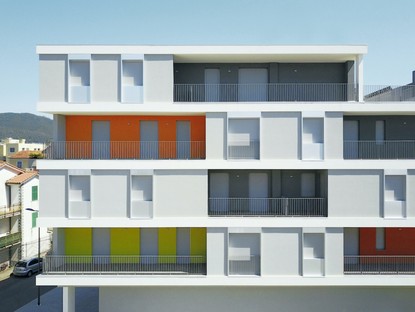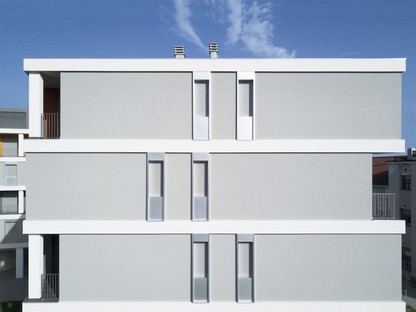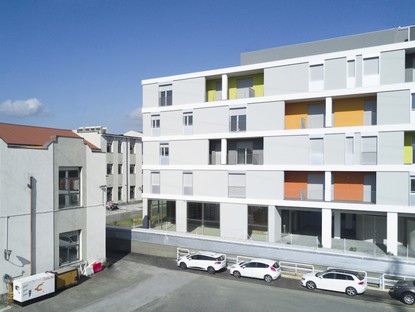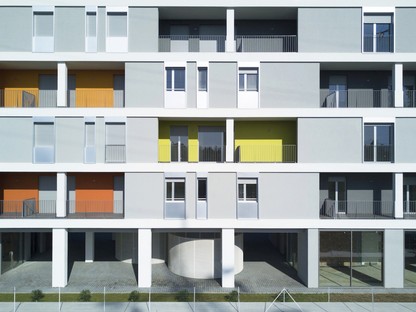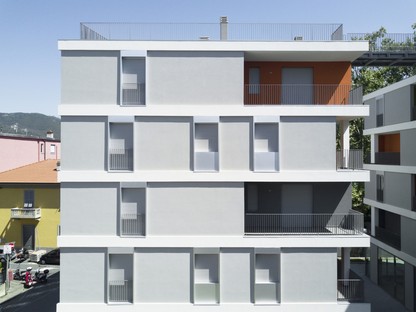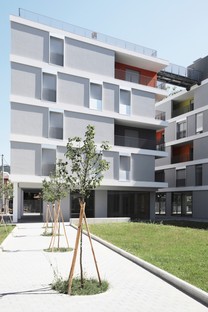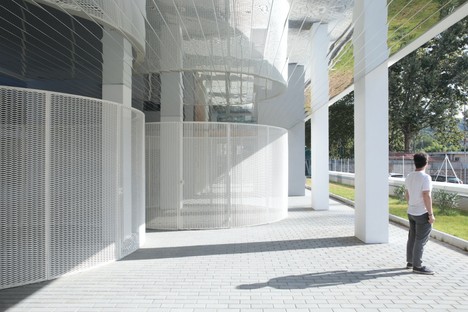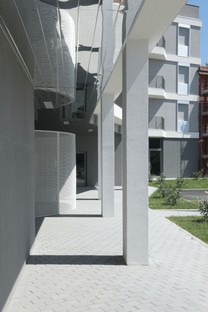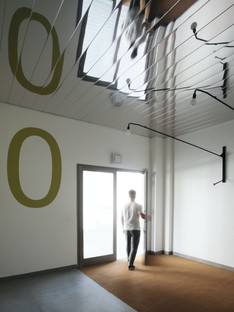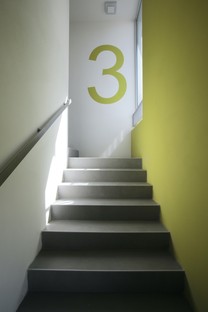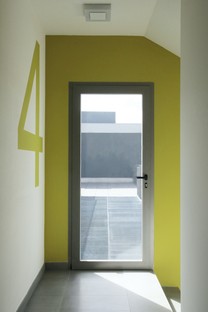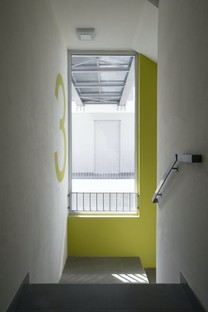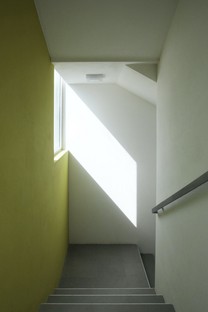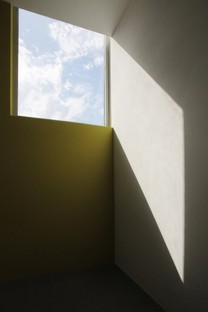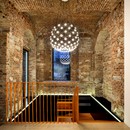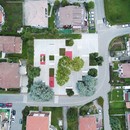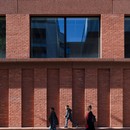10-11-2021
DAP designs Social Housing for regenerating what used to be a suburb of the city
La Spezia, Italia,
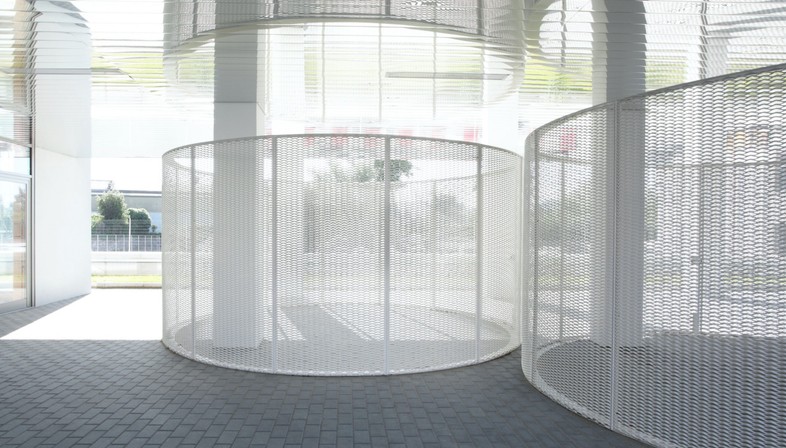
“The home is a benefit society procures for itself,” said Gio Ponti, and this quote offered important input for the design of the housing development created by DAP studio in what used to be a suburb of the city of La Spezia. Founded by architects Elena Sacco and Paolo Danelli in 1992 in Milan, DAP studio worked with Progetec srl on the design of the Bragarina social housing complex, composed of 63 apartments in a 7,000 square metre area with 4,000 square metres of outdoor space.
Bragarina is located in what used to be the outskirts of the city, close to its cargo port and railway line, and is the result of a series of very different projects. The new housing development forms an integral part of the district and contributes to its regeneration.
In line with the words of prominent Italian architect Gio Ponti, DAP studio designed a project which is highly permeable and interacts with its urban surroundings, with the life and activities of the neighbourhood, a result made possible by knocking down fences and thoughtfully designing outdoor areas with gardens, pedestrian paths and furnished green areas.
The new housing development includes a number of buildings; the first of these is of limited size and follows the road, while the second consists of three separate volumes linked by bridges and walkways, arranged to form an open courtyard layout. The design of pedestrian paths and green areas connects the different parts of the complex, which face the city with a colourful open face. The architects use colour to add character to the walls, contrasting pale grey on the side facing the street with dark grey, acid yellow and the red used in the loggias.
Colour is also one of the strategies adopted by the architects to create connections between inside and outside. A number of different elements and architectural solutions help establish a sense of continuity between private and public spaces. For all the businesses, both retail and services, the architects chose the transparency of floor-to-ceiling glass with arcades to amplify the sense of connection and sharing with the neighbourhood, creating a sense of continuity and widespread sociality.
In the doorways, for example, which are designed as places to stop and get together, mirror surfaces on the ceiling reflect the outdoors and help to connect the private and public spaces. The transition from private to public and vice versa is gradual, as, for instance, in the way the colours of the outer façades recall the colours used to distinguish the pathways and spaces within.
The idea of sharing that inspires the entire project is supported by various different spaces, including meeting-places for residents and even shared rooftop terraces, conceived as an extension of the living spaces. Along the arcades are circular sheet metal volumes used for storing bicycles in the neighbourhood. Arcades, loggias, shared terraces and the public courtyard form a series of open spaces which are shared to various degrees, making the housing development permeable to the urban fabric and enriching not only the residents’ lives but the social life of the whole neighbourhood.
(Agnese Bifulco)
Images courtesy of DAP studio, photo by Atelier XYZ
Location: La Spezia
Clients: DEA Capital Real Estate SGR, Fondo Housing Sociale Liguria
Date: 2015 (project), 2019 (building)
Architects: DAP studio / Elena Sacco, Paolo Danelli
PROGETEC SRL
Coordination: Pierpaolo Danelli, DAP Studio
Structure project: Progetec Srl
MEP project: Progetec Srl
Construction management: Progetec Srl
Art direction: Pierpaolo Danelli, DAP studio
Area: Building 7,000 sqm – External areas 4,000 sqm
Photos: Atelier XYZ










