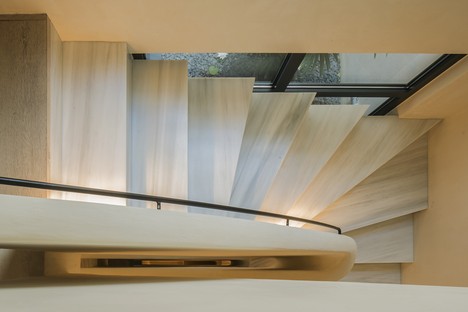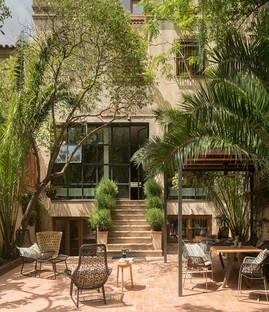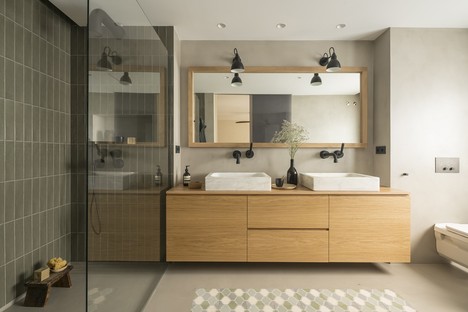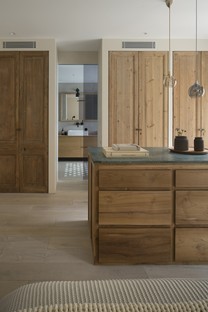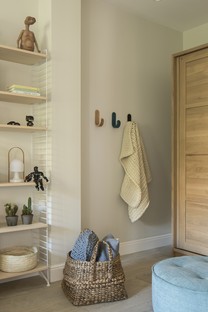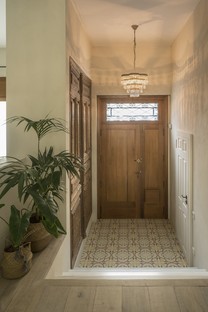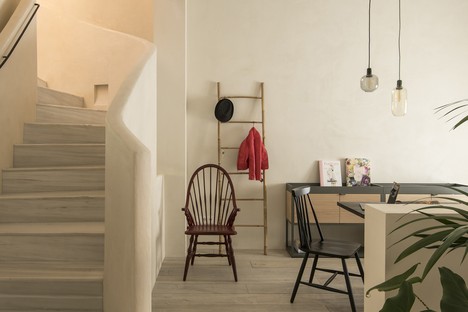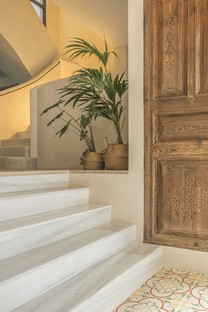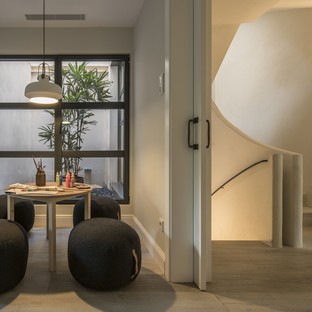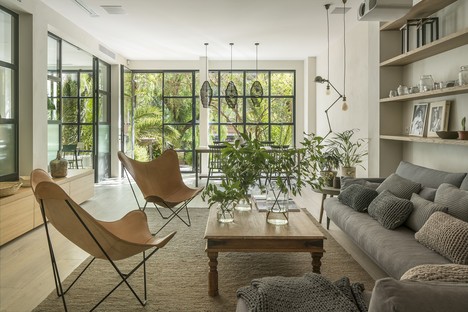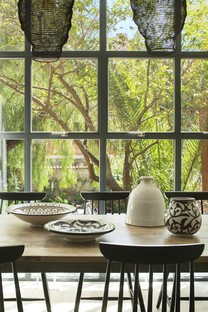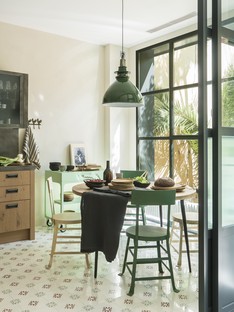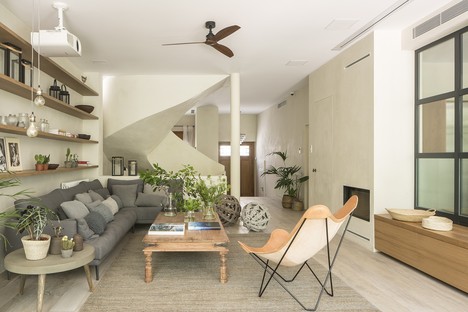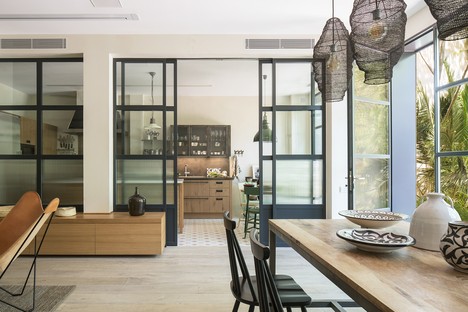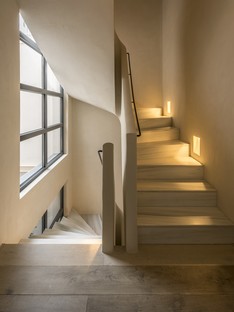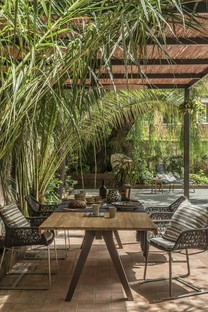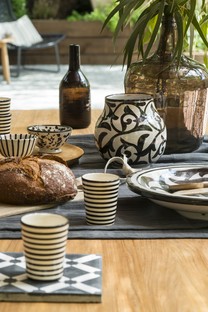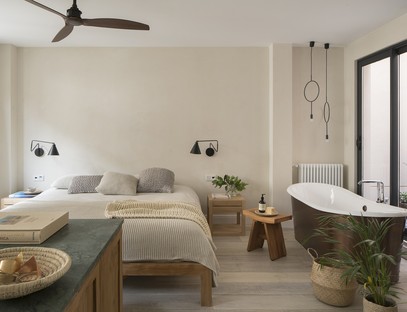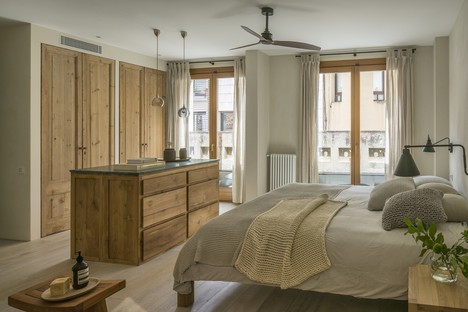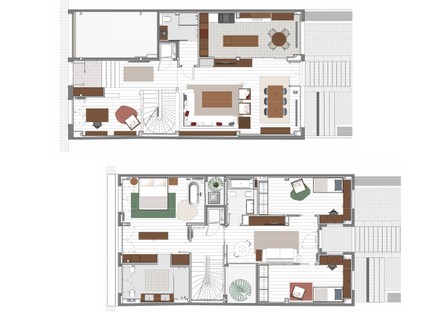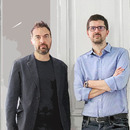04-07-2019
Casa Putxet designed by The Room Studio, in the heart of Barcelona
The Room Studio,
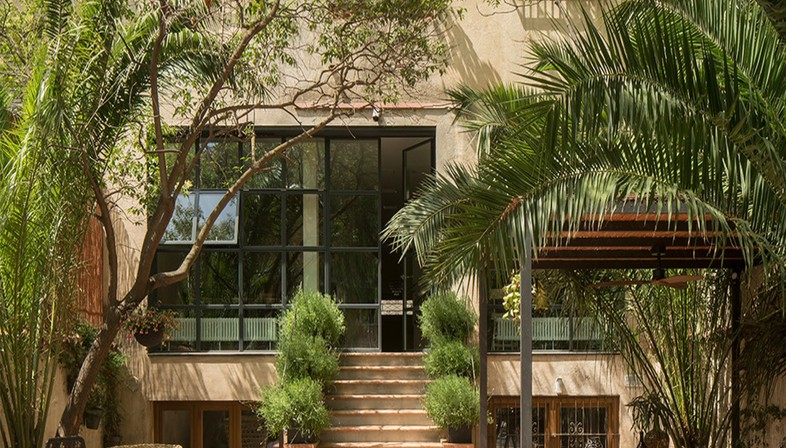
The Room Studio is the professional identity of Meritxell Ribé and Josep Puidomènech, Catalan architects who have been working in Barcelona on Avinguda Diagonal since 2005. Here, on the two sides of the road, the architects opened two spaces: "Paris", which serves as the showroom and "Travessera", an architecture studio in all respects of the word.
"We think of our projects as a single entity. Architecture, interior design, technology and home automation coexist in perfect harmony", explain Meritxell and Josep. "God is in the details and in the dialogue that connects them". The architects are committed to an almost fanatical search for perfection which, in 2008, led them to establish The Room Work. The Room Work is the company through which they build their projects, experimenting architectural solutions in search of new home automation technologies, with the certainty of their applicability. The Room Studio and The Room Work are the two complementary companies that allow the architects to have full control over the final result, guaranteeing the quality of the project 100%.
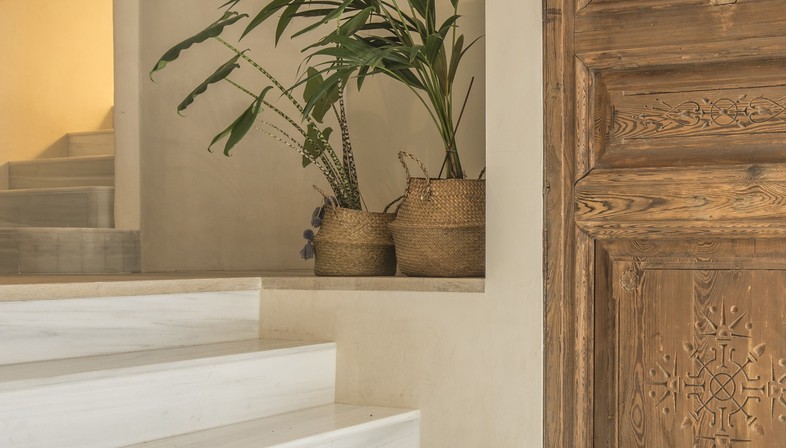
A recent example of their modus operandi is the full rehabilitation project of Casa Putxet, a large detached house in the heart of Barcelona, near Piazza Lesseps. The building covers an area of 500 m2, with an additional 250 m2 of terraces. The layout of the spaces and functions was completely transformed, with a new arrangement of the walls and openings. The main scope of the design was to attribute a new functional aesthetic to the various spaces. To achieve their goal, the architects worked in two successive stages: first, the organisation of interior spaces and second, the decoration of the spaces through the selection of furniture.
The exterior façades have both remained almost intact to respect the chromatic and material aspect of the residence, already in dialogue with neighbouring buildings. The architects introduced new and large openings with metal grid fixtures, adding a modern touch to the overall design.
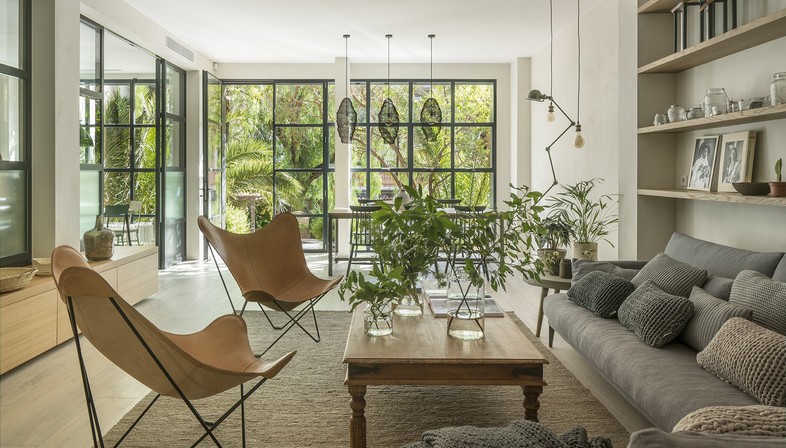
The interior, unlike the outside of the residence, has been completely renovated to meet the current needs of the clients. The end result is more dynamic, with spaces that have been divided on different levels, connected by a custom-designed staircase. The patio, on the other hand, crosses the house vertically, adding a generous amount of light to all environments. In terms of the furnishings and the overall atmosphere in the home, Ribé and Puigdomènechh decided to give each floor its own unique style. They selected a warm and understated colour palette to characterise all the spaces of Casa Putxet, differentiating the various areas with contrasts created by the darker colours of specific elements. The words chosen by The Room Studio to rethink and describe the new environment are fluidity and harmony. The architects’ intention was to give the residence an industrial touch, without losing the sense of comfort and warmth of the spaces. To achieve this effect, natural wood is used extensively for the floors, combining it in certain places with noble metals, ceramics or micro-cement.
The impression that one has making their way through the house is that of living in an open space. Yet all it takes to create a private and secluded area with respect to the rest, is sliding a glass door (satin-finished on the bottom). Crowning and completing the project: the home automation features. Thanks to a specially designed system it is possible to fully control the home, both remotely and from inside it.
Francesco Cibati
Year: 2018-2019
Place: Barcelona, Spain
Surface 500+250 m2
Typology: Residential
Project: The Room Studio
Team: Meritxell Ribé, Josep Puigdomènech
Construction: The Room Work SL
Photos: Mauricio Fuertes
www.meritxellribe.com
www.mauriciofuertes.com










