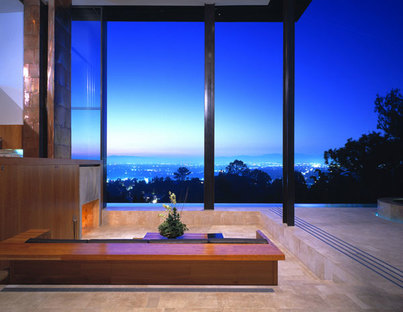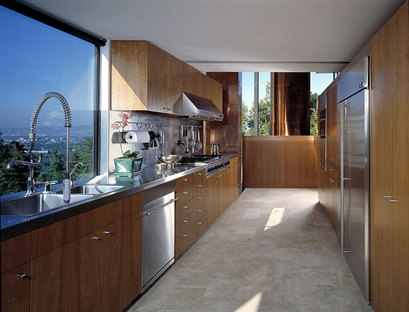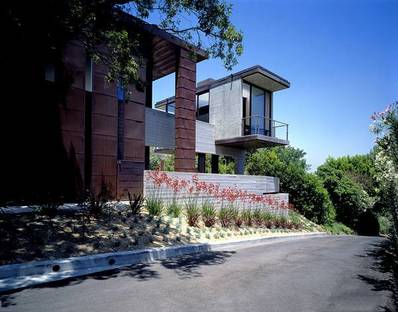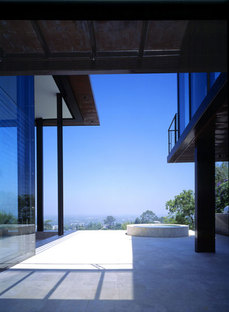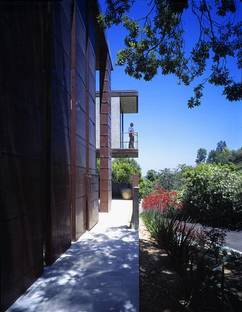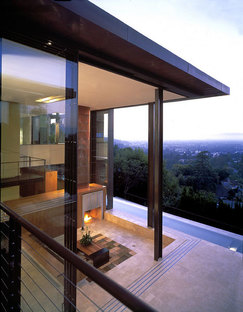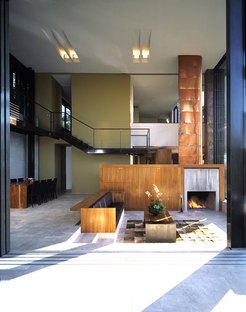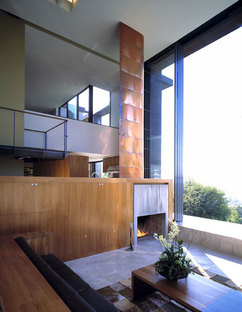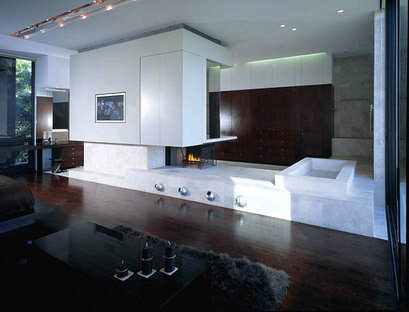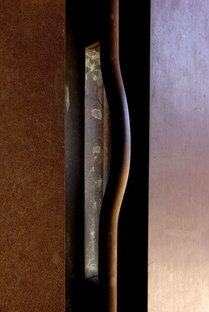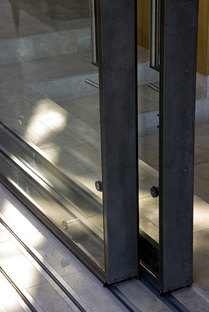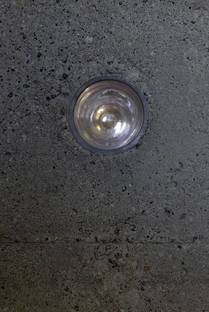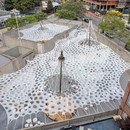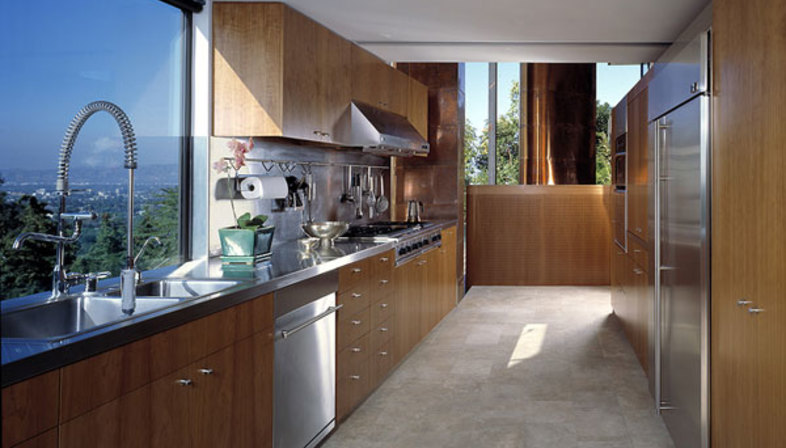 The architects of Brooks + Scarpa first designed this California home in 1994. After interrupting the work for years, the client decided to resume and complete the project.
The architects of Brooks + Scarpa first designed this California home in 1994. After interrupting the work for years, the client decided to resume and complete the project.Changes to city plans and construction guidelines created a number of hurdles which threatened to make the original project impossible.
The architects came up with a new plan on the basis of the new conditions, and specifically the need to make use of the partial construction and the opportunity to renovate the nearby ranch house built in the 70s.
The architects decided to preserve the structure and foundations of the previous project while eliminating all the interior walls and reorganising the spaces as a "loft" with windows running the full height of the building offering extraordinary panoramic views of the San Fernando Valley and the Hollywood hills.
Agnese Bifulco
Design: BROOKS + SCARPA
Location: California, USA
Photographs: Marvin Rand
www.brooksscarpa.com










