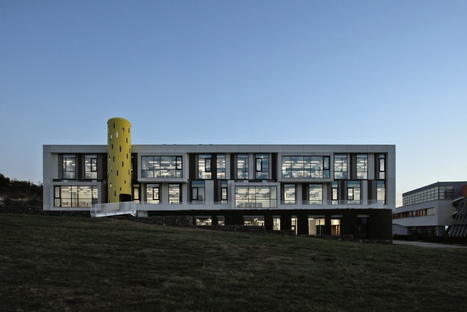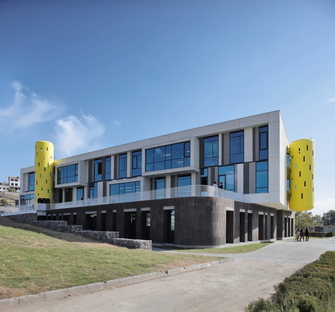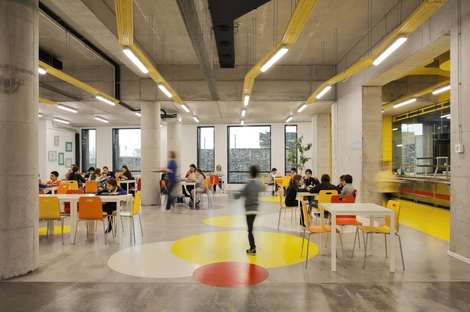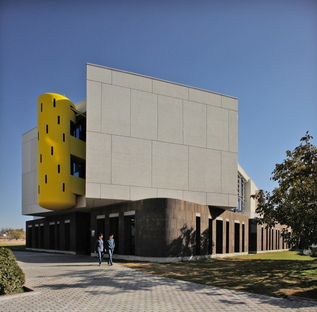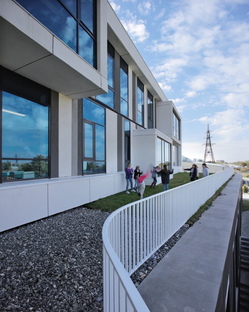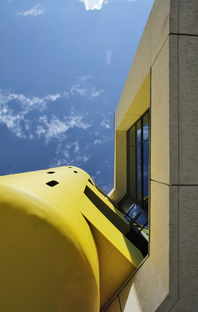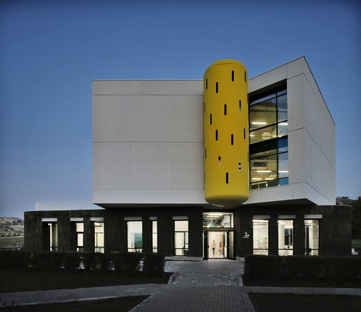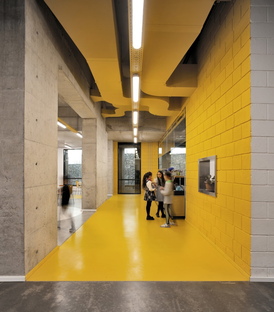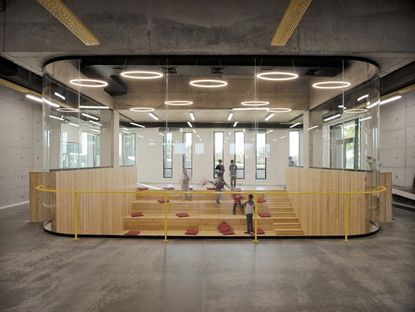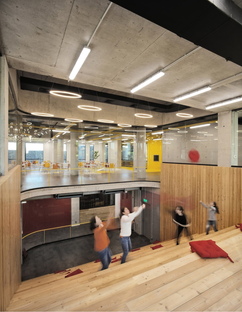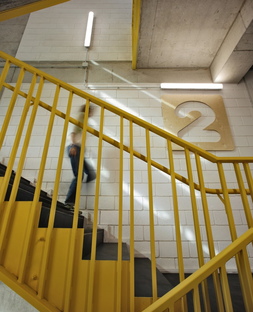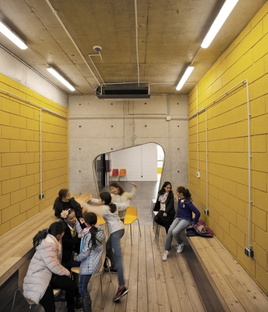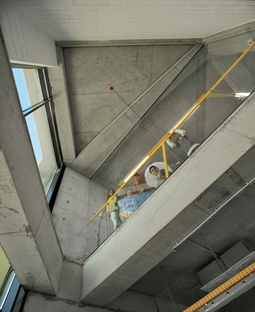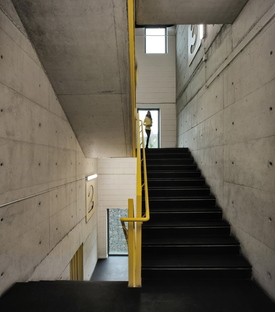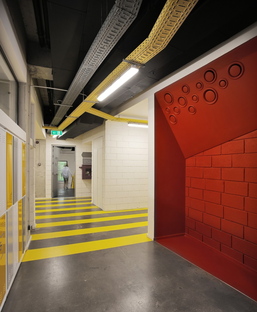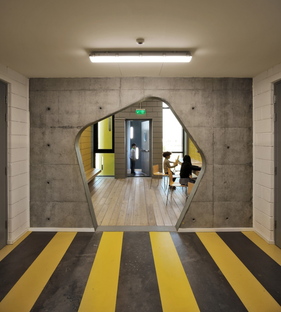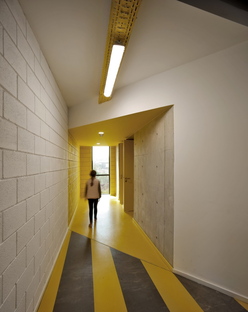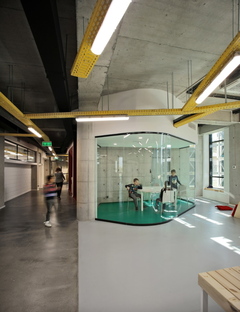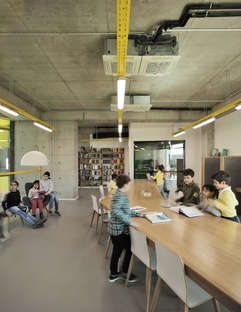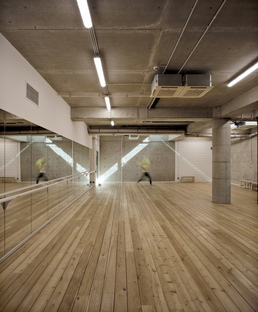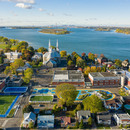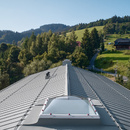- Blog
- News
- A school in Yerevan, Armenia by Storaket Architectural Studio
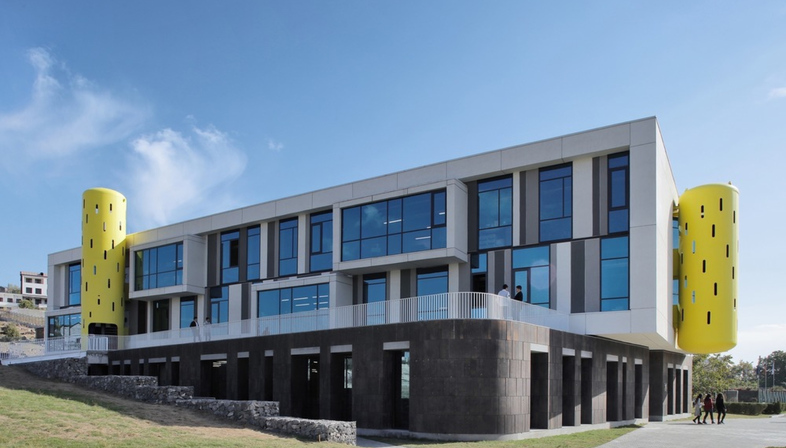 Storaket Architectural Studio is behind the completion of a middle school block in Yerevan, Armenia. A school building for a private educational institution that combines user-friendly and stimulating learning areas for the students with sustainable design solutions.
Storaket Architectural Studio is behind the completion of a middle school block in Yerevan, Armenia. A school building for a private educational institution that combines user-friendly and stimulating learning areas for the students with sustainable design solutions.The school building designed by Storaket Architectural Studio completes the campus of the Ayb School, a private educational institution in Yerevan, the capital and largest city in Armenia, as well as one of the oldest cities in the world to be continually inhabited. The Ayb educational complex - named after the first letter of the Armenian alphabet - opened in 2011 and continues to grow. Which is why it needed a third building to add to A and B buildings, with a total area of 4200 square metres for 240 middle school students. Like the first two buildings, the architectural philosophy behind C building consists of creating an open and collaborative educational environment that is multifunctional and allows for learning to take place in multiple ways.
The building’s first floor integrates a completely open flow with an amphitheatre that also facilitates entry to the workshops in the basement and to the upper floors where the actual classrooms are located. In this respect, the architects used the same structure as the proposals in the first two buildings, where the social areas like the hall and cafeteria are positioned on the lower floor and everything relating to the educational process is on the upper floors. This gives the perception that the buildings have the same organisational structure even though they all look different from the outside.
Although part of the new C building has been excavated four metres underground as a basement, it is still exposed to natural light this option also made it possible to form a free perimeter around the architecture, creating a green roof on the underground portion of the building surmounted by the classroom wing and an iconic yellow tower - another one of these cylindrical elements looks like it is suspended in the air at the other end of the block.
The Ayb C building is filled with technological solutions to make the learning process as easy and seamless as possible. The wiring and communication engineering is exposed against the bare concrete interiors. This brought down costs and sped up construction times, as well as making maintenance easier. Metal and concrete are pleasantly offset by the floors, the pops of yellow and the wooden elements.
Throughout the structure, the designers from Storaket Architectural Studio pursued excellent energy performance and opted for an energy-efficient air conditioning system. Solar panels have been mounted on the southern facade and proprietary technology developed by the team of architects and engineers from Storaket Architectural Studio uses sensors to automatically position the solar panels to maximise their efficiency. A system for automatically dimming windows, in the event of excess light, has also been developed and implemented to ensure maximum comfort for the students.
The Ayb C building by Storaket Architectural Studio for this educational complex in Yerevan is a stimulating and sustainable learning facility, which makes going to school a real pleasure.
Christiane Bürklein
Project: Storaket Architectural Studio - http://www.storaket.com/
Location: Jerevan, Armenia
Year: 2018
Images: Sona Manukyan & Ani Avagyan










