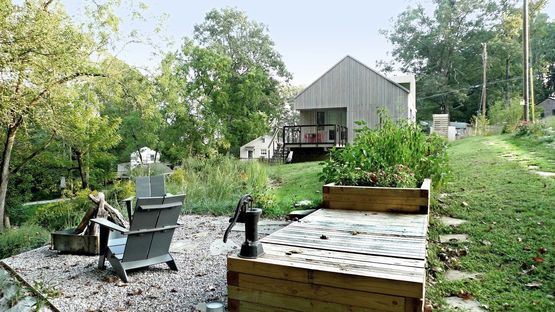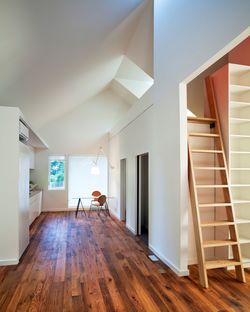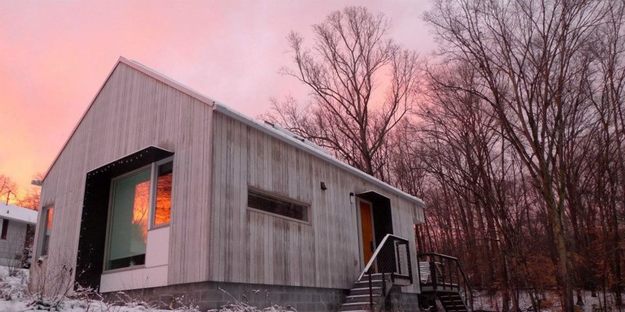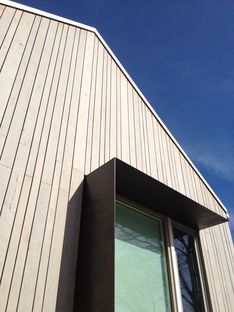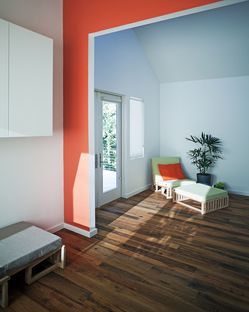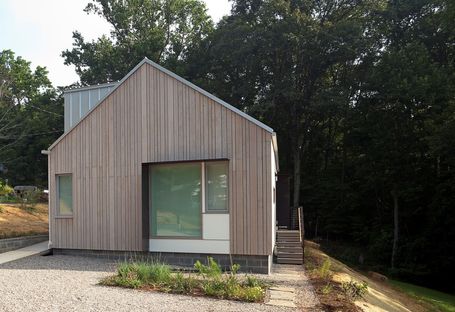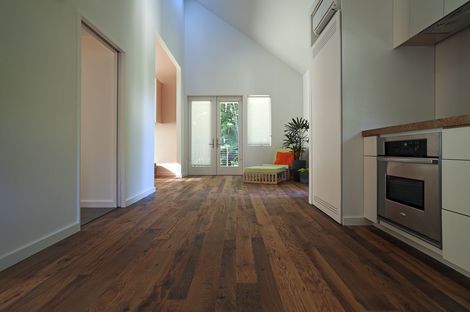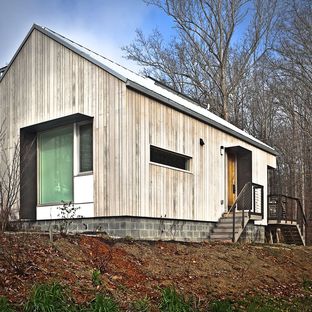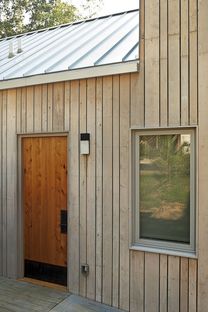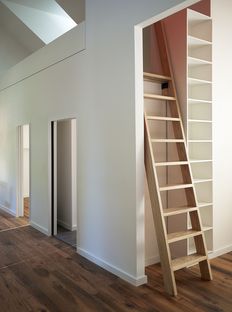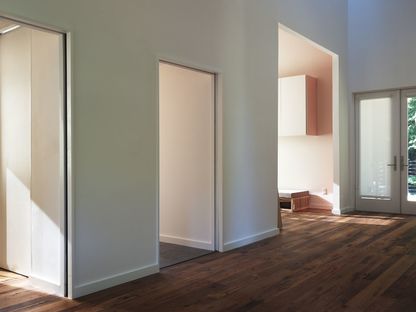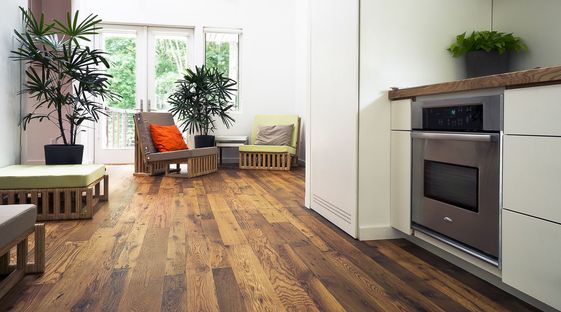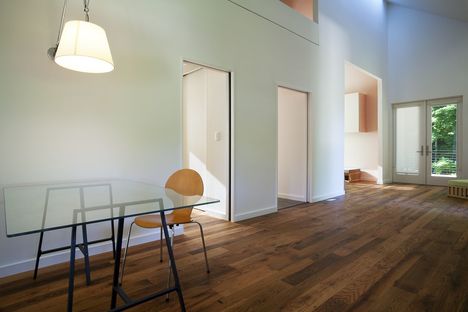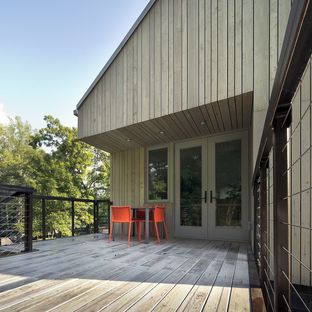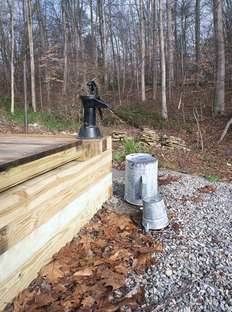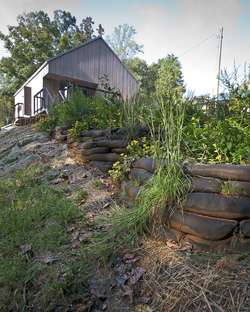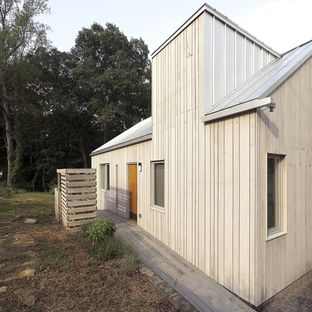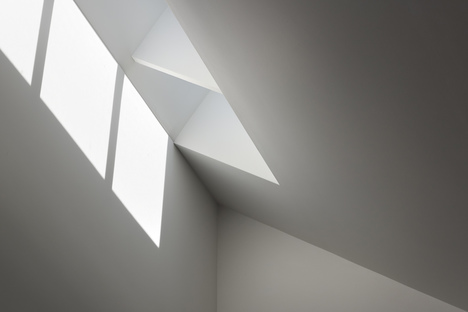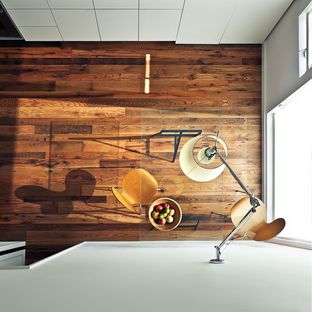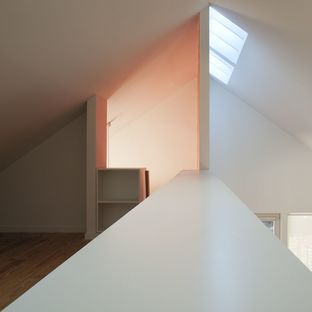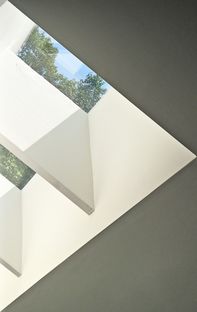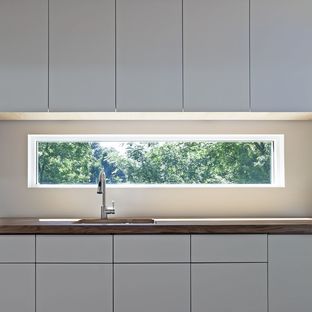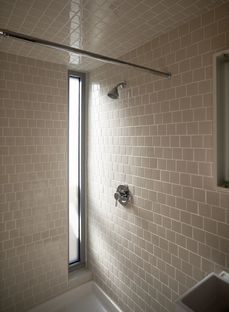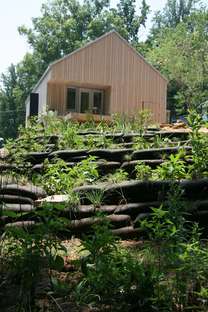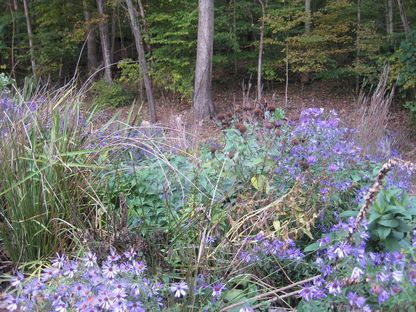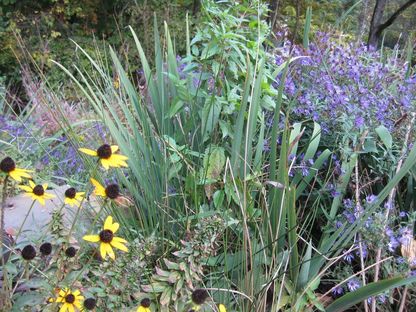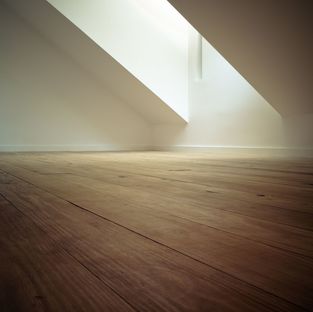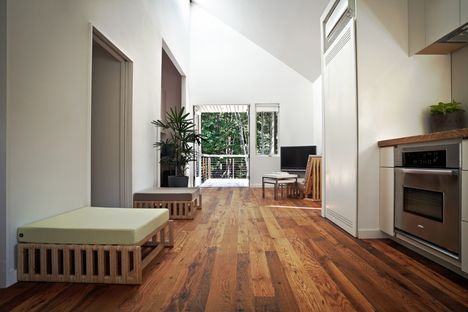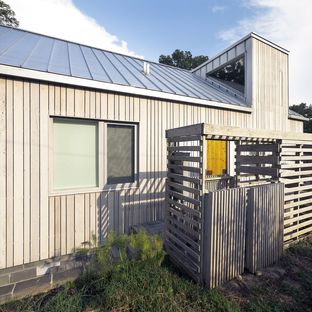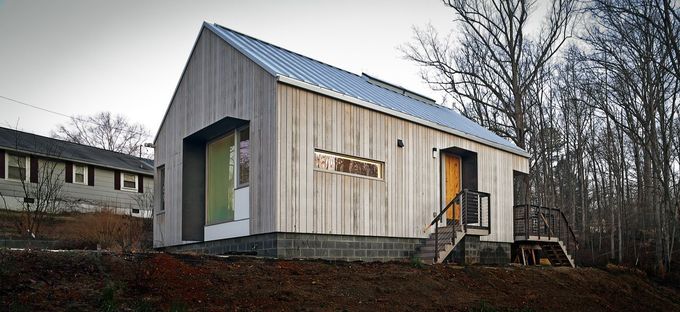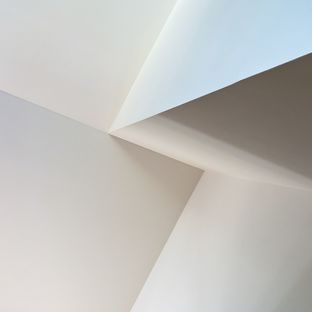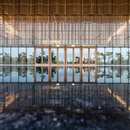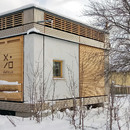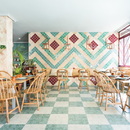- Blog
- Sustainable Architecture
- Top Ten Green Project Awards: The New Norris House.
 The American Institute of Architects (AIA) and its Committee on the Environment (COTE) selected the project by students of the University of Tennessee as a recipient of one of its Top Ten Green Projects Awards. The New Norris House is also a registered LEED for homes Platinum project. It is a simple, cost-effective model for sustainable living.
The American Institute of Architects (AIA) and its Committee on the Environment (COTE) selected the project by students of the University of Tennessee as a recipient of one of its Top Ten Green Projects Awards. The New Norris House is also a registered LEED for homes Platinum project. It is a simple, cost-effective model for sustainable living.
(c) Ken McCown
Norris was one of the first planned communities in the US, constructed by the Tennessee Valley Authority (TVA) in 1933, as part of the New Deal. The students from the College of Architecture and Design in the University of Tennessee based their project for the New Norris House on these historical roots. They took up the original brief for modern, affordable and efficient living in a people-friendly context, using cutting-edge technologies for total sustainability.

(c) Ken McCown

(c) Ken McCown
This project adopted a number of sustainable solutions, including: cross-ventilation, solar gain, insulation, salvaged timber flooring as well as a rainwater collection and treatment system.
(c) Ken McCown
The design and technological solutions adopted in this house alone make it unique but the “right-sizing" concept, in other words reducing the area to only 93 m² on a lot of approximately 1200 m² with the addition of a native landscape garden make it even more distinctive.

(c) Ken McCown
The house is designed for off-site manufacture and is the result of close collaboration between students, industry and community, all working together to keep down the environmental impact.

(c) Ken McCown

(c) Ken McCown
The New Norris House project not only concerned itself with energy efficiency, as a passive building that takes into account the local climate, but its practical, comfortable design give its inhabitants a great living experience.

(c) Ken McCown
AIA COTE Jury comments: "One of the things we appreciate about this little house was that it was one of the few projects that really looked at the manufacturing process holistically and actually how a residence could be delivered on site in a really economical way and in a way that conserved energy. We appreciated the prefabrication dimension and also the historical references to the older Norris houses in the site that surrounds it. This type of residence could be replicable so it could have a far greater influence than just a single house."
Specifications:
Project: Students and faculty of the University of Tennessee, Knoxville, College of Architecture and Design, http://archdesign.utk.edu/
Photographs: (c) Ken McCown
Building gross floor area: 1,008 square feet
Estimated percent of occupants using public transit, cycling, or walking: 100
Percent of views to the outdoors: 100
Percent of spaces within 15 feet of an operable window: 100
Percent reduction of regulated potable water: 62
Potable water used for irrigation: No
Percent of rainwater from maximum anticipated 24-hour, two-year storm event that can be managed on site: 85
Total EUI (kBtu per square foot per year): 27
Net EUI (kBtu per square foot per year): 27
Percent reduction from national average EUI for building type: 39
Lighting power density (watts per square foot): 1.1
Third-party rating: LEED Platinum
Total project cost at time of completion (land excluded): $180,000
More information at the project blog, http://thenewnorrishouse.com
American Institute of Architects: http://www.aia.org










