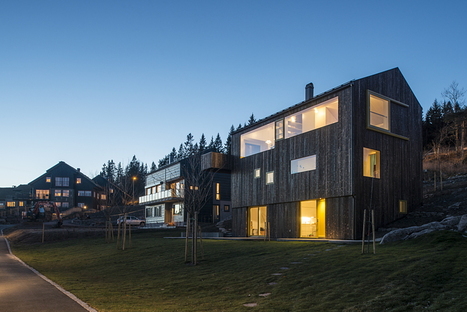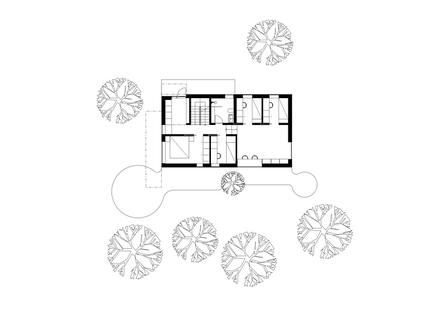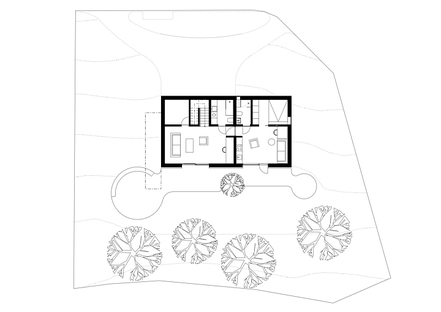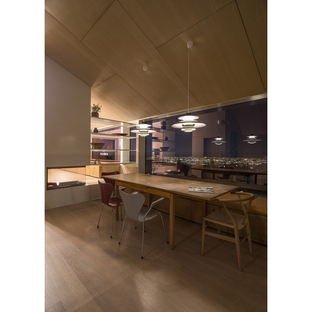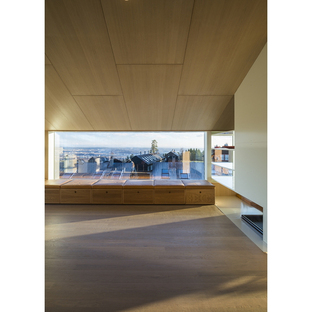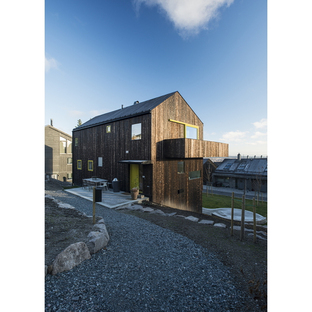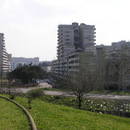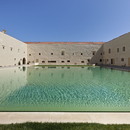- Blog
- Sustainable Architecture
- Top of Olso by Schjelderup Trondahl architects
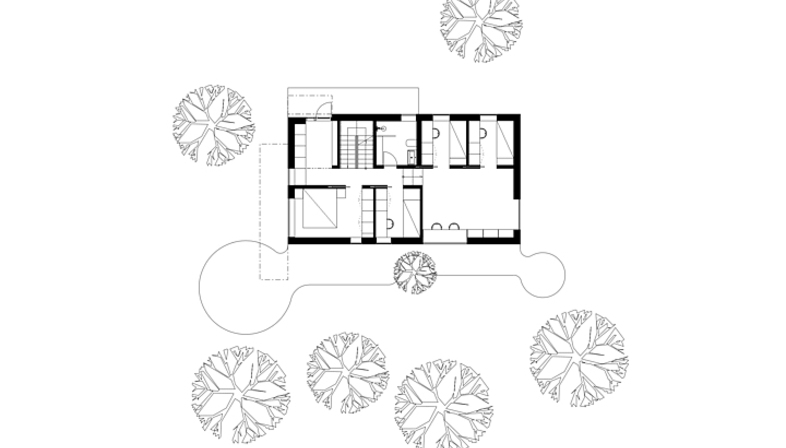 Schjelderup Trondahl architects has designed a single-family home overlooking the city of Oslo from a privileged position, and not surprisingly the Norwegian architects have called it “Top of Oslo”. This project combines the scenic views with bold materials for the interiors.
Schjelderup Trondahl architects has designed a single-family home overlooking the city of Oslo from a privileged position, and not surprisingly the Norwegian architects have called it “Top of Oslo”. This project combines the scenic views with bold materials for the interiors.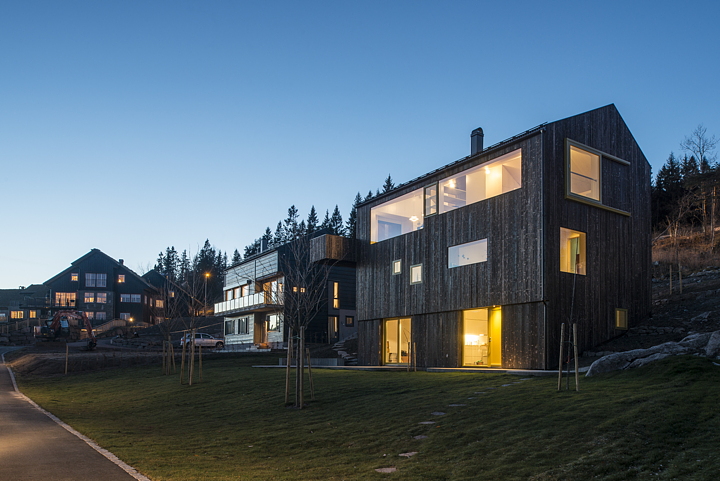
Designing a house based on the premise of ensuring the best view possible from inside, even if other buildings are developed in front of this one. And at the same time, discreetly meeting the strict building regulations for a relatively small site.
Norwegian firm Schjelderup Trondahl architects has designed Linnebo House, also named “Top of Oslo”, because it really is located at the highest point of the city, with views ranging from the cityscape to the distant mountains and fjords. This sleek and compact building actually hides a whole world of artisan crafted materials inside.
The very simple, almost monotonous exterior is clad in old spruce planks that were sustainably slow-grown and hand-picked; it is livened up by the inset placement of some of the windows and the bright green colour of the others. Against this, the interior reveals a playful core, all arranged around the views. White oak reigns supreme - either solid floorboards or plywood boards - all treated with white wax oil pigment to emphasise the luminous interiors.
The furniture was custom-crafted by artisans. The rooms are arranged over three floors, again in order to make the most of the views, and to maximise the small site. Schjelderup Trondahl architects therefore created specific different levels to ensure that the occupants get the best view from wherever they are.
The large sliding windows in the living area engage with the environment, intensified during the warm months, when everything can be opened right up and is so streamlined it feels as if you are sitting outdoors.
“Top of Oslo” really is a top home when it comes to interacting with the landscape, which here is much more than a pleasant backdrop!
Christiane Bürklein
Schjelderup Trondahl architects:
Stian Schjelderup
Øystein Trondahl
Katrine Skavlan
Location: Oslo, Norway
Photographer: Jonas Adolfsen
Year: 2015
Constructor: Komplett Bygg Østlandet AS /Espen Syversen
With: Filip Persson
Plumber: Hagen VVS AS
Electrician: Kindberg Elektro AS
Furniture: Holmestrand Møbelsnekkeri AS
Metalwork: Hågensen Blikk AS and Larsen Montasje AS
Exterior cladding (Shou Sugi Ban):
Rennebu Sag og Trekultur / Sveinung Kosberg










